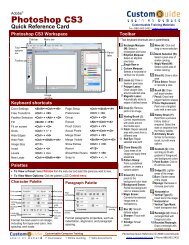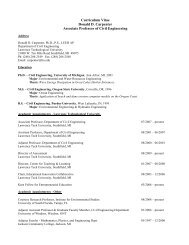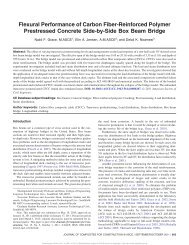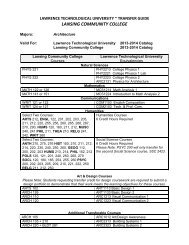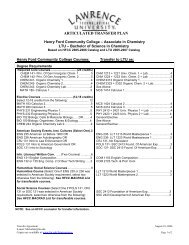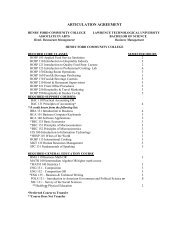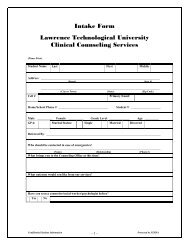Exhibition Catalog - Lawrence Technological University
Exhibition Catalog - Lawrence Technological University
Exhibition Catalog - Lawrence Technological University
You also want an ePaper? Increase the reach of your titles
YUMPU automatically turns print PDFs into web optimized ePapers that Google loves.
21<br />
furniture for the Afflecks to match their house. 50 The<br />
pieces were simple and horizontally oriented, fitting<br />
with the house’s design theme. For the living room,<br />
Wright designed a dining table, end tables, and a set<br />
of wooden chairs with upholstered backs and seats;<br />
each chair could be used individually or combined<br />
with others to form a sofa. Other chairs for the house<br />
consisted of a Y-shaped plywood base supporting<br />
an L-shaped seat and back. All of the chairs and<br />
tables were unadorned, emphasizing the nature of<br />
their materials (cypress plywood) to match the rest<br />
of the house.<br />
There is evidence that the Afflecks were not entirely<br />
pleased with their Wright-designed furniture. Ruth<br />
Adler Schnee, a pioneer of mid-century modernist<br />
furniture and interior designs in Michigan who worked<br />
with Minoru Yamasaki and Buckminster Fuller, among<br />
others, recalled being hired by the Afflecks to provide<br />
alternatives. According to Schnee, “the Afflecks<br />
asked me to help them because Frank Lloyd Wright<br />
had designed furniture for them, built into the house.<br />
It was so uncomfortable that they wanted me to<br />
see if I could improve on that.” 51 Historical evidence<br />
confirms that the family owned many pieces of non-<br />
Wright furniture.<br />
In late summer/early fall 1942, Wright designed special<br />
wool rugs for the living room and loggia and Gregor<br />
hired a weaver to fabricate them. They featured a<br />
series of multi-colored diagonals against a backdrop<br />
of vertical lines. But as envisioned, the rugs’ thickness<br />
was problematic since the French doors leading out<br />
to the terrace reached down to within millimeters of<br />
the floor. In an exchange of correspondence in late<br />
1942, Wright suggested trimming the bottom of the<br />
doors to gain the necessary clearance. Photographs<br />
from that time show a more practical solution – the<br />
rugs are moved away from the doors.<br />
At approximately the same time Affleck requested a<br />
“plywood mural” for the loggia. 52 It may be that the<br />
proposal was aimed at Wright’s personal secretary,<br />
Eugene Masselink, a talented artist who designed a<br />
number of plywood screens and murals for Wright<br />
houses in the 1950s. Masselink’s work typically included<br />
dramatic vertical slashes, circles, and triangles in<br />
bright colors; some of these abstract art pieces had<br />
the secondary effect of emphasizing the diagonal<br />
axes that placed such an important role in Wright’s<br />
planning at the Affleck house and elsewhere. The<br />
nature of that item is unclear, and the house shows<br />
no signs of a mural of any type being installed. 53<br />
After construction finished and the family moved<br />
in, Gregor Affleck tabulated the construction costs,<br />
and estimated the total expenditure at approximately<br />
$19,000. This was extremely expensive for the<br />
time, since the average American house cost about<br />
Eugene Masselink Mural, at Grand Rapids Art Museum<br />
http://www.artmuseumgr.org/uploads/assets/masselinkweb.png



