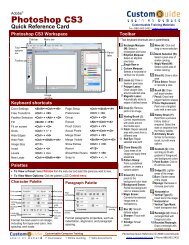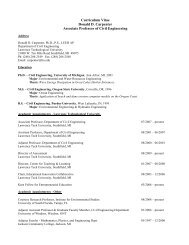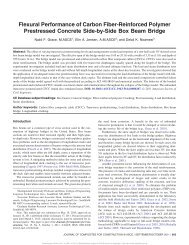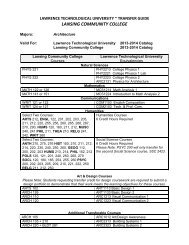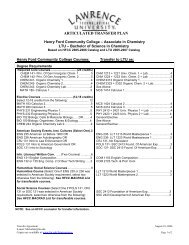Exhibition Catalog - Lawrence Technological University
Exhibition Catalog - Lawrence Technological University
Exhibition Catalog - Lawrence Technological University
You also want an ePaper? Increase the reach of your titles
YUMPU automatically turns print PDFs into web optimized ePapers that Google loves.
finity for diagonal axes. The first bedroom encountered<br />
in the private wing contains a set of windows<br />
that allows a view over the loggia and into the living<br />
room. Between it and the second bedroom is<br />
a skylit bathroom. At the very end of the house is<br />
the master bedroom, which contains its own skylit<br />
bathroom and a specially designed vanity.<br />
Lower Level<br />
The Affleck house is unique in the Usonian world as<br />
one of the few examples with a lower level. Taking<br />
advantage of the hillside location, Wright placed<br />
the utility room, along with a “maid’s room” and<br />
bathroom, beneath the kitchen and living room.<br />
Ironically, the servant’s quarters were never used<br />
as such since the Afflecks’ never employed a<br />
maid. Wright also created a separate “shop” or<br />
workroom for Gregor beneath the loggia – a place<br />
for Affleck to develop photographs and store tools.<br />
20<br />
Photograph by Harvey Croze<br />
Wright turned the opening under the cantilevered<br />
terrace into a rest area, attaching bench seats to<br />
the structural piers and paving a small brick terrace<br />
around the reflecting pool. This space could<br />
be used to escape the heat on summer days, or<br />
perhaps even as another place to contemplate<br />
the site’s natural beauty. In many of the designs<br />
for the house Wright envisioned a small stream running<br />
down the hill, under the terrace, and into the<br />
pond at the ravine’s bottom, so he incorporated a<br />
Japanese-style footbridge and small boulders beneath<br />
the overhang to enhance the stream’s attractiveness.<br />
No existing photographs depict such<br />
a stream, however, and the site today gives no indication<br />
of running water.<br />
An interesting aspect of the Affleck House is the<br />
cramped passageway on the lower level between<br />
the utility room/maid’s room suite and Gregor’s<br />
workroom. Present-day visitors are amazed by its<br />
awkward four-foot height. The origins of this basement<br />
tunnel are shrouded in mystery. It seems<br />
clear that the passage was not part of the original<br />
design since none of the surviving drawings by<br />
Wright and his apprentices show any connection<br />
between these two areas. Thus there is no verified<br />
explanation for its presence. Rumors blame an<br />
unskilled contractor who could not read Wright’s<br />
plans, but that story is suspect given that Harold<br />
Turner, a skilled builder by the time work began on<br />
the house, supervised construction. A more likely<br />
explanation is that some sort of accident occurred<br />
that could not be corrected before the concrete<br />
dried.<br />
Furnishings<br />
In typical fashion, Frank Lloyd Wright designed



