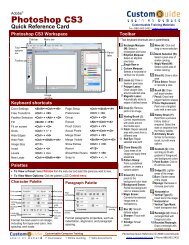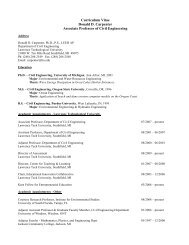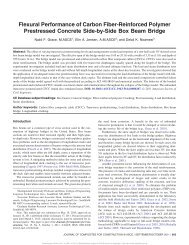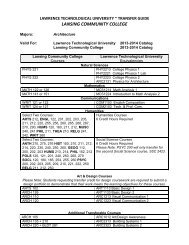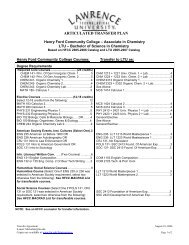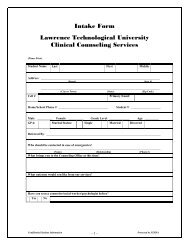Exhibition Catalog - Lawrence Technological University
Exhibition Catalog - Lawrence Technological University
Exhibition Catalog - Lawrence Technological University
You also want an ePaper? Increase the reach of your titles
YUMPU automatically turns print PDFs into web optimized ePapers that Google loves.
dining corner by locating the dinner table next to<br />
the kitchen. At the opposite end, Wright created a<br />
phonograph cabinet which protruded into the room<br />
perpendicular from the wall. The cabinet formed a<br />
special nook in the living room’s southern end for the<br />
Afflecks’ piano.<br />
19<br />
The terrace extends the living room space out of<br />
doors. It is large – fifty-six feet long, six feet wide next<br />
to the living room and sixteen feet wide at the cantilevered<br />
southern end. Here the Afflecks could enjoy<br />
an unobstructed view of their scenic location. The<br />
terrace extends the full length of the living room and<br />
turns the corner to veer off the house in a dramatic<br />
cantilever which provides the house’s aesthetic highlight.<br />
Wright used cantilevers as a means to energize<br />
his structures, creating terraces, balconies, and roofs<br />
that hover in mid-air with no visible means of support.<br />
Kitchen<br />
Wright began calling kitchens “workspaces” in the<br />
Usonian houses in recognition of the changed social<br />
circumstances that required middle-class women,<br />
more and more, to do their own cooking without<br />
the aid of full- or part-time servants. His designs were<br />
governed by efficiency. The Affleck workspace is<br />
a twelve-foot-by-ten-foot brick-walled room tightly<br />
packed with appliances, counters, and storage<br />
compartments, and a stairway leading down to the<br />
lower level. Wright’s Usonian kitchens were strictly utilitarian<br />
rooms without embellishment and often not<br />
enjoying the same connection to the outside as other<br />
rooms. Their purpose, as at the Affleck house, was<br />
to furnish the necessities for working in a streamlined<br />
space that was directly adjacent to the dining area.<br />
Photograph by Harvey Croze<br />
Bedroom Wing<br />
The third and final zone of the house, containing the<br />
family’s private rooms, is raised a half-level above the<br />
plane of the loggia and largely out of sight. This is a<br />
move Wright made in many of the Usonians to signal<br />
the hierarchy between the public and private zones.<br />
Rectangular in form, and the largest of the house’s<br />
three areas, the private wing features a narrow corridor<br />
or “gallery” along one side, four feet wide and<br />
illuminated by a continuous row of clerestory windows.<br />
As in most Usonians, there are no spaces in the<br />
house devoted strictly to circulation, so even this hallway<br />
is lined with shelves on one side and closets and<br />
drawers on the other.<br />
Three bedrooms and two bathrooms are arranged<br />
in line on one side of the gallery. The bedrooms are<br />
compact, in keeping with Wright’s desire for simplification.<br />
The master bedroom is sixteen-by-twelve feet,<br />
while the secondary bedrooms measure twelve feet<br />
square. All three rooms are entered through a corner<br />
in an attempt to make their relatively small spaces<br />
seem a little larger, and in harmony with Wright’s af-<br />
Photograph by Harvey Croze



