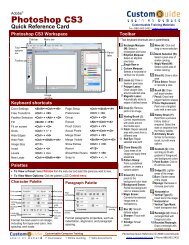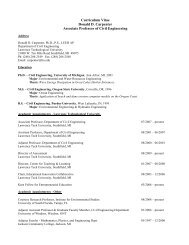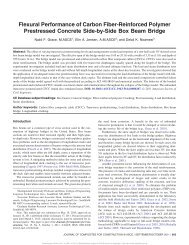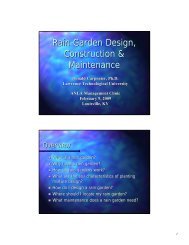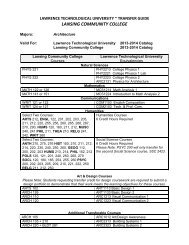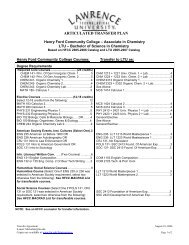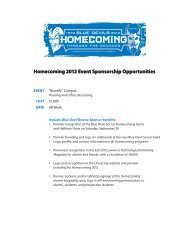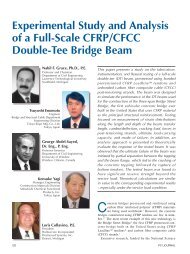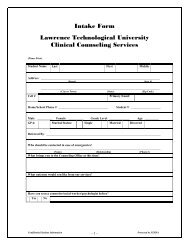Exhibition Catalog - Lawrence Technological University
Exhibition Catalog - Lawrence Technological University
Exhibition Catalog - Lawrence Technological University
You also want an ePaper? Increase the reach of your titles
YUMPU automatically turns print PDFs into web optimized ePapers that Google loves.
Photograph by Harvey Croze<br />
Photograph by Harvey Croze<br />
Photograph by Harvey Croze<br />
a privacy too, afforded by the general arrangement<br />
here that is unknown to the current ‘boxment,’<br />
Wright boasted of the Usonian houses.<br />
“Withal, this Usonian dwelling seems a thing loving<br />
the ground with a new sense of space, light, and<br />
freedom – to which our U.S.A. is entitled.” 48<br />
This vista from the living room, accentuated from<br />
the outdoor terrace, takes advantage of the site’s<br />
unique characteristics and enables the occupants<br />
to view natural surroundings from deep within the<br />
house. And in so doing it may tap into something<br />
rooted in our subconscious minds. One of the most<br />
interesting of Wright’s design techniques is his use<br />
of what has been termed “prospect and refuge.”<br />
Popularized by British geographer Jay Appleton<br />
in the 1970s, prospect and refuge theory relates<br />
to what appears to be an innate human attraction<br />
to places that are secure and hidden (refuge)<br />
while also offering a protected and elevated view<br />
of the surroundings (prospect). The theory postulates<br />
that this attraction evolved on the African savannah<br />
during Homo sapiens’ earliest days, helping<br />
our ancestors survive in a hostile environment. 49<br />
Wright began to experiment with prospect and<br />
refuge in his “Prairie Style” houses and continued<br />
in the Usonians. The Affleck house demonstrates<br />
the concept well. Inside the low-ceilinged living<br />
room, looking out through the transparent wall at<br />
the trees beyond, one gains a sense of safety and<br />
solitude.<br />
Another design element Wright incorporated<br />
into the Affleck house is the principle of compression<br />
and release. Actually an ancient technique,<br />
seen as far back as megalithic tombs of prehistoric<br />
times, compression and release deals with<br />
the viewer’s psychological experience of space.<br />
It involves leading the visitor in sequence from a<br />
small, constricted space to a larger, open one.<br />
The psychological effect of this series of experiences<br />
makes the second, larger space appear even<br />
more spacious. Wright may have learned the<br />
technique from Louis Sullivan, his acknowledged<br />
mentor from the early days of Wright’s career. In<br />
the Affleck house this can be seen at work when<br />
entering through the main door. After walking under<br />
the extremely low carport roof, which imparts<br />
a feeling of compression, and through the entry,<br />
the visitor encounters the loggia, which explodes<br />
to two stories and is full of light. A similar sensation<br />
is conveyed when walking through the living room<br />
– which is dark and enclosed with a rather low ceiling<br />
– and out onto the terrace and thus to a place<br />
without walls or ceilings.<br />
The living room’s northern end was for dining.<br />
Wright attached a row of shelves to the wall for the<br />
Afflecks’ to display their dinnerware, and made a<br />
18



