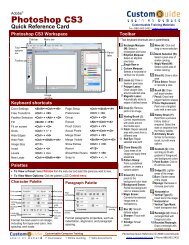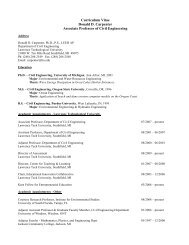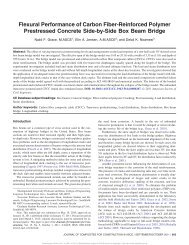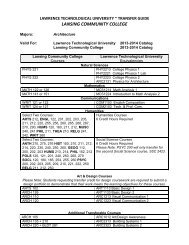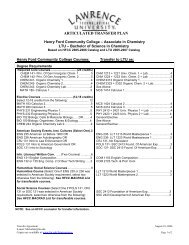Exhibition Catalog - Lawrence Technological University
Exhibition Catalog - Lawrence Technological University
Exhibition Catalog - Lawrence Technological University
You also want an ePaper? Increase the reach of your titles
YUMPU automatically turns print PDFs into web optimized ePapers that Google loves.
17<br />
Living Room and Terrace<br />
The living room and terrace comprise the public area<br />
and act as the heart of the Affleck house. This combination<br />
of spaces embraces many of Wright’s salient<br />
concepts of domestic architecture, including such<br />
notions as the sanctity of family (symbolized by the<br />
oversized hearth), the fireplace as the spatial locus of<br />
family life, the psychological attraction of prospect/<br />
refuge design, and the essential connection between<br />
nature and architecture. All other spaces in<br />
the Affleck house are secondary.<br />
The living room is a rectangle forty feet long and sixteen<br />
feet wide. It is dominated by two elements: a<br />
continuous row of French doors that extends along<br />
most of the eastern side and part of the southern wall;<br />
and a massive fireplace set off-center in the western<br />
wall. Because of its size, “some people think our fireplace<br />
will never work,” wrote Gregor Affleck. 45 But<br />
they were wrong. Its function, however, was almost<br />
secondary to its symbolic value. For decades Wright<br />
had been utilizing immense living room hearths to signify<br />
family togetherness and harmony – a characteristic<br />
design feature he may have adopted from the<br />
nineteenth century Arts & Crafts movement.<br />
The living room demonstrates another of Wright’s design<br />
characteristics – the use of a diagonal axis. As<br />
historian Neil Levine has demonstrated, Wright utilized<br />
diagonal planning throughout his career as a means<br />
of allowing for a “new sense of freedom, breadth,<br />
and connection to nature” while serving as “the positive<br />
organizing principle of his planning.” 46 Early in his<br />
career Wright began to place doorways or entries in<br />
the corner of a room to give the impression of greater<br />
interior depth. At his own home, Taliesin, in Spring<br />
Green, Wisconsin, Wright introduced the diagonal<br />
axis that extends from one corner of a rectangular<br />
room through the opposite corner in the far wall<br />
and out into the landscape. This manner of imparting<br />
depth to a space – and harmonizing inside and<br />
outside – was emphasized by either partially or fully<br />
glazing the corner where the diagonal axis breaches<br />
the enclosure and continues outdoors. In most of<br />
Wright’s Usonian houses, then, one can stand in front<br />
of the fireplace and look out across the living room<br />
through a transparent corner to see nature. At the<br />
Affleck house this view travels through the corner,<br />
over the terrace, and out to the ravine in front of the<br />
house slightly below treetop level. The vista unites the<br />
structure with its surroundings, giving the impression<br />
that the living room continues outside and into the<br />
trees and sky with only a minimal barrier between.<br />
Wright described this spatial effect in his autobiography,<br />
claiming that the Usonian house “liberates the<br />
occupant in a new spaciousness. A new freedom.” 47<br />
This was part of Wright’s career-long effort to remove<br />
barriers both inside the house and between inside<br />
and outside. “There is a freedom of movement, and<br />
Photograph by Harvey Croze<br />
Photograph by Harvey Croze<br />
Photograph by Harvey Croze



