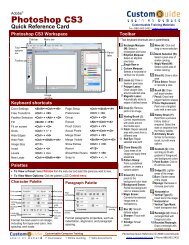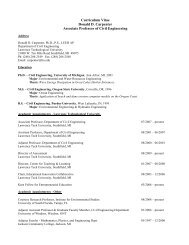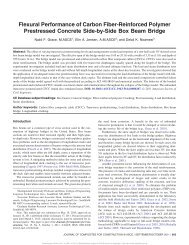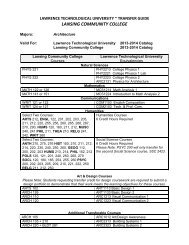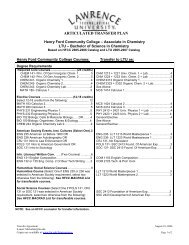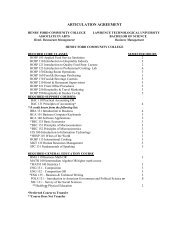Exhibition Catalog - Lawrence Technological University
Exhibition Catalog - Lawrence Technological University
Exhibition Catalog - Lawrence Technological University
Create successful ePaper yourself
Turn your PDF publications into a flip-book with our unique Google optimized e-Paper software.
of the corners are mitered, which is a difficult task<br />
in itself but extremely arduous when combined<br />
with inclined walls. They are a testament to Harold<br />
Turner’s precise craftsmanship.<br />
Entry<br />
The house’s entry is unobtrusive, tucked beneath a<br />
low-hanging carport roof barely six-and-a-half feet<br />
high, and flanked by a plain brick wall and vertical<br />
slit window. Wright partially relieved the sense<br />
of compression by punching a skylight through the<br />
roof just in front of the doorway, but the overall effect<br />
is still cramped. Upon entering the house one<br />
first passes through a small foyer, which extends<br />
the constricted height of the carport, before stepping<br />
into the loggia where the space dramatically<br />
opens up to two stories.<br />
16<br />
Photograph by Harvey Croze<br />
Loggia<br />
The interior arrangement similarly reveals typical<br />
Wrightian gestures. The house consists of three major<br />
areas: public – where guests might be allowed; intermediate<br />
(the loggia) – to serve as a transition between<br />
outside and indoors as well as between the<br />
two other areas of the house; and private, consisting<br />
of three bedrooms and two bathrooms. These<br />
three zones are distinguished by their size, shape,<br />
and relationship to each other.<br />
The loggia is a light-filled wonder. Its skylit ceiling allows<br />
views of the sky and clouds above, just as a wall<br />
of French doors on the south side offers a prospect<br />
of the hillside and wooded surroundings and a bank<br />
of windows in the west wall exposes a view into the<br />
upper part of the first bedroom. A third feature, the<br />
“light well,” dominates the room at floor level. It consists<br />
of windows set flush with the floor, surrounded<br />
by a short wall of lapped boards that mimics the<br />
wooden walls found throughout the house. When<br />
opened, the windows offer a view to a small reflecting<br />
pool below, and allow cool air to circulate up<br />
and through the main rooms. Elizabeth called the<br />
light well “an organic air conditioning unit.” 44 The<br />
light well is integrated into the wall and turns the corner<br />
from the loggia into the living room, visually connecting<br />
the two rooms. The short walls around the<br />
opening also screen the circulation path from the<br />
closets and restroom along the loggia’s north side.<br />
Photograph by Balthazar Korab<br />
The loggia also demonstrates Wright’s effort to unify<br />
interiors and exteriors. It is the most transparent room<br />
in the house, with a wall and ceiling that present<br />
only a minimal barrier. Wright employed a trellis<br />
outside the loggia to enhance this connection. The<br />
trellis over the rear entry to the loggia is an extension<br />
of the skylights inside, using the same pattern<br />
of framed openings, which serves to extend space<br />
beyond the walls of the house and blur the distinction<br />
between inside and outside.



