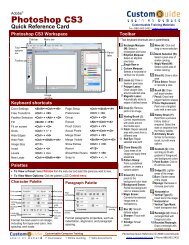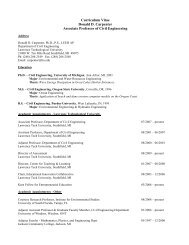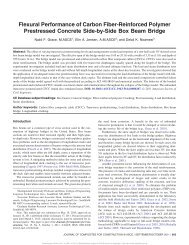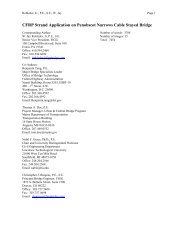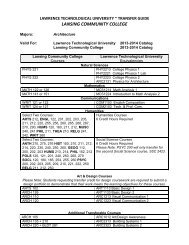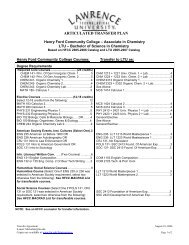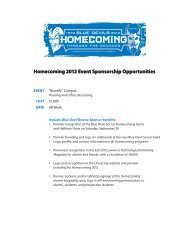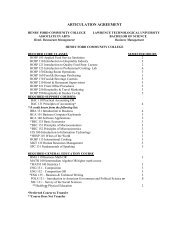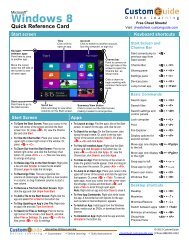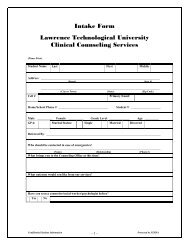Exhibition Catalog - Lawrence Technological University
Exhibition Catalog - Lawrence Technological University
Exhibition Catalog - Lawrence Technological University
Create successful ePaper yourself
Turn your PDF publications into a flip-book with our unique Google optimized e-Paper software.
15<br />
Approach<br />
The Affleck house, like Wright’s other Usonians, turns<br />
its back to the public, offering a mostly windowless<br />
brick wall to arriving visitors. This tendency exhibits<br />
Wright’s view of the home as a safe haven for the<br />
family where privacy is paramount. From the outside,<br />
particularly for those visitors approaching the house<br />
from Woodward Avenue up the driveway, nothing<br />
can be seen of the interior. The living area is elevated<br />
from the ground and hidden behind the terrace’s<br />
parapet wall and a large brick buttress. As the visitor<br />
moves closer to the house, curving toward its north<br />
side, he or she is greeted by a somewhat formidable<br />
structure of largely brick walls; the only visible windows<br />
are small clerestories along the private wing<br />
just below the extended eave. This austere façade<br />
is countered on the other side of the house, away<br />
from the driveway and facing what was once a forest,<br />
where prominent windows indicate the locations<br />
of bedrooms and loggia, and the open glass-filled<br />
terrace overlooks the ravine. Once inside, however,<br />
the house seems extremely open to light and the<br />
outdoors. The living room’s French doors, as well as<br />
those in the loggia, dematerialize the sense of enclosure.<br />
The house’s appearance is distinctly horizontal in<br />
keeping with Wright’s belief that the horizontal line of<br />
the ground plane, reflected in a building, reinforced<br />
the building’s symbolic connection to its location.<br />
Describing the Usonian house idea in the early 1940s,<br />
Wright claimed that the Usonian “extends itself in the<br />
flat parallel to the ground. It will be a companion to<br />
the horizon.” 43 This horizontal emphasis can be seen<br />
in the extended, overhanging flat roofs of the house<br />
and carport, the lapped boards of cypress wood<br />
siding, the cantilevered terrace extending off the living<br />
room, the clerestory windows that run along the<br />
public face of the house, and even in the brickwork<br />
of the masonry sections, where the horizontal joints<br />
between the bricks were raked to a greater-thanaverage<br />
depth while the vertical joints were built<br />
up with mortar until they were flush with the wall’s<br />
surface – per Wright’s command. Natural materials<br />
were of course highlighted: except for the glass windows,<br />
viewers of the house see only brick and wood.<br />
Photograph by Harvey Croze<br />
Materials<br />
Inside and out, most walls consist of twelve-inch cypress<br />
boards laid vertically, with each successive<br />
course lapping the previous one. These sandwich<br />
walls contain a three-quarter-inch plywood core<br />
and no rigid framework. Because the boards are<br />
lapped, none of the vertical wood surfaces are<br />
straight – some taper to the top while others narrow<br />
at the bottom. Whether intentional or not, this means<br />
the profiles of the wooden walls – including doors –<br />
echo the sloping hillside that supports the house. All



