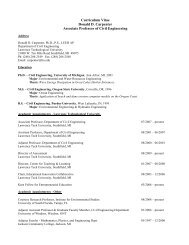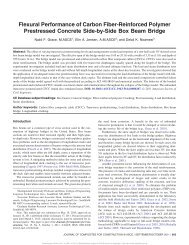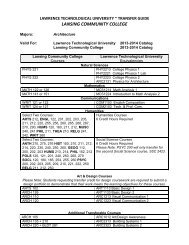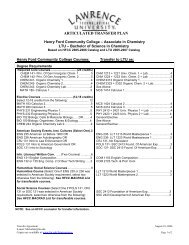Exhibition Catalog - Lawrence Technological University
Exhibition Catalog - Lawrence Technological University
Exhibition Catalog - Lawrence Technological University
Create successful ePaper yourself
Turn your PDF publications into a flip-book with our unique Google optimized e-Paper software.
Photograph by Harvey Croze<br />
Photograph by Harvey Croze<br />
After fi nishing the Affl eck and Wall houses Turner<br />
built a residence for himself in Bloomfi eld Hills. He<br />
later became a “designer-builder,” creating and<br />
constructing Wrightian-styled houses for numerous<br />
clients in the suburbs north of Detroit.<br />
By December 1940, Gregor had enlisted Turner’s<br />
help, paying him by the month. Technically<br />
Turner was not the Affl ecks’ contractor, only the<br />
supervisor, overseeing the work of individual contractors<br />
for the heating, plumbing, and roof. The<br />
structure rose rather swiftly when the building<br />
season returned the following spring. Gregor later<br />
reported that groundbreaking for his house took<br />
place on May 1, 1941. By mid-July, Turner reported<br />
to Wright that the house was “rapidly taking<br />
form”: the brick layers would be fi nished within<br />
a week, the fl oors were 60 percent done, and a<br />
roof over the living room was completed. 40 The<br />
family moved in some time in October, and construction<br />
on the house was fi nished by the end<br />
of 1941. By all accounts Gregor was very satisfi ed<br />
except for one aspect – he felt the carport was<br />
too small. The remaining correspondence from<br />
the project shows that he complained about the<br />
carport in December, shortly after the house was<br />
completed, and again the next April. There is no<br />
indication, however, that the carport was ever altered<br />
beyond its original dimensions.<br />
The house immediately proved to be a curiosity<br />
among members of the Detroit region’s art and<br />
architectural communities. Gregor reported that<br />
soon after construction began architects started<br />
visiting on a weekly basis. Later, when the house<br />
was fi nished, the stream of callers grew deeper.<br />
According to Gregor, “Weekends were a nightmare.<br />
Just like rolling a snowball each person<br />
brought a friend who immediately came back<br />
with two more.” 41 And this continued for the entire<br />
time the Affl ecks lived in the house.<br />
The House as Built<br />
The Affleck house as conceived by Wright exhibited<br />
all the trademarks of his domestic architecture<br />
as they had been developed in the first<br />
decade and a half of the twentieth century – in<br />
the so-called “Prairie Style” houses – and would<br />
be further elaborated in the Usonian works. First<br />
and foremost, Wright attempted to harmonize the<br />
house with the land. Since the early 1900s, Wright<br />
had emphasized the nexus between building and<br />
setting as crucial. “A building should appear to<br />
grow easily from its site and be shaped to harmonize<br />
with its surroundings if Nature is manifest the,”<br />
he wrote in 1908. 42 Like his other works on sloping<br />
sites, the Affleck house emerges from the hillside<br />
rather than sitting atop its crown.<br />
14

















