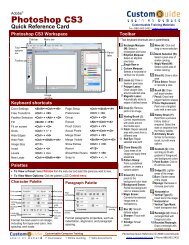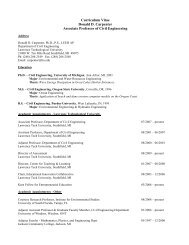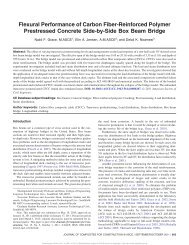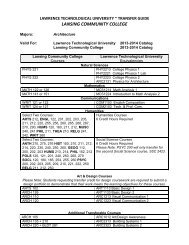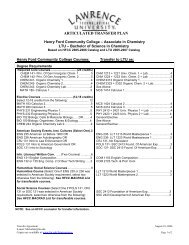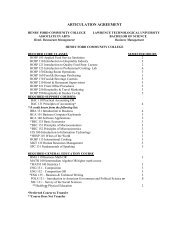Exhibition Catalog - Lawrence Technological University
Exhibition Catalog - Lawrence Technological University
Exhibition Catalog - Lawrence Technological University
You also want an ePaper? Increase the reach of your titles
YUMPU automatically turns print PDFs into web optimized ePapers that Google loves.
13<br />
to Wright in September 1940, suggesting a mark on<br />
one of the stones in the form of an abstracted “G”<br />
and “A” superimposed – much like Wright’s official<br />
signature mark, as Affleck pointed out. 35 The final<br />
choice of brick over stone rendered this suggestion<br />
moot, but in the house there are small windows in the<br />
bathrooms and in the clerestory at the north end of<br />
the living room containing a design that some see as<br />
the abstracted initials but in a different form. Gregor<br />
began using stationery with this pattern as early as<br />
November 1941. It may be that Wright liked Gregor’s<br />
idea of a personal mark and found a way to incorporate<br />
it despite the decision not to use stone walls<br />
in the house.<br />
The walls were not the only surfaces to undergo revisions<br />
during the design phase. It appears that the<br />
living room floor was originally to be wooden, as revealed<br />
by a letter from Harold Turner to Wright in early<br />
1941 which claims, “You suggested to the Afflecks<br />
last fall to change the wood flooring in the front part<br />
of the building to concrete slab flooring.” 36 This implies<br />
that early in the design process the house was<br />
going to vary from the typical Usonian by eliminating<br />
the concrete slab – with its radiant heating system<br />
– in the living room. Whether the Afflecks or Wright<br />
proposed the wooden floor is unknown. Gregor responded<br />
to Turner’s suggestion with his usual deference<br />
to Wright, stating that he would prefer a solid<br />
concrete floor but would follow Wright’s desires. 37 In<br />
the end a concrete slab was employed.<br />
Construction<br />
With the drawings for the proposed house completed,<br />
the next step was to fi nd a competent contractor<br />
who could deal with Wright’s unique designs.<br />
Gregor fi rst suggested a longtime acquaintance<br />
named C. Lloyd Rix. 38 He eventually settled on a<br />
builder who had apparently had trouble executing<br />
Wright’s proposal. Gregor was exasperated; he<br />
later claimed, “The plans were ready in the summer<br />
of 1940 but I fumbled around with a builder who<br />
could not read the plans. Mrs. A. could read them<br />
and her only experience was reading the plans for<br />
a dress.” 39 Wright then recommended a trusted<br />
hand. Harold Turner was a Danish-born cabinetmaker<br />
with no building experience who had made<br />
the transition into larger construction when Wright<br />
hired him to oversee the erection of the Hanna<br />
House (1936) in Palo Alto, California. He subsequently<br />
became one of Wright’s favorites, working on fi ve<br />
other Wright-designed houses by that time, including<br />
the Goetsch-Winkler House (1939) in Okemos,<br />
Michigan. Turner’s work was characterized by fi ne<br />
craftsmanship, executed despite the unique and<br />
exacting specifi cations of Wright’s designs. While<br />
working on the Affl eck house, Turner also directed<br />
the construction of Wright’s house for Carlton and<br />
Margaret Wall (1941) in nearby Plymouth, Michigan.<br />
Photograph by Gregor Affl eck



