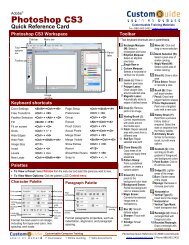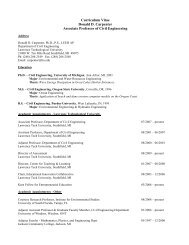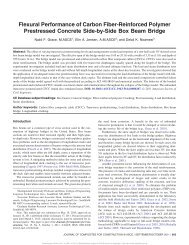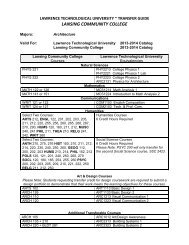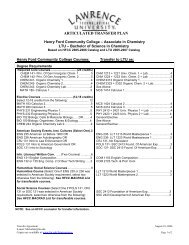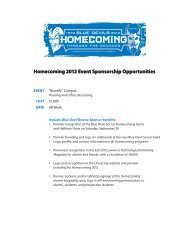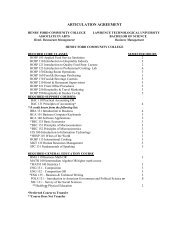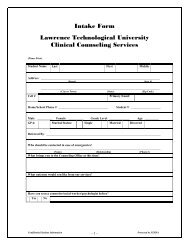Exhibition Catalog - Lawrence Technological University
Exhibition Catalog - Lawrence Technological University
Exhibition Catalog - Lawrence Technological University
Create successful ePaper yourself
Turn your PDF publications into a flip-book with our unique Google optimized e-Paper software.
wall separating it from the single entry to the garden.<br />
The opening housed a “light well” (called a<br />
“lantern” by Affleck) centered over a small pool<br />
at ground level, with operable windows that could<br />
open to allow cool air to circulate vertically from<br />
below the house; this was a smaller-scale version<br />
of an element he first used at Fallingwater. Perhaps<br />
realizing that the square light well impeded<br />
circulation through the loggia, or influenced by Affleck’s<br />
suggestion to move or eliminate it, Wright<br />
changed it to a rectangular shape and pushed<br />
it off to the side, while also removing the spur wall<br />
screening the garden entry. These gestures made<br />
the space asymmetrical but opened it to better<br />
circulation patterns.<br />
12<br />
Photograph by Harvey Croze<br />
Photograph by Harvey Croze<br />
Another alteration to the original plans during the<br />
design phase dealt with the relationship between<br />
the house’s public and private areas. The first plan<br />
seems to show no elevation difference between<br />
public wing and bedroom wing, while later drawings<br />
– and the house as built – depict the private<br />
bedroom wing a half-story higher than the loggia.<br />
All of the early floor plans and most other drawings<br />
also showed the loggia as a separate room,<br />
capable of being closed off from the rest of the<br />
house. No doors, however, were ever installed,<br />
and instead the loggia serves as an intermediate<br />
space for passing through rather than a room<br />
onto itself. 32<br />
Possibly the most important modification to the<br />
original concept – and certainly the one with the<br />
biggest financial impact – concerned the nature<br />
of the materials. As cited above, as part of their<br />
“requirements” list the couple asked for “the laminated<br />
stone which is not native of Michigan, laid<br />
in the same manner of that at Fallingwater.” 33 In<br />
early August 1940, after Wright had sent the Afflecks<br />
his first drawings, they still favored stone<br />
walls but a conflict seems to have arisen between<br />
Gregor and Elizabeth. “Mrs. Affleck still thinks that<br />
she likes stone,” Gregor wrote to Wright. “Personally,<br />
I like brick and also the money that could<br />
be saved by using it.” 34 Wright’s response was<br />
equivocal. The series of elevation and perspective<br />
drawings made by Wright and his apprentices<br />
in the summer of 1940 include some that clearly<br />
anticipate stone walls and others where the material<br />
could be either stone or brick. In September<br />
Gregor continued to mention stone but at some<br />
point afterward the decision was made to switch<br />
to brick. Although the house was eventually constructed<br />
with brick walls, two aspects of the proposed<br />
stone design survived. The first was a rough<br />
stone retaining wall along the hillside that bowed<br />
out from the northeast corner of the carport to the<br />
entry drive. The second was more subtle. Gregor<br />
had added a handwritten message to a letter



