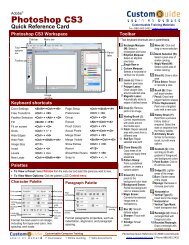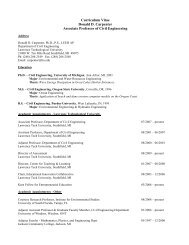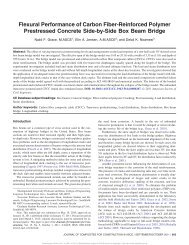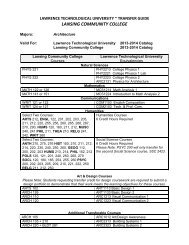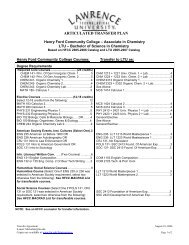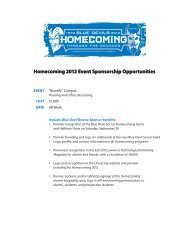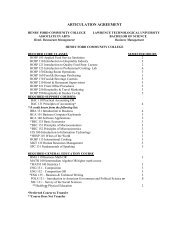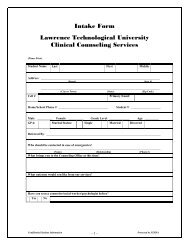Exhibition Catalog - Lawrence Technological University
Exhibition Catalog - Lawrence Technological University
Exhibition Catalog - Lawrence Technological University
You also want an ePaper? Increase the reach of your titles
YUMPU automatically turns print PDFs into web optimized ePapers that Google loves.
The ground already has form. Why not begin to give<br />
at once by accepting that? Why not give by accepting<br />
the gifts of nature?...<br />
Is the ground a parcel of prairie, square and flat?<br />
11<br />
Is the ground sunny or the shaded slope of some hill,<br />
high or low, bare or wooded, triangular or square?<br />
Has the site features, trees, rocks, stream, or a visible<br />
trend of some kind? Has it some fault or a special virtue,<br />
or several?<br />
In any and every case the character of the site is the<br />
beginning of the building that aspires to architecture.<br />
And this is true whatever the site or the building<br />
may be. 30<br />
Gregor Affleck was aware of the Pew house, probably<br />
as a result of Wright’s showing him the project<br />
during a visit to Taliesin. In fact Wright may have<br />
proposed a similar design for the Bloomfield Hills site,<br />
judging by a letter Gregor sent to Wright in June 1940<br />
which indicated that “the house you are building<br />
on Mendota Drive at Madison would be quite suitable<br />
for our lot.” 31 Wright continued to explore the<br />
second-floor balcony in houses for George Sturges<br />
(1939, Brentwood Heights, California) and Lloyd Lewis<br />
(1939, Libertyville, Illinois).<br />
Design Changes<br />
The existing correspondence in the Frank Lloyd<br />
Wright Archives tells the story of a very smooth design<br />
process for the Affleck house. There are no recorded<br />
disagreements between client and architect. Only a<br />
few design aspects were even altered from the original<br />
conception. For example, what appears to be<br />
the earliest floor plan does not include closets in the<br />
two smaller bedrooms. Affleck wrote to Wright specifically<br />
requesting wardrobes in these rooms, as well<br />
as suggesting they be widened (and, consequently,<br />
the entire bedroom wing of the house) by two feet.<br />
Affleck also rejected the first version of the basement<br />
utility room, claiming it was too small for his intended<br />
use.<br />
In the initial drawings, Wright imagined an axis that<br />
led from the main entry through the loggia space<br />
and straight out another door to a “garden,” with<br />
the stairs down to the garden aligned with the axis.<br />
In later versions, and as built, the stairs were shifted<br />
perpendicular to this axis to run parallel with the bulk<br />
of the house, and the single door out to the garden<br />
became a wall of French doors like those separating<br />
the living room from the outdoor terrace. Wright also<br />
modified the loggia from the original conception.<br />
The first drawings show a more formal space, with a<br />
large, square opening in its center and a short spur<br />
Photograph by Harvey Croze



