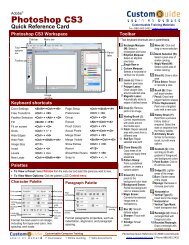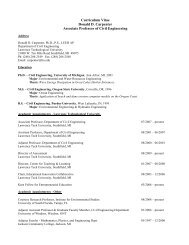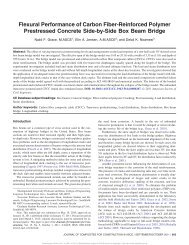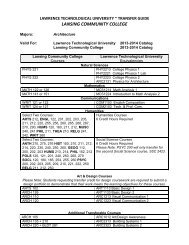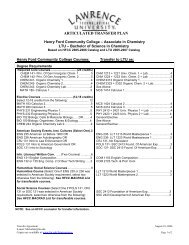Exhibition Catalog - Lawrence Technological University
Exhibition Catalog - Lawrence Technological University
Exhibition Catalog - Lawrence Technological University
Create successful ePaper yourself
Turn your PDF publications into a flip-book with our unique Google optimized e-Paper software.
Pursuant to his usual method, Wright planned the<br />
house on a grid. The four-foot-square modules used<br />
to arrange the spaces and visible in plan drawings<br />
are inscribed in the concrete floor. What cannot immediately<br />
be seen is that the module also organized<br />
the house vertically. Wright used grids to impart order<br />
on a house in plan and elevation and to assure that<br />
the parts bore a relationship to each other – in this<br />
case, a proportional relationship governed by the<br />
module.<br />
10<br />
Photograph by Balthazar Korab<br />
The Pew House, Wisconsin. Photograph from http://farm4.<br />
static.fl ickr.com/3589/3602796344_44656dc9c9.jpg<br />
The Affleck house was to be a special type of Usonian<br />
with two stories and a terrace; in fact, it belonged<br />
to a family of houses that Wright originated in 1932<br />
with the first (and unbuilt) scheme for the Malcolm<br />
Willey house in Minneapolis. In that important design<br />
Wright created a floor plan with a second-floor living<br />
room intended to take advantage of views of<br />
the surrounding landscape. Wright imagined a balcony<br />
extending from the living room, bounded by a<br />
parapet wall made of overlapping wooden boards.<br />
While not a Usonian house in the true sense, the first<br />
Willey house project introduced many of the core<br />
concepts adapted to later houses.<br />
In 1938, the year before the Afflecks’ request, Wright<br />
embarked on a series of designs for Usonians with<br />
balconies attached to elevated living rooms. One<br />
was a house for John and Ruth Pew near Madison,<br />
Wisconsin. The Pews owned a hillside lot on the shore<br />
of Lake Mendota very similar to the one purchased<br />
by the Afflecks in Bloomfield Hills. Wright decided to<br />
take advantage of the landscape and the view and<br />
resurrected the balcony from the first Willey scheme,<br />
complete with lapped board parapet walls. The<br />
Pew house showed Wright’s propensity for using the<br />
ground to serve as the catalyst for a building’s design.<br />
Wright described his approach in a book published<br />
just two years before meeting the Afflecks:<br />
With the purpose or motive of the building we are to<br />
build well in mind, as of course it must be, and proceeding<br />
from generals to particulars, as “from-withinoutward”<br />
must do, what consideration comes first?<br />
The ground, doesn’t it? The nature of the site, of the<br />
soil and of the climate comes first. Next, what materials<br />
are available in the circumstances…?<br />
We start with the ground…<br />
Why should the building try to belong to the ground<br />
instead of being content with some box-like fixture<br />
perched upon the rock or stuck into the soil, where it<br />
stands out as mere artifice…?<br />
The answer is found in the deal stated in the abstract<br />
dictum, “Form and function are one.” We must begin<br />
upon our structure with that.



