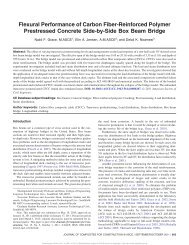Exhibition Catalog - Lawrence Technological University
Exhibition Catalog - Lawrence Technological University
Exhibition Catalog - Lawrence Technological University
You also want an ePaper? Increase the reach of your titles
YUMPU automatically turns print PDFs into web optimized ePapers that Google loves.
they told Wright, “We don’t like attics; we don’t like<br />
basements, and we don’t like furniture,” and asked<br />
him for “a house with a lot of windows, a large fireplace,<br />
a carport instead of a garage, room enough<br />
for three people to live in but large enough for six to<br />
sleep in.” 23<br />
9<br />
Bloomfield Hills in 1940<br />
Bloomfield Hills was a very small and new community<br />
in 1940, but it was already gaining a reputation<br />
around metropolitan Detroit as a desirable residential<br />
location for wealthy automobile executives and<br />
other professionals. Affleck described it as “not a<br />
cheap neighborhood” with many “Old English”<br />
houses costing more than $50,000. 24 While Bloomfield<br />
Township had been incorporated in 1827, the<br />
town of Bloomfield Hills had only recently been incorporated<br />
in 1932. The 1940 U.S. census listed its<br />
sparse population at 1,281. 25 There really was no<br />
town center or shopping district; nearby Birmingham,<br />
with over 11,000 inhabitants, fulfilled those<br />
needs. The cultural center of Bloomfield Hills was<br />
the Cranbrook campus, a wooded 315-acre oasis<br />
consisting of three schools and nearly thirty buildings,<br />
courtyards, and pools designed by Finnish architect<br />
Eliel Saarinen. 26 Curiosity later would bring many artist<br />
and architect visitors from Cranbrook, many of<br />
whom became friendly with the Afflecks, including<br />
Saarinen and sculptor Carl Milles. 27<br />
Wright’s Design<br />
Wright’s typical working method by the 1930s involved<br />
designing from a distance. He rarely visited<br />
the site for one of his houses more than once, and in<br />
many cases he never visited at all, working instead<br />
from photographs and topographic maps supplied<br />
by the client. This was the process he used with the<br />
Afflecks. Wright did not see the property before creating<br />
the house. He began making drawings in July<br />
1940. From the beginning he conceived the project<br />
as a Usonian house, albeit a slightly more elaborate<br />
version. The drawings envisioned a structure of almost<br />
2,400 square feet in an L-shape, with the longer<br />
leg anchored into the hillside and the shorter leg a<br />
boldly cantilevered living room/dining room/terrace<br />
hanging over the ravine. As Bruce Brooks Pfeiffer has<br />
pointed out, Wright situated the house “diagonally<br />
to the contour lines to take full advantage of the<br />
sloping terrain in its woodland setting.” 28 The picturesque<br />
siting and dramatic cantilever responded<br />
to Gregor’s desire to have Wright devise something<br />
special, indicated by a letter sent just before the first<br />
drawings were produced. “Bloomfield is considered<br />
an ART centre and now we have an opportunity to<br />
show what art in architecture really is and fortunately<br />
there will be no chance to compare it with any<br />
other house,” boasted Gregor. 29<br />
Taliesin Drawing<br />
Taliesin Drawing

















