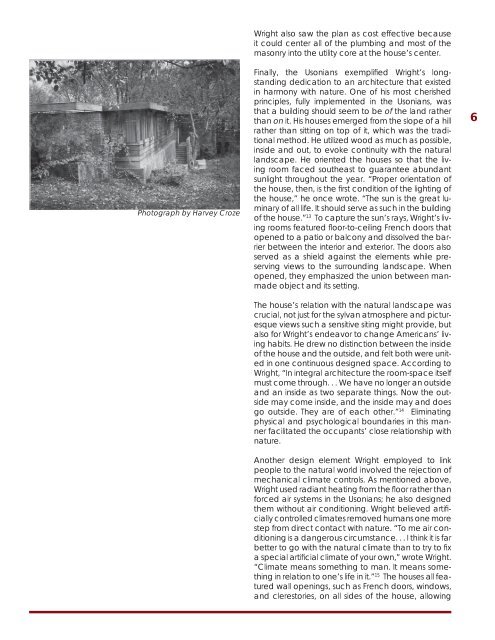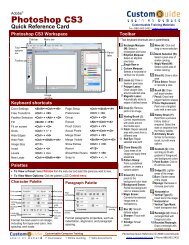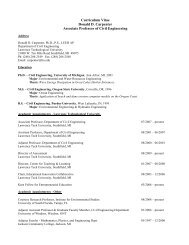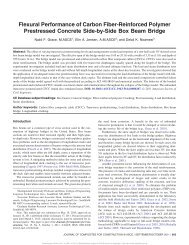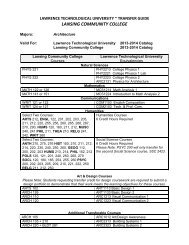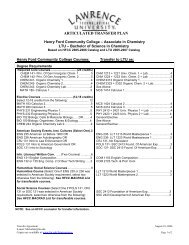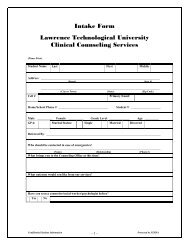Exhibition Catalog - Lawrence Technological University
Exhibition Catalog - Lawrence Technological University
Exhibition Catalog - Lawrence Technological University
Create successful ePaper yourself
Turn your PDF publications into a flip-book with our unique Google optimized e-Paper software.
Photograph by Harvey Croze<br />
Wright also saw the plan as cost effective because<br />
it could center all of the plumbing and most of the<br />
masonry into the utility core at the house’s center.<br />
Finally, the Usonians exemplified Wright’s longstanding<br />
dedication to an architecture that existed<br />
in harmony with nature. One of his most cherished<br />
principles, fully implemented in the Usonians, was<br />
that a building should seem to be of the land rather<br />
than on it. His houses emerged from the slope of a hill<br />
rather than sitting on top of it, which was the traditional<br />
method. He utilized wood as much as possible,<br />
inside and out, to evoke continuity with the natural<br />
landscape. He oriented the houses so that the living<br />
room faced southeast to guarantee abundant<br />
sunlight throughout the year. “Proper orientation of<br />
the house, then, is the first condition of the lighting of<br />
the house,” he once wrote. “The sun is the great luminary<br />
of all life. It should serve as such in the building<br />
of the house.” 13 To capture the sun’s rays, Wright’s living<br />
rooms featured floor-to-ceiling French doors that<br />
opened to a patio or balcony and dissolved the barrier<br />
between the interior and exterior. The doors also<br />
served as a shield against the elements while preserving<br />
views to the surrounding landscape. When<br />
opened, they emphasized the union between manmade<br />
object and its setting.<br />
The house’s relation with the natural landscape was<br />
crucial, not just for the sylvan atmosphere and picturesque<br />
views such a sensitive siting might provide, but<br />
also for Wright’s endeavor to change Americans’ living<br />
habits. He drew no distinction between the inside<br />
of the house and the outside, and felt both were united<br />
in one continuous designed space. According to<br />
Wright, “In integral architecture the room-space itself<br />
must come through. . . We have no longer an outside<br />
and an inside as two separate things. Now the outside<br />
may come inside, and the inside may and does<br />
go outside. They are of each other.” 14 Eliminating<br />
physical and psychological boundaries in this manner<br />
facilitated the occupants’ close relationship with<br />
nature.<br />
Another design element Wright employed to link<br />
people to the natural world involved the rejection of<br />
mechanical climate controls. As mentioned above,<br />
Wright used radiant heating from the floor rather than<br />
forced air systems in the Usonians; he also designed<br />
them without air conditioning. Wright believed artificially<br />
controlled climates removed humans one more<br />
step from direct contact with nature. “To me air conditioning<br />
is a dangerous circumstance. . . I think it is far<br />
better to go with the natural climate than to try to fix<br />
a special artificial climate of your own,” wrote Wright.<br />
“Climate means something to man. It means something<br />
in relation to one’s life in it.” 15 The houses all featured<br />
wall openings, such as French doors, windows,<br />
and clerestories, on all sides of the house, allowing<br />
6


