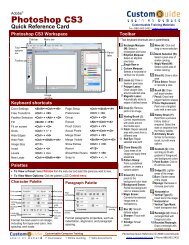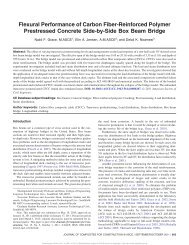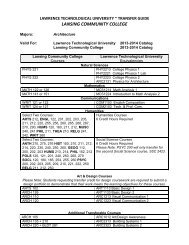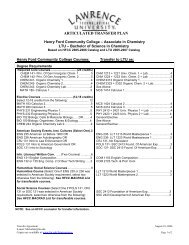Exhibition Catalog - Lawrence Technological University
Exhibition Catalog - Lawrence Technological University
Exhibition Catalog - Lawrence Technological University
You also want an ePaper? Increase the reach of your titles
YUMPU automatically turns print PDFs into web optimized ePapers that Google loves.
5<br />
The modular wall sections could be prefabricated<br />
offsite and raised into place. Along with these panels,<br />
Wright discarded the traditional stud-wall frame.<br />
In the Usonians the weight of the roof instead rested<br />
on the sandwich walls, masonry (usually brick) end<br />
walls, and a masonry core at the center of the house<br />
containing the fireplace, kitchen, and utility room.<br />
Because the walls were relatively weak most Usonians<br />
were limited to one story in height, but Wright<br />
believed this to be a way to inject informality into<br />
these largely middle class houses, as well as helping<br />
to integrate the structure into the surrounding<br />
landscape. These sandwich walls contained no air<br />
cavities, so no wiring or piping could be run through<br />
them, as Wright felt them unnecessary because of<br />
the in-floor heating system.<br />
In keeping with the overall simplicity of the Usonian<br />
project, the houses required few materials beyond<br />
the concrete slab floor, wood, brick, and glass.<br />
These materials, Wright felt, needed very little maintenance,<br />
unlike the plaster, paint, and wallpaper<br />
of traditional houses. And the Usonians’ floor plans<br />
further revealed Wright’s desire to simplify as well as<br />
his recognition of social changes in American family<br />
life occurring by the 1930s. Economic necessities<br />
of the Great Depression and changing social mores<br />
led American families to seek greater informality and<br />
casualness in their lives. According to historian John<br />
Sergeant, “In America immediately after the war the<br />
new house was changing for three reasons: (1) there<br />
emerged a freer attitude toward children; (2) there<br />
was a new woman’s role with more activity outside<br />
the home; and (3) with a proliferation of external functions,<br />
less time was spent in the home.” 12 In response<br />
to the increasing amount of servant-less families and<br />
the emerging trend toward informality, Wright created<br />
houses more tailored to the demands of contemporary<br />
wife/mother roles. Most prominently, he<br />
abolished formal dining rooms in favor of alcoves<br />
with dining tables, which were located next to the<br />
kitchen – which he now called the “workspace” – in<br />
order to minimize the distance between the places<br />
for preparing and eating meals. He also collapsed<br />
together the dining and living areas. This essentially<br />
merged three rooms into one (counting the kitchen),<br />
continuing the process of opening interior space by<br />
breaking down boundaries that he had begun with<br />
the Prairie School houses.<br />
Photograph by Harvey Croze<br />
Usonian houses were “zoned” into public and private<br />
sections, and this can be read in their form and configuration.<br />
Many of these houses used an “L” shaped<br />
plan, or some variation, which placed the living/dining<br />
room in one wing, the bedrooms along a singleloaded<br />
corridor in the other wing, and the utility areas<br />
like the workspace and bathroom in the hinge<br />
between the two wings. This arrangement shielded<br />
the house’s private rooms from non-family visitors.

















