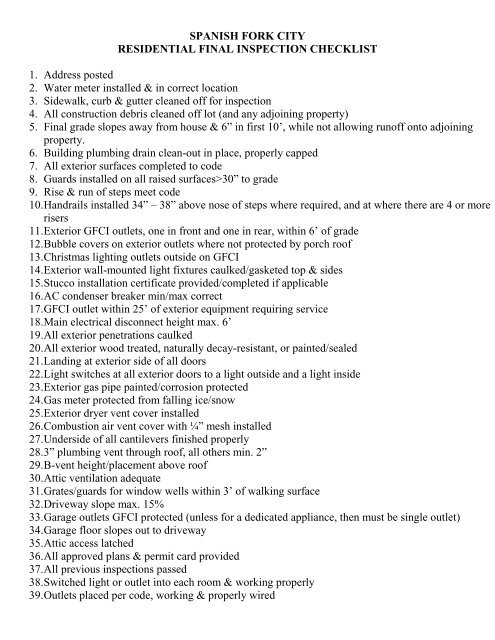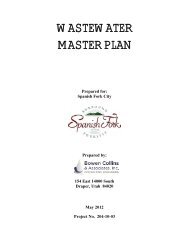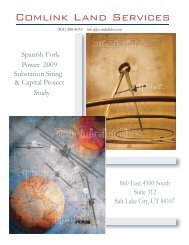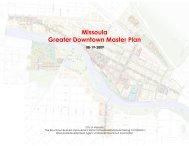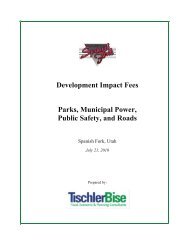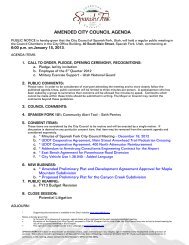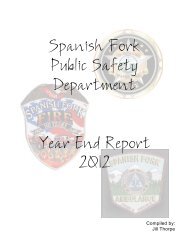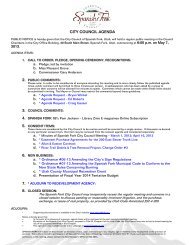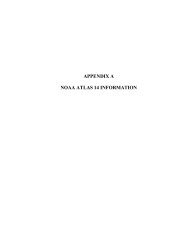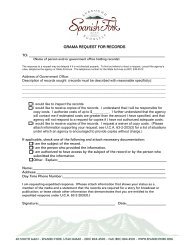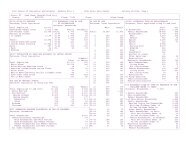spanish fork city residential final inspection checklist
spanish fork city residential final inspection checklist
spanish fork city residential final inspection checklist
You also want an ePaper? Increase the reach of your titles
YUMPU automatically turns print PDFs into web optimized ePapers that Google loves.
SPANISH FORK CITY<br />
RESIDENTIAL FINAL INSPECTION CHECKLIST<br />
1. Address posted<br />
2. Water meter installed & in correct location<br />
3. Sidewalk, curb & gutter cleaned off for <strong>inspection</strong><br />
4. All construction debris cleaned off lot (and any adjoining property)<br />
5. Final grade slopes away from house & 6” in first 10’, while not allowing runoff onto adjoining<br />
property.<br />
6. Building plumbing drain clean-out in place, properly capped<br />
7. All exterior surfaces completed to code<br />
8. Guards installed on all raised surfaces>30” to grade<br />
9. Rise & run of steps meet code<br />
10. Handrails installed 34” – 38” above nose of steps where required, and at where there are 4 or more<br />
risers<br />
11. Exterior GFCI outlets, one in front and one in rear, within 6’ of grade<br />
12. Bubble covers on exterior outlets where not protected by porch roof<br />
13. Christmas lighting outlets outside on GFCI<br />
14. Exterior wall-mounted light fixtures caulked/gasketed top & sides<br />
15. Stucco installation certificate provided/completed if applicable<br />
16. AC condenser breaker min/max correct<br />
17. GFCI outlet within 25’ of exterior equipment requiring service<br />
18. Main electrical disconnect height max. 6’<br />
19. All exterior penetrations caulked<br />
20. All exterior wood treated, naturally decay-resistant, or painted/sealed<br />
21. Landing at exterior side of all doors<br />
22. Light switches at all exterior doors to a light outside and a light inside<br />
23. Exterior gas pipe painted/corrosion protected<br />
24. Gas meter protected from falling ice/snow<br />
25. Exterior dryer vent cover installed<br />
26. Combustion air vent cover with ¼” mesh installed<br />
27. Underside of all cantilevers finished properly<br />
28. 3” plumbing vent through roof, all others min. 2”<br />
29. B-vent height/placement above roof<br />
30. Attic ventilation adequate<br />
31. Grates/guards for window wells within 3’ of walking surface<br />
32. Driveway slope max. 15%<br />
33. Garage outlets GFCI protected (unless for a dedicated appliance, then must be single outlet)<br />
34. Garage floor slopes out to driveway<br />
35. Attic access latched<br />
36. All approved plans & permit card provided<br />
37. All previous <strong>inspection</strong>s passed<br />
38. Switched light or outlet into each room & working properly<br />
39. Outlets placed per code, working & properly wired
40. All plumbing working, hot on the left, no leaks<br />
41. Dishwasher drain has high loop<br />
42. Dishwasher secured in place<br />
43. Stove anti-tip bracket in place & working<br />
44. Stove operates properly<br />
45. Correct outlet placement along counters/island/peninsula<br />
46. Disposer cord between 18” & 36”<br />
47. Toilets caulked to floor front and sides<br />
48. All outlets in bathrooms GFCI protected<br />
49. Tempered glazing in bathrooms<br />
50. Bath moisture-exhaust fans placed where tub/shower and working properly, or operable window,<br />
minimum 1.5 sq. ft. of net opening<br />
51. Tempered glazing within 2’ of all door swings<br />
52. Tempered glazing at stairs and landings & where otherwise required by code<br />
53. Stair rise & run meet code<br />
54. Handrails meet code, height, clearance, cross-section<br />
55. Stairway headroom meets code<br />
56. Landing at bottom of all stairs<br />
57. Lighting at all stairways per code switched at top and bottom<br />
58. Bedroom egress meets code<br />
59. Closet lights meet code<br />
60. Carbon Monoxide/smoke detectors where required & working properly<br />
61. Gas fireplace operational<br />
62. Insulation complete & insulation certificate provided<br />
63. Ducts in attic insulated per Rescheck<br />
64. Interior attic access insulated and gasketed<br />
65. Door between conditioned & unconditioned areas<br />
66. Unfinished basement insulation per Rescheck<br />
67. Panelbox completed & correctly labeled<br />
68. Bedrooms all on AFCI breakers<br />
69. Bathrooms outlets on 20 amp circuits<br />
70. Panelbox clearance to code<br />
71. UFER permanently accessible<br />
72. Water shut-off permanently accessible<br />
73. Water manifold completely & properly labeled<br />
74. Gas manifold completely & properly labeled<br />
75. B-vent clearance/sizing correct<br />
76. B-vent max horizontal not more than 1’ for 1.5 x diameter<br />
77. Heater operational with proper clearances<br />
78. Heater instructions provided at the heater<br />
79. Expansion device for water heater installed<br />
80. Expansion tank properly supported<br />
81. GFCI outlets in unfinished basement<br />
82. Egress from basement (min. 3’ x 3’ floor of window wells, permanent ladder in place)
83. Exit from window wells minimum 36” height all areas<br />
84. Sheetrock complete under all stairs<br />
85. Approved plan packet to be kept on site permanently


