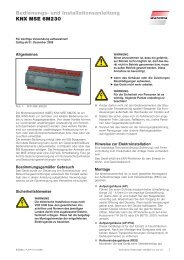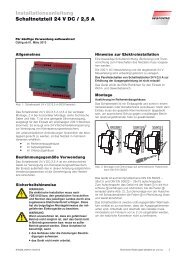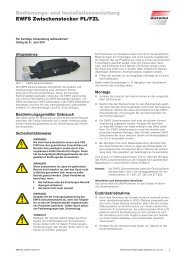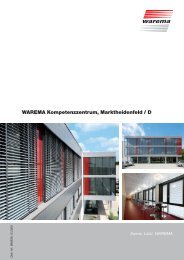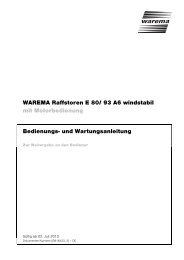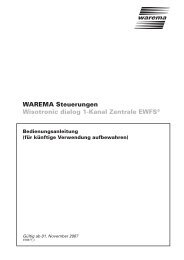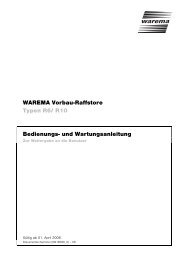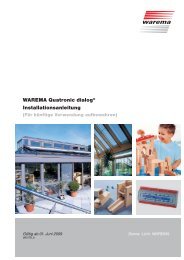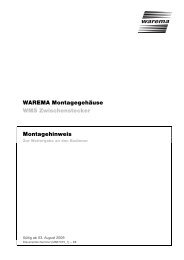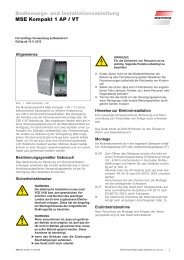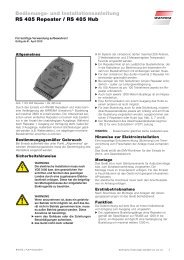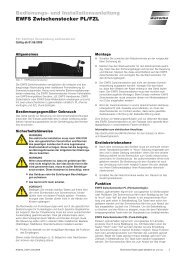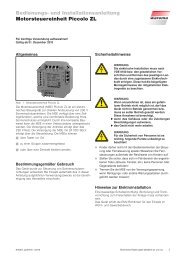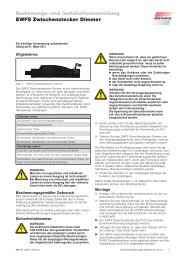Net plus energy house, Leonberg / Germany - Warema
Net plus energy house, Leonberg / Germany - Warema
Net plus energy house, Leonberg / Germany - Warema
You also want an ePaper? Increase the reach of your titles
YUMPU automatically turns print PDFs into web optimized ePapers that Google loves.
A living concept for the future with a <strong>plus</strong> of <strong>energy</strong><br />
Object<br />
Berghalde <strong>house</strong>, <strong>Leonberg</strong>-<br />
Warmbronn / <strong>Germany</strong><br />
Principle<br />
Univ. Prof. Dr.-Ing. M. N. Fisch, Karin Fisch<br />
Architects<br />
Berschneider + Berschneider GmbH<br />
Architekten BDA + Innenarchitekten BDIA,<br />
Pilsach, Neumarkt i.d.OPf. / <strong>Germany</strong><br />
Supporting structure<br />
PG Kuhn & Löffelhardt, Sindelfingen /<br />
<strong>Germany</strong><br />
Construction site management<br />
W. Munz, Warmbronn / <strong>Germany</strong><br />
Monitoring <strong>energy</strong> management<br />
Institute of Building Services and Energy<br />
Design at the Technical University of<br />
Brunswick / <strong>Germany</strong><br />
Living space<br />
260 m 2<br />
Completion<br />
October 2010<br />
From the outside, the Berghalde <strong>house</strong> looks pleasantly simple and<br />
straightforward. The home was completed at the end of October 2010.<br />
In contrast, the views of the surroundings from its exposed location on<br />
a hillside near Stuttgart are breathtaking. However, the most particular<br />
feature of the <strong>house</strong> is the integral planning concept. The result is a home<br />
with visionary, integral <strong>energy</strong> design and excellent user comfort.<br />
The first net <strong>plus</strong> <strong>energy</strong> <strong>house</strong> with<br />
power load management and futureproof<br />
electric vehicle system, the Berghalde<br />
<strong>house</strong> sets standards for sustainable<br />
building − combining <strong>energy</strong>-efficient<br />
living and sophisticated architecture in a<br />
perfectly executed overall structure.<br />
From the outset, the architectonic considerations<br />
for the position and shape of<br />
the building, <strong>house</strong> automation and<br />
<strong>energy</strong> management were carefully<br />
attuned, so that they work very efficiently<br />
together.<br />
2<br />
3



