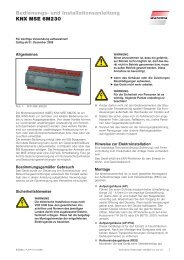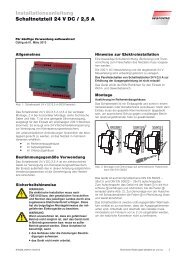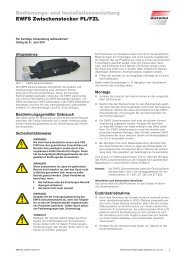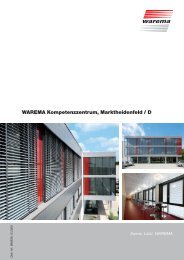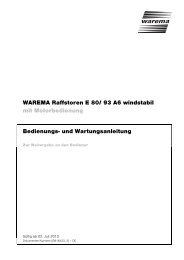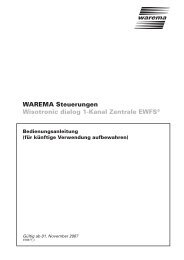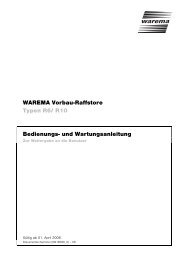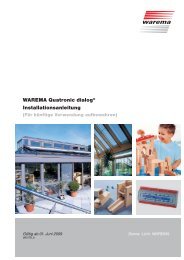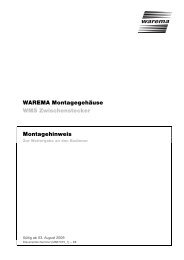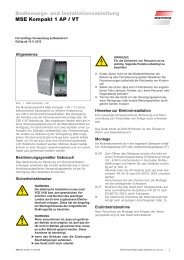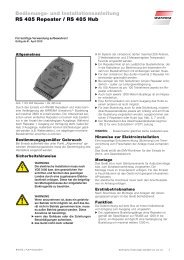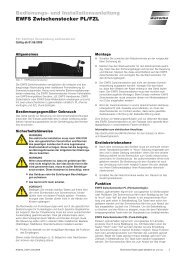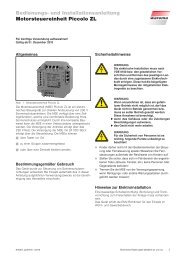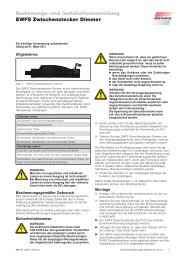Net plus energy house, Leonberg / Germany - Warema
Net plus energy house, Leonberg / Germany - Warema
Net plus energy house, Leonberg / Germany - Warema
Create successful ePaper yourself
Turn your PDF publications into a flip-book with our unique Google optimized e-Paper software.
<strong>Net</strong> <strong>plus</strong> <strong>energy</strong> <strong>house</strong>, <strong>Leonberg</strong> / <strong>Germany</strong><br />
Dok.-Nr. 999578.07.2011en<br />
Sun. Light. WAREMA.
A living concept for the future with a <strong>plus</strong> of <strong>energy</strong><br />
Object<br />
Berghalde <strong>house</strong>, <strong>Leonberg</strong>-<br />
Warmbronn / <strong>Germany</strong><br />
Principle<br />
Univ. Prof. Dr.-Ing. M. N. Fisch, Karin Fisch<br />
Architects<br />
Berschneider + Berschneider GmbH<br />
Architekten BDA + Innenarchitekten BDIA,<br />
Pilsach, Neumarkt i.d.OPf. / <strong>Germany</strong><br />
Supporting structure<br />
PG Kuhn & Löffelhardt, Sindelfingen /<br />
<strong>Germany</strong><br />
Construction site management<br />
W. Munz, Warmbronn / <strong>Germany</strong><br />
Monitoring <strong>energy</strong> management<br />
Institute of Building Services and Energy<br />
Design at the Technical University of<br />
Brunswick / <strong>Germany</strong><br />
Living space<br />
260 m 2<br />
Completion<br />
October 2010<br />
From the outside, the Berghalde <strong>house</strong> looks pleasantly simple and<br />
straightforward. The home was completed at the end of October 2010.<br />
In contrast, the views of the surroundings from its exposed location on<br />
a hillside near Stuttgart are breathtaking. However, the most particular<br />
feature of the <strong>house</strong> is the integral planning concept. The result is a home<br />
with visionary, integral <strong>energy</strong> design and excellent user comfort.<br />
The first net <strong>plus</strong> <strong>energy</strong> <strong>house</strong> with<br />
power load management and futureproof<br />
electric vehicle system, the Berghalde<br />
<strong>house</strong> sets standards for sustainable<br />
building − combining <strong>energy</strong>-efficient<br />
living and sophisticated architecture in a<br />
perfectly executed overall structure.<br />
From the outset, the architectonic considerations<br />
for the position and shape of<br />
the building, <strong>house</strong> automation and<br />
<strong>energy</strong> management were carefully<br />
attuned, so that they work very efficiently<br />
together.<br />
2<br />
3
The pent roof slanted southwards,<br />
following the 17° incline that the <strong>house</strong> is<br />
built on, is covered by a photovoltaic<br />
installation.<br />
selective paint<br />
Selective slats reflect radiation: only the<br />
visible light is directed into the <strong>house</strong>; UV<br />
and IR rays are absorbed by the slats and<br />
emitted out of the building as long-wave<br />
heat radiation.<br />
black absorbent<br />
paint<br />
aluminium<br />
slat<br />
The architects and interior designers<br />
Energy and <strong>house</strong> automation<br />
<strong>house</strong>hold appliances and lighting. It is<br />
Effective sun shading system<br />
upper selective paint layer directs the<br />
Sun shading system<br />
Berschneider + Berschneider have or-<br />
Important elements of the integral ener-<br />
also used for storage in a stationary<br />
The fact that the building is oriented to-<br />
visible light of the solar spectrum deep<br />
1 dim-out venetian blind E 73 A6 in<br />
ganised the living space of 260 m 2 in a<br />
gy design are, besides innovative auto-<br />
battery unit and for charging the electric<br />
wards the south is already one way of<br />
into the building. In contrast to a stan-<br />
the sleeping quarters<br />
compact, two-storey structure, which<br />
mation technology, the use of solar ener-<br />
vehicles. Coordinated <strong>house</strong> automation<br />
optimising passive solar yields and helps<br />
dard coating, the selective slats not only<br />
3 external venetian blinds E 80 A6<br />
was integrated horizontally in the slope.<br />
gy and a consistent reduction of the<br />
and intelligent power load management<br />
reduce the amount of power needed for<br />
protect against overheating, but also<br />
with selective slats<br />
The natural incline is therefore used to<br />
electricity and heating consumption. The<br />
ensure that the renewable <strong>energy</strong> pro-<br />
heating. It also means an optimal day-<br />
allow more natural light to enter the<br />
4 external venetian blinds E 100 AF<br />
orient all living and common areas<br />
structurally supreme building envelope<br />
duced can be used immediately when it<br />
light utilisation can further cut the <strong>energy</strong><br />
interior environment – approx. 30 %<br />
with selective slats<br />
southwards, with generous windows<br />
in combination with a thermally effective<br />
is produced. For instance, the heat pump<br />
consumption. The WAREMA external<br />
more daylight and 50 % less heat is<br />
offering spectacular panoramic views.<br />
interior mass and an electric heat pump<br />
is only in use during the day and is<br />
venetian blinds mounted on the large-<br />
reflected into the <strong>house</strong>. The room thus<br />
Effective sun shading and glare<br />
All secondary areas, work areas and<br />
make for very low end <strong>energy</strong> consump-<br />
switched off at night. Some domestic<br />
pane windows facing south are<br />
becomes lighter but remains pleasantly<br />
protection.<br />
areas for home automation have been<br />
tion.<br />
appliances, such as the washing machi-<br />
equipped with aluminium flat slats,<br />
cool. Together with the automatic slat<br />
Optimal utilisation of natural light<br />
placed on the more closed northern<br />
ne, dryer and dishwasher are also only<br />
which reduce the incidence of light and<br />
tracking based on the position of the sun,<br />
deep into the room.<br />
side of the structure. The seemingly<br />
The power required for operating the<br />
used in the day, when possible. Howe-<br />
provide effective sun shading and glare<br />
these blinds ensure excellent user com-<br />
Reflection of visible light into the<br />
frameless windows facing south create<br />
building and for <strong>house</strong>hold uses is<br />
ver, these are just a few of the measures<br />
control. Thanks to the adjustable slat<br />
fort and <strong>energy</strong> efficiency.<br />
building, UV and IR rays are<br />
an almost seamless transition between<br />
produced by a photovoltaic installation<br />
introduced in the building to save <strong>energy</strong>.<br />
angle, views of the outside are not<br />
absorbed.<br />
the outdoor and indoor spaces and<br />
on the pent roof which is slanted<br />
obstructed in any way by the blinds.<br />
Higher <strong>energy</strong> efficiency thanks<br />
translate the clear architectural idiom of<br />
southwards.<br />
to lower cooling loads and less<br />
the exterior to the indoor environment.<br />
Builder and <strong>energy</strong> designer Prof. Dr. M.<br />
Selective slats<br />
use of artificial light.<br />
The <strong>house</strong> can be entered either via a<br />
Norbert Fisch placed particular impor-<br />
The selective slats used in the Berghal-<br />
More comfort through use of<br />
direct staircase from the garage or stone<br />
tance on achieving a high consumption<br />
de <strong>house</strong> offer great advantages for the<br />
natural light.<br />
stairs in the garden, rising from the street<br />
of self-produced power, with minimum<br />
<strong>energy</strong> optimisation of a building: Their<br />
below.<br />
sur<strong>plus</strong>es from the photovoltaic installa-<br />
special coating is almost fully trans-<br />
tion being fed into the public distribution<br />
parent to infrared and UV rays, which are<br />
For more information, please visit<br />
grid. In the <strong>house</strong>, the system directly<br />
absorbed by the black absorbent paint<br />
www.warema.de<br />
powers the heat pump, air conditioning,<br />
layer underneath. At the same time, the<br />
4<br />
5
Even when the sun shading is active, the<br />
views of the surroundings are completely<br />
unobstructed, allowing occupants to fully<br />
enjoy the panorama.<br />
The fact that the building is oriented<br />
towards the south optimises passive solar<br />
yields. Add the high-quality glazing and<br />
exterior sun shading slats and you get an<br />
optimum utilisation of natural light.<br />
Structural and energetic conside-<br />
value is equivalent to 1. The value of the<br />
losses and to achieve set targets. With<br />
Intelligent interlinking<br />
“The Berghalde <strong>house</strong> is a harmonious marriage of a purist architectural idiom and<br />
rations<br />
WAREMA products is clear: The sun<br />
comprehensive monitoring, the current<br />
In the net <strong>plus</strong> <strong>energy</strong> <strong>house</strong>, the <strong>energy</strong><br />
innovative <strong>energy</strong> technology. The aim of the planning project was to design and build<br />
The extensive range of information and<br />
shading system in the net <strong>plus</strong> <strong>energy</strong><br />
<strong>energy</strong> consumption is visible at all<br />
system works hand in hand with the<br />
a net <strong>plus</strong> <strong>energy</strong> <strong>house</strong> which, thanks to its photovoltaic installation on the roof, con-<br />
advisory services from WAREMA en-<br />
<strong>house</strong> reduces the <strong>energy</strong> input by the<br />
times, raising awareness about how to<br />
systems for recording, analysing, regula-<br />
verts more solar <strong>energy</strong> into electricity in a year than it consumes. The great thermal<br />
sure that the best sun shading solution<br />
sun considerably and therefore helps to<br />
act more <strong>energy</strong>-efficiently in daily life.<br />
ting and storing power, even the use of<br />
insulation in the building envelope and the excellent sun shading are prerequisites for<br />
can be found for every project – in terms<br />
achieve maximum <strong>energy</strong> efficiency<br />
the electric vehicles is encompassed.<br />
this concept. On the whole, we have created an environmentally friendly building of the<br />
of heat reflection, utilising and directing<br />
while maintaining excellent living comfort<br />
In the Berghalde <strong>house</strong>, the available<br />
future, which makes its occupants feel comfortable – it is a Smart Building for the<br />
natural light, optimum comfort and sus-<br />
in the <strong>house</strong>.<br />
<strong>energy</strong> is used and consumed optimally.<br />
What is more, in <strong>Leonberg</strong>, particular<br />
planned Smart Grids.”<br />
tainability.<br />
The annual renewable output is enough<br />
attention is given to the interface with<br />
Univ. Prof. Dr.-Ing. M. N. Fisch,<br />
In the case of the Berghalde <strong>house</strong>,<br />
An optimised integral system<br />
to charge and drive a small electric car<br />
the public distribution grid. It has not<br />
Director of EGS-Plan GmbH, Stuttgart, and Head of the Institute of Building Services<br />
WAREMA helped making sure that the<br />
All other system components have also<br />
approx. 15,000 kilometres per year.<br />
yet been adapted for the temporal<br />
and Energy Design at the Technical University of Brunswick<br />
strict requirements on <strong>energy</strong> use were<br />
been selected with a view to optimising<br />
fluctuations in load that occur when<br />
satisfied already in the planning stage.<br />
the use of <strong>energy</strong>. The system consists<br />
renewable <strong>energy</strong> is input. The intelligent<br />
The efficiency of the mounted sun<br />
of an electric heat pump with an accu-<br />
power load management ensures that<br />
shading could therefore be determined<br />
mulator tank in combination with three<br />
as little as possible of the <strong>energy</strong> produ-<br />
exactly through structural calculations<br />
geothermal probes. A floor heating<br />
ced in the <strong>house</strong> is fed to the public dis-<br />
(as per DIN EN 13363). The WAREMA<br />
system distributes the heat throughout<br />
tribution grid.<br />
external venetian blinds achieve an Fc<br />
the <strong>house</strong>. The heat recovery ventilation<br />
value of 0.09 to 0.15. The shading factor<br />
system, just like all the other relevant<br />
The Berghalde <strong>house</strong> is therefore an<br />
FC indicates the relationship between<br />
system functions, can be regulated as<br />
energetic trailblazer, while providing a<br />
the total solar <strong>energy</strong> transmittance<br />
required by the occupants of the <strong>house</strong><br />
superb feel-good factor for its users.<br />
through a window with and without sun<br />
thanks to the building control system<br />
shading. In other words, the smaller the<br />
(BCS). Moreover, the innovative BCS<br />
value, the more efficient is the sun<br />
supports and monitors all indoor para-<br />
shading, since less heat <strong>energy</strong> gets into<br />
meters such as temperature, light and<br />
the room; without sun shading, the FC<br />
sun shading, in order to avoid <strong>energy</strong><br />
6<br />
7
WAREMA Renkhoff SE · Hans-Wilhelm-Renkhoff-Straße 2 · 97828 Marktheidenfeld<br />
www.warema.de · info@warema.de<br />
Art.-Nr. 875834



