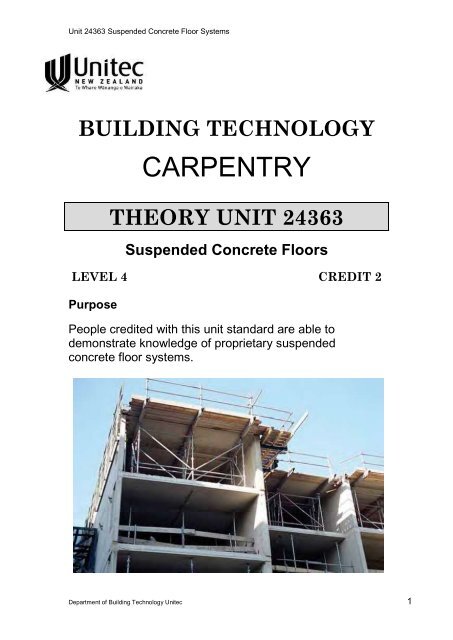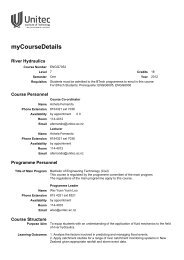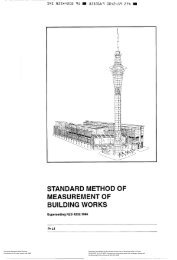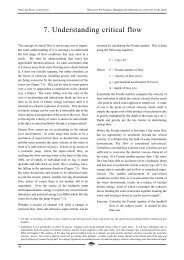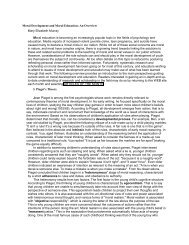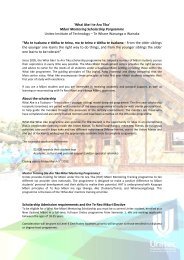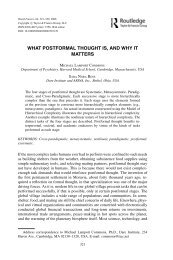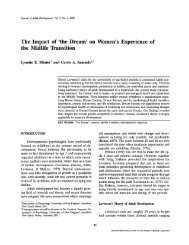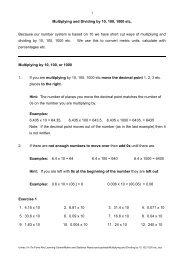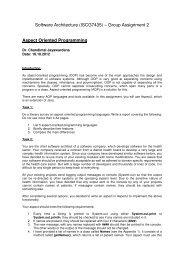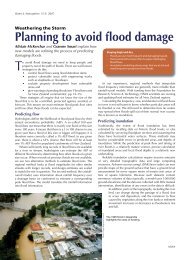CARPENTRY - Unitec
CARPENTRY - Unitec
CARPENTRY - Unitec
You also want an ePaper? Increase the reach of your titles
YUMPU automatically turns print PDFs into web optimized ePapers that Google loves.
Unit 24363 Suspended Concrete Floor Systems<br />
BUILDING TECHNOLOGY<br />
<strong>CARPENTRY</strong><br />
THEORY UNIT 24363<br />
Suspended Concrete Floors<br />
LEVEL 4 CREDIT 2<br />
Purpose<br />
People credited with this unit standard are able to<br />
demonstrate knowledge of proprietary suspended<br />
concrete floor systems.<br />
Department of Building Technology <strong>Unitec</strong> 1
Unit 24363 Suspended Concrete Floor Systems<br />
Legislation relevant to this unit standard includes: Health and Safety in<br />
Employment Act 1992 and Health and Safety in Employment<br />
Regulations 1995; Building Act 2004;<br />
Resource Management Act 1991; New Zealand Building Code;<br />
NZS 3109 Concrete construction, available from Standards NZ<br />
(http://www.standards.co.nz).<br />
Demonstrate knowledge of proprietary suspended concrete floor systems.<br />
Range<br />
pre cast systems – hollow core, pre cast beams with timber infill,<br />
flat slab, beam and slab;<br />
permanent formwork.<br />
1.1 Proprietary suspended concrete floor systems are identified and<br />
described in terms of purpose, components and differences<br />
between types.<br />
1.2 Proprietary suspended concrete floor systems are identified in<br />
terms of their location and purpose in a building.<br />
1.3 On site delivery, cranage, storage and protection of proprietary<br />
suspended concrete floor systems is described in accordance with<br />
manufacturer’s specifications.<br />
1.4 Placing and fixing of proprietary suspended concrete floor systems<br />
to manufacturer’s specifications are described.<br />
1.5 Formation of formwork for edges, joints and penetrations to<br />
manufacturer’s specifications is described.<br />
1.6 Placing and setting out of reinforcing for concrete topping to<br />
manufacturer’s specifications are described.<br />
1.7 Procedures for maintaining health and safety requirements when<br />
setting up and dismantling proprietary suspended concrete floor<br />
systems are described.<br />
Range<br />
work methods, plant, equipment, identification of<br />
hazards and controls.<br />
References:<br />
<br />
<br />
<br />
<br />
<br />
www.cca.org.nz/shop/downloads/IB76.pdf<br />
video.bobvila.com/m/21320441/stem-walls-slab-and-reinforcement-forconcrete-walls.htm<br />
www.sitesafe.org.nz/siteSafePDFs/Falsework_Training_Module_Aug_<br />
2002.pdf<br />
www.migua.com Jointing systems<br />
Department of Building Technology <strong>Unitec</strong> 2
Unit 24363 Suspended Concrete Floor Systems<br />
Introduction<br />
In NZ the vast majority of suspended floors are constructed in precast,<br />
prestressed concrete.<br />
Advantages over traditional flooring systems include:<br />
<br />
<br />
<br />
<br />
<br />
<br />
<br />
Are manufactured in a quality controlled environment off site.<br />
Engineer designed.<br />
Quicker building time as the members can be manufactured at the<br />
same time as on-site activities.<br />
Long floor spans can be achieved.<br />
May be used with other structural systems- masonry, steel, tilt-slab,<br />
etc.<br />
Co-ordinated on-time delivery. Craned into position from the delivery<br />
trucks<br />
Less labour on site, less congestion on site, less risk to the<br />
environmental.<br />
Pre-cast concrete flooring systems<br />
Flat Slab.<br />
<br />
<br />
<br />
<br />
<br />
<br />
<br />
<br />
Spans up to 6- 8 metres can be achieved.<br />
75mm seating required.<br />
75mm reinforced concrete slab as base.<br />
75mm topping placed on top once in position and all other reinforcing,<br />
ducting, etc is in place.<br />
1.2m to 2.4m wide sections.<br />
Temporary propping required.<br />
Instant working platform provided once in place.<br />
Excellent fire rating.<br />
Department of Building Technology <strong>Unitec</strong> 3
Unit 24363 Suspended Concrete Floor Systems<br />
Rib with Timber Infills<br />
<br />
<br />
<br />
<br />
150- 200mm wide precast concrete ribs spaced at 800- 900mm<br />
Timber boards filling in the span between them<br />
Tied together with reinforcing and concrete topping<br />
Temporary propping used until the top poured concrete is able to take<br />
the weight.<br />
Hollowcore<br />
<br />
<br />
<br />
<br />
<br />
200, 300, 400mm thick hollow- to reduce self weight- precast concrete<br />
May span up to 12meters<br />
Ready made working platform- laid side by side<br />
Propping not usually required<br />
Reinforcing and concrete poured over the top to bind it all together<br />
Department of Building Technology <strong>Unitec</strong> 4
Unit 24363 Suspended Concrete Floor Systems<br />
Spaced Hollowcore<br />
<br />
<br />
<br />
<br />
Similar to normal Hollowcore except the panels are spread out<br />
Timber inserts placed between the panels<br />
More economical<br />
May require propping<br />
Shell Beam<br />
<br />
<br />
Precast concrete “U” shaped beams spaced at centres<br />
Reinforcing placed and concrete is poured into them binding the floor<br />
with the beams<br />
Department of Building Technology <strong>Unitec</strong> 5
Unit 24363 Suspended Concrete Floor Systems<br />
Double Tee<br />
Photos taken inside the<br />
Wilco Precast concrete factory at 66 Boundary Rd, Papakura,<br />
with permission from Philip Archer, May 2009.<br />
<br />
<br />
<br />
<br />
<br />
Cast as one then butted up to the next one<br />
200- 600mm deep<br />
May span up to 19m<br />
Reinforced concrete topping cast over the top to bind it all together<br />
2.4m wide but may come in at 1.2- 3.0m wide depending on<br />
Manufacturer<br />
Department of Building Technology <strong>Unitec</strong> 6
Unit 24363 Suspended Concrete Floor Systems<br />
Table showing Fire Resistant Rating (FFR), Sound Transmission<br />
Class (STC) and Impact Insulation Class (IIC)<br />
These are rough guides as extra floor coverings, insulation, ceilings etc, will<br />
effect these figures.<br />
Table 2 shows a summary of the benefits of using Precast Concrete Floors.<br />
Taken from: www.cca.org.nz/shop/downloads/IB76.pdf<br />
Department of Building Technology <strong>Unitec</strong> 7
Unit 24363 Suspended Concrete Floor Systems<br />
Handling<br />
<br />
<br />
<br />
<br />
<br />
<br />
<br />
Site access must be as close to the building structure as possible to<br />
avoid double handling. From truck to insitu, is ideal.<br />
The heavier the unit- the bigger the truck and crane required. It pays to<br />
ensure that the crane is well able to handle the maximum load required<br />
of it.<br />
Sections of the road may need to be cordoned off during delivery. A<br />
Traffic Management Plan may well be needed if normal traffic is<br />
affected during delivery.<br />
Goods should be inspected while on the truck or before delivery in the<br />
yard or during placement.<br />
Ensure at no stage of the craning operation, anybody is under the load.<br />
Tag lines and communication devices may be required to help coordinate<br />
safe transition.<br />
All propping must be in place before the Units are placed. Keep an eye<br />
on the loaded structure during placement.<br />
Department of Building Technology <strong>Unitec</strong> 8
Unit 24363 Suspended Concrete Floor Systems<br />
Some details taken from:<br />
/www.cca.org.nz/shop/downloads/ResidentialConcrete.pdf<br />
Department of Building Technology <strong>Unitec</strong> 9
Unit 24363 Suspended Concrete Floor Systems<br />
www.layher.co.nz/assets/brochures/layher_propping.pdf<br />
Department of Building Technology <strong>Unitec</strong> 10
Unit 24363 Suspended Concrete Floor Systems<br />
Department of Building Technology <strong>Unitec</strong> 11
Unit 24363 Suspended Concrete Floor Systems<br />
An example from:<br />
www.sitesafe.org.nz/siteSafePDFs/Falsework_Training_Module<br />
_Aug_2002.pdf<br />
Department of Building Technology <strong>Unitec</strong> 12
Unit 24363 Suspended Concrete Floor Systems<br />
WORK SHEET 1<br />
1. In the spaces provided sketch and label the following:<br />
a. Ribs with timber infills<br />
b. Hollowcore<br />
c. Shell beam<br />
d. Double Tee<br />
e. Spaced Hollowcore<br />
2. Outline procedures to maintain Health and Safety on a construction site<br />
where the crane is placing a Shell Beam into position.<br />
……………………………………………………………………………<br />
……………………………………………………………………………<br />
……………………………………………………………………………<br />
……………………………………………………………………………<br />
……………………………………………………………………………<br />
……………………………………………………………………………<br />
……………………………………………………………………………<br />
……………………………………………………………………………<br />
……………………………………………………………………………<br />
………………………………………………………………………..<br />
3. What do the following abbreviations stand for and briefly describe what<br />
is meant by each one:<br />
a. FRR<br />
………………………………………………………………<br />
………………………………………………………………<br />
…………………………………………………………….<br />
b. STC<br />
………………………………………………………………<br />
………………………………………………………………<br />
Department of Building Technology <strong>Unitec</strong> 13
Unit 24363 Suspended Concrete Floor Systems<br />
………………………………………………………………<br />
……………………………………………………………<br />
c. IIC<br />
………………………………………………………………<br />
………………………………………………………………<br />
………………………………………………………………<br />
……………………………………………………………….<br />
4. Using sketches and labels show the proper way of installing the<br />
following:<br />
a. Bottom end of a vertical Acrow Prop<br />
b. Top end of the same prop supporting a temporary wooden beam<br />
c. An angle prop supporting a high wall formwork.<br />
Department of Building Technology <strong>Unitec</strong> 14
Unit 24363 Suspended Concrete Floor Systems<br />
From: http://www.migua.com/d/25_75/brochures/25/migutrans.pdf Showing<br />
one of many methods for joining floor areas to allow for<br />
expansion and contraction.<br />
Photos taken inside the Wilco Precast concrete factory at 66 Boundary Rd,<br />
Papakura, with permission from Philip Archer, May 2009.<br />
Department of Building Technology <strong>Unitec</strong> 15
Unit 24363 Suspended Concrete Floor Systems<br />
Photos from CD “B” CD 11<br />
Department of Building Technology <strong>Unitec</strong> 16
Unit 24363 Suspended Concrete Floor Systems<br />
www.nziob.org.nz/index.php?page=gallery&file=139 Northern Motorway<br />
extension- Johnson Tunnels<br />
/www.agm.co.nz/images/pdfs/PB0209_Manukau.pdf Manukau Habour Bridge<br />
Department of Building Technology <strong>Unitec</strong> 17


