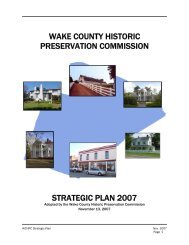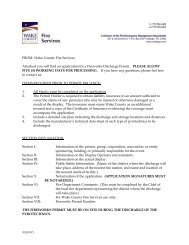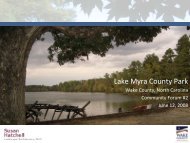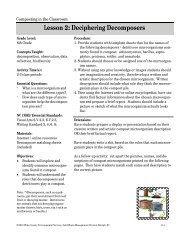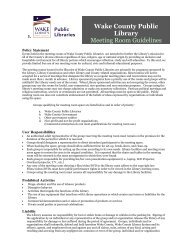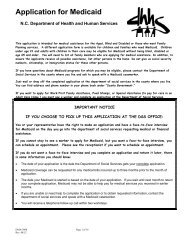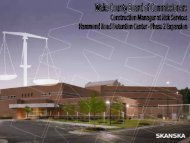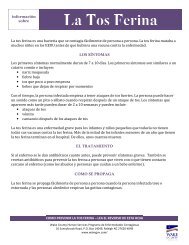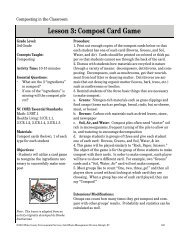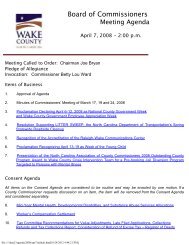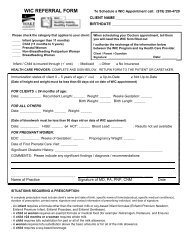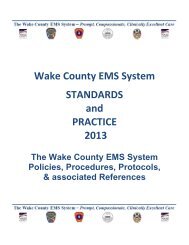All swimming pools, hot tubs and spas require a building permit from ...
All swimming pools, hot tubs and spas require a building permit from ...
All swimming pools, hot tubs and spas require a building permit from ...
You also want an ePaper? Increase the reach of your titles
YUMPU automatically turns print PDFs into web optimized ePapers that Google loves.
<strong>All</strong> <strong>swimming</strong> <strong>pools</strong>, <strong>hot</strong> <strong>tubs</strong> <strong>and</strong> <strong>spas</strong> <strong>require</strong> a<br />
<strong>building</strong> <strong>permit</strong> <strong>from</strong> Wake County<br />
Inspections/Development Plans/Permits before<br />
installation. A completed application for a<br />
residential <strong>permit</strong> <strong>and</strong> a site plan showing the pool<br />
<strong>and</strong> its surrounding decking is <strong>require</strong>d. The site<br />
plan shall include all of the information listed in Site<br />
Plan Requirements. Permits are started <strong>and</strong> site<br />
plans reviewed during your first visit. If a site visit<br />
for wastewater system location is not <strong>require</strong>d, a<br />
<strong>permit</strong> may be issued while you wait. Homes served<br />
by on-site wastewater systems (septic) <strong>require</strong> that<br />
the location of the Pool does not impact the current<br />
wastewater system or its repair area, <strong>and</strong> maintains<br />
the <strong>require</strong>d setbacks. A field consultation fee may<br />
be <strong>require</strong>d for this service. The process will begin<br />
along with the application for the <strong>building</strong> <strong>permit</strong>. A<br />
<strong>permit</strong> will be issued if the pool location meets<br />
zoning setbacks <strong>and</strong> is in compliance with the<br />
setbacks <strong>from</strong> onsite wastewater systems (septic).<br />
A licensed pool contractor is <strong>require</strong>d when the<br />
value is over $30,000. A licensed electrical<br />
contractor is <strong>require</strong>d for all bonding <strong>and</strong> wiring.<br />
Required Inspections: Residential <strong>pools</strong> <strong>require</strong><br />
electrical inspections <strong>and</strong> <strong>building</strong> inspections. If a<br />
pool heater is installed a mechanical inspection will<br />
also be <strong>require</strong>d <strong>and</strong> if a connection is made to<br />
potable water a<br />
plumbing inspection<br />
will also be <strong>require</strong>d.<br />
These inspections<br />
involve the bonding<br />
of all pool metals,<br />
accessories <strong>and</strong> the<br />
rebar in any<br />
surrounding concrete pool decking; all connections<br />
to lights, pumps <strong>and</strong> controls; suction entrapment<br />
protection <strong>and</strong> fences/barriers. An electrical<br />
groundwork inspection is scheduled for bonding<br />
<strong>and</strong> wiring to fixtures <strong>and</strong> pumps. An electrical final<br />
<strong>and</strong> <strong>building</strong> final are scheduled for the final<br />
hookup of all fixtures, pumps <strong>and</strong> controls, suction<br />
entrapment protection <strong>and</strong> fence/barrier<br />
<strong>require</strong>ments. <strong>All</strong> work is to be in accordance with<br />
the current North Carolina edition of the<br />
National Electrical Code <strong>and</strong> the North<br />
Carolina Residential Code.<br />
State <strong>and</strong> county regulations <strong>require</strong> that all <strong>pools</strong><br />
must be enclosed by a four-foot high fence with<br />
openings no wider than four inches, <strong>and</strong> self-closing<br />
self-latching gates. For further specifications of the<br />
fence <strong>require</strong>ments for <strong>pools</strong> see Appendix G of<br />
the North Carolina Residential Code.<br />
A preliminary site plan is <strong>require</strong>d prior to <strong>permit</strong>s<br />
being issued. A final (as-built) site plan may be<br />
<strong>require</strong>d prior to the issuance of a Certificate of<br />
Occupancy. A good resource for a site plan is a<br />
survey issued for a recent mortgage or refinance<br />
closing.<br />
A site plan includes the entire lot, drawn to<br />
scale, showing the following items.<br />
Lot lines with dimensions <strong>and</strong> road frontage<br />
delineated; existing or proposed driveways,<br />
parking spaces <strong>and</strong> walkways with width <strong>and</strong><br />
surface-material described.<br />
<strong>All</strong> existing <strong>and</strong> proposed <strong>building</strong>s or other<br />
structures with overall dimensions given <strong>and</strong><br />
their setback(s) <strong>from</strong> nearest property lines<br />
clearly delineated.<br />
<strong>require</strong>ments continued
<strong>All</strong> surface waters; FEMA 100-year flood fringe <strong>and</strong><br />
floodway lines (or approximate 100-year flood line<br />
in unnumbered A Zones); flood hazard soils areas<br />
(adjust flood hazard soils to Wake County<br />
topography or field surveyed low points as<br />
appropriate); wetl<strong>and</strong>s; reserved open spaces; the<br />
location, dimensions <strong>and</strong> arrangements of all<br />
drainageway, watershed, riparian, <strong>and</strong> other buffers<br />
<strong>and</strong> their associated <strong>require</strong>d setbacks; the location<br />
of any existing or proposed easements (widths<br />
listed).<br />
Existing or proposed well, septic tank <strong>and</strong> drain<br />
field location(s) or sewer <strong>and</strong> water easements <strong>and</strong><br />
proposed connection location(s).<br />
A title block indicating parcel identification number<br />
(PIN), north arrow <strong>and</strong> scale of the site plan, bar<br />
scale (for preliminary plans, indicate that it is a<br />
preliminary plan), name of the Professional L<strong>and</strong><br />
Surveyor, L<strong>and</strong>scape Architect, Professional<br />
Engineer, the l<strong>and</strong>owner or his authorized agent’s<br />
signature, <strong>and</strong> for licensed professionals, seal of the<br />
person who prepared the plan, date map prepared<br />
(<strong>and</strong> any revision dates).<br />
<br />
<br />
<br />
<br />
For as-built final plans, indicate that it is an<br />
as-built plan, provide name of the<br />
Professional L<strong>and</strong> Surveyor who prepared the<br />
plan, his signature <strong>and</strong> seal <strong>and</strong> the date the<br />
map was prepared (<strong>and</strong> any revision dates).<br />
If parcel is less than 5 acres, scales of 1" = 30',<br />
40', 50', 60' or 100' are acceptable.<br />
<strong>All</strong> existing <strong>and</strong> proposed impervious surfaces<br />
shall be clearly delineated <strong>and</strong> listed in sq. ft.<br />
<strong>and</strong> as a percentage of the total net lot size<br />
listed.<br />
Location, type <strong>and</strong> relevant dimensions <strong>and</strong><br />
capacities of stormwater management<br />
structures <strong>and</strong> other devices (if stormwater<br />
management is <strong>require</strong>d), plus associated<br />
easements (show dimensions).<br />
Further information regarding <strong>require</strong>ments of<br />
the Stormwater Programs may be obtained<br />
<strong>from</strong> Wake County Environmental<br />
Services (919) 856-7400.<br />
Permit information <strong>and</strong> inspections results may be<br />
viewed under Online Inspection Services at<br />
www.wakegov.com/inspect. Pass/fail information<br />
for inspections is available on the Interactive<br />
Voice Response System (IVR) at (919) 856-<br />
6060.<br />
Scheduling <strong>and</strong> cancellation of inspections is<br />
available through the IVR at (919) 856-6060 or the<br />
Online Inspections Services at<br />
www.wakegov.com/inspect.<br />
Re-inspection fees must be paid either before or by<br />
the time of re-inspection. Fees may be paid when<br />
the inspection is scheduled using the IVR or by<br />
check or<br />
money order made payable to Wake County with the<br />
<strong>permit</strong> number listed in the check’s memo section.<br />
Both services are available 24 hours a day, seven<br />
days a week. <strong>All</strong> inspections scheduled prior to 6<br />
a.m. through the IVR, or the Online Inspections<br />
Services are scheduled for same day service.<br />
Requests for inspections received after 6 a.m. will<br />
be performed the next day. A login name <strong>and</strong><br />
password is <strong>require</strong>d to schedule or cancel using the<br />
Online Inspections Service. You may set this up<br />
with the Permit Staff when the <strong>permit</strong> is picked up.<br />
Special inspections or cancellations may be<br />
requested through the Permit Staff at<br />
(919) 856-6222.<br />
Rev. 8/19/08



