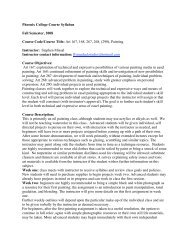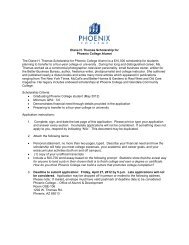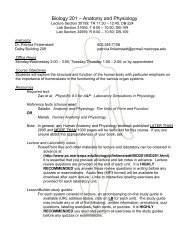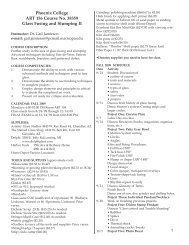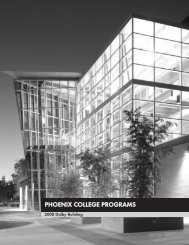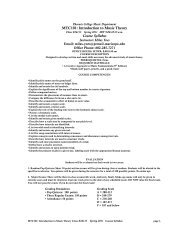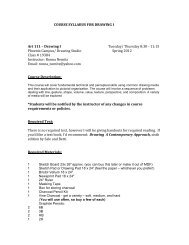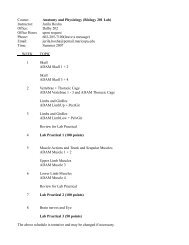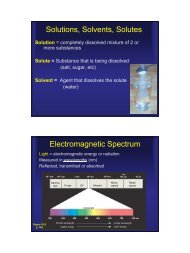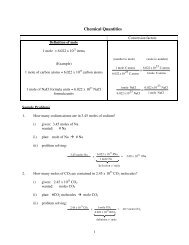#12 06 Courses #1 - Multiple Choices
#12 06 Courses #1 - Multiple Choices
#12 06 Courses #1 - Multiple Choices
You also want an ePaper? Increase the reach of your titles
YUMPU automatically turns print PDFs into web optimized ePapers that Google loves.
Phoenix College 2005-20<strong>06</strong> Catalog • 253<br />
DAN264<br />
Choreography I<br />
3 credits 3 periods lecture + lab<br />
Study of basic dance choreography to<br />
include construction of a phrase,<br />
structure and form in a composition, and<br />
the basic elements of time, space, and<br />
energy. Prerequisites: None.<br />
DAN267<br />
Dance for Children<br />
3 credits 3 periods lecture<br />
Theory and practice of teaching creative,<br />
folk, square, and other dance forms for<br />
children. Includes field experience.<br />
Prerequisites: None.<br />
DFT – Drafting Technology<br />
DFT121<br />
Introduction to Architectural Drafting<br />
3 credits 6 periods lecture + lab<br />
Emphasis on basic drafting techniques<br />
and principles of architectural drafting.<br />
Use of basic drafting instruments.<br />
Includes lettering, line weights,<br />
dimensioning, multiview projection,<br />
floor plans, elevations. construction<br />
details, and portfolio development.<br />
Prerequisites: None.<br />
DFT122<br />
Residential Architectural Drafting<br />
3 credits 6 periods lecture + lab<br />
Principles of architectural design and<br />
residential construction. Development<br />
and use of schematics, sketches,<br />
elevations, plans, and details for<br />
designing residential structures using<br />
board and/or CAD (Computer Aided<br />
Drafting) skills. Prerequisites:<br />
(DFT105AA or DFT252AA) and DFT121,<br />
or equivalent, or departmental approval.<br />
DFT123<br />
Commercial Architectural Drafting<br />
3 credits 6 periods lecture + lab<br />
Architectural drafting practices,<br />
principles of design, and preliminary<br />
planning as applied to commercial<br />
architecture. Development and use of<br />
schematics, sketches, elevations, plans,<br />
and details for designing commercial<br />
structures using board and/or CAD<br />
(Computer Aided Drafting) skills.<br />
Application of local building codes, and<br />
architectural graphic standards and<br />
specifications. Prerequisites: DFT122 or<br />
equivalent or departmental approval.<br />
DFT126<br />
Building Trades Blueprint Reading<br />
3 credits 3 periods lecture<br />
Analysis and interpretation of technical<br />
drawings common to the construction<br />
industry and building trades.<br />
Prerequisites: None.<br />
DFT131<br />
Civil Drafting I<br />
3 credits 6 periods lecture + lab<br />
Preparation of land plats, topographic<br />
maps, plans, profiles and sections used<br />
in land subdivision, construction,<br />
hydrology, structural geology, mining<br />
and civil engineering. Photogrammetry,<br />
cut and fill calculations, and relationship<br />
of field survey work to the engineering<br />
office. Prerequisites: (DFT121 and<br />
DFT252AA) or departmental approval.<br />
DFT221<br />
Architectural Rendering: Pen & Ink,<br />
Technical Techniques<br />
3 credits 6 periods lecture + lab<br />
Two and three dimensional drawing<br />
with shades/shadows, landscape,<br />
hardscape, finishes, human figures, and<br />
architectural entourage in pencil and ink<br />
media. Prerequisites: DFT121, or<br />
equivalent, or departmental approval.<br />
DFT222<br />
Architectural Rendering: Color,<br />
Freehand Techniques<br />
3 credits 6 periods lecture + lab<br />
Emphasis on color rendering of two and<br />
three dimensional drawings using a<br />
variety of color media. Prerequisites:<br />
DFT121, or equivalent, or departmental<br />
approval.<br />
DFT223<br />
Structural Steel Detailing<br />
3 credits 6 periods lecture + lab<br />
Study of the manufacture of structural<br />
steel and its application in the<br />
construction field. Includes study of<br />
plates, girders, roof trusses, latticed<br />
girders, and beams. Emphasis on<br />
drawing and detailing of erection plans<br />
and diagrams using board and/or CAD<br />
(Computer Aided Drafting) skills and<br />
techniques. Prerequisites: DFT122, or<br />
equivalent, or department approval.<br />
DFT224<br />
Landscape Architectural Drafting<br />
3 credits 6 periods lecture + lab<br />
Application of commercial design<br />
techniques to landscape architectural<br />
drafting. Selection of materials,<br />
awareness of problems, and emphasis on<br />
the production of site plan drawings<br />
using board and/or computer aided<br />
drafting (CAD) skills. Prerequisites:<br />
DFT122 or equivalent or departmental<br />
approval.<br />
DFT252AA<br />
Computer Aided Drafting I: AutoCAD<br />
3 credits 6 periods lecture + lab<br />
Industrial use of AUTOCAD equipment<br />
(hardware and software) in the areas of<br />
mechanical, electronic and construction<br />
drawings. Prerequisites: DFT110, or<br />
DFT121, or departmental permission.<br />
DFT254AA<br />
Computer Aided Drafting II: AutoCAD<br />
3 credits 6 periods lecture + lab<br />
Advanced AutoCAD techniques in<br />
constructing three-dimensional objects<br />
and symbols, dimensioning and text;<br />
advanced techniques for projection,<br />
rotation, and translation of objects;<br />
advanced plotter use. Prerequisites:<br />
DFT105AA, or DFT252AA, or equivalent<br />
or departmental approval.<br />
DFT256AA<br />
Computer Aided Drafting III:<br />
AutoCAD<br />
3 credits 6 periods lecture + lab<br />
Use of industrial AutoCAD CAD<br />
equipment and programs; advanced<br />
concepts; customized CAD usage.<br />
Creation and use of three-dimensional<br />
components and symbols to design<br />
complex objects. File management<br />
techniques; file archival; custom<br />
command creation; use of macro<br />
programs to solve design problems.<br />
Prerequisites: CAD204 or DFT254AA or<br />
equivalent.<br />
DFT257AD<br />
Architectural CAD: Architectural<br />
Desktop<br />
3 credits 6 periods lecture + lab<br />
Emphasis on the architectural<br />
applications of computer aided drafting.<br />
Use of computer hardware and software<br />
to generate residential working<br />
drawings. Focus on floor and foundation<br />
plans, elevations, sections, details,<br />
schedules, and plotting. Prerequisites:<br />
DFT122, or equivalent or departmental<br />
approval.<br />
Course Descriptions



