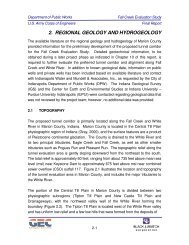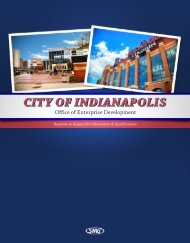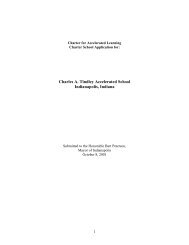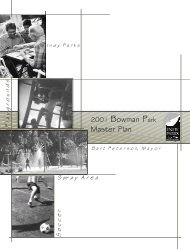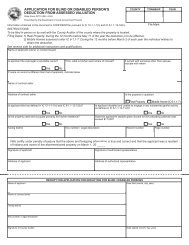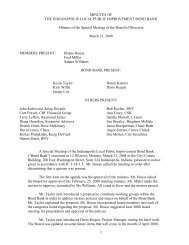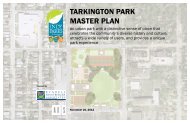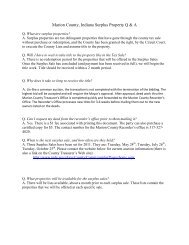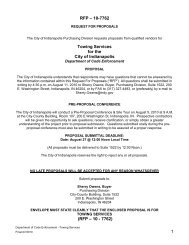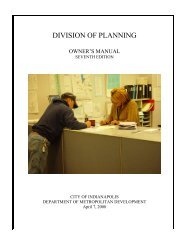Critical Area Text - City of Indianapolis
Critical Area Text - City of Indianapolis
Critical Area Text - City of Indianapolis
Create successful ePaper yourself
Turn your PDF publications into a flip-book with our unique Google optimized e-Paper software.
PERRY TOWNSHIP<br />
CRITICAL AREA TEXT<br />
<strong>Critical</strong> <strong>Area</strong> 1<br />
Location: Bounded by Senate Avenue to the west; Meridian street to the east; and near Epler<br />
and Brunswick avenues.<br />
Why critical: The industrial use in this area is incongruous to the residential uses surrounding it<br />
on three sides. There are also two parcels <strong>of</strong> vacant land. These sites should not be developed as<br />
industrial uses. By the standards set up by the <strong>Indianapolis</strong> Department <strong>of</strong> Parks and Recreation,<br />
Perry Township is in need <strong>of</strong> significantly more park acreage and linear park mileage to<br />
adequately serve its population.<br />
Recommendations:<br />
• Develop the north portion <strong>of</strong> vacant land as a park.<br />
• Maintain residential uses surrounding the industrial.<br />
• Prevent any further industrial encroachment into the neighborhood.<br />
<strong>Critical</strong> <strong>Area</strong> 2<br />
Location: Near Banta Avenue, Bluff Road and the Indiana Railroad tracks.<br />
Why critical: This area is critical because it sits in the wellhead protection area and is partially<br />
in the 100-year floodway. In the far east <strong>of</strong> the area, there are also heavy commercial uses<br />
encroaching into a residential neighborhood. By the standards set up by the <strong>Indianapolis</strong><br />
Department <strong>of</strong> Parks and Recreation, Perry Township is in need <strong>of</strong> significantly more park<br />
acreage and linear park mileage in order to adequately serve it’s population.<br />
Recommendations:<br />
• Restrict the development <strong>of</strong> any uses that might potentially pollute the wellfield such as any<br />
heavy commercial or industrial uses;<br />
• The land use recommendation for the privately operated s<strong>of</strong>tball complex and gymnastics<br />
facility is “Park” because it functions as a privately held recreation area. If the area should<br />
become the subject <strong>of</strong> development, effort should be made to secure it for public park use. If<br />
park use is not an option, then it should be developed as Residential Development greater<br />
that 3.5 and equal to or less than 5 units per acre, as indicated by the parenthesized index<br />
number, with emphasis placed on protecting and preserving the wooded areas and the<br />
floodway <strong>of</strong> Little Buck Creek;<br />
• The area following Little Buck Creek to the north and coming up along Bluff Road should be<br />
developed as part <strong>of</strong> the <strong>Indianapolis</strong> Greenways network.<br />
• Restrict further commercial encroachment into the neighborhood adjacent to the Indiana<br />
Railroad Company tracks.<br />
1
<strong>Critical</strong> <strong>Area</strong> 3<br />
Location: Intersection <strong>of</strong> Madison Avenue and Thompson Road<br />
Why <strong>Critical</strong>: The Louisville & Indiana Railroad which parallels Madison Avenue for much <strong>of</strong><br />
its length is under study as a potential rapid transit corridor linking Greenwood and the southern<br />
portions <strong>of</strong> Marion County with downtown <strong>Indianapolis</strong> and a region wide rapid transit network.<br />
It is possible that Thompson Road, as a major east-west corridor, could be the location <strong>of</strong> a<br />
transit stop or station. Although conjectural at this point, it is critical to consider the land use<br />
implications <strong>of</strong> the potential transit stop or station. Portions <strong>of</strong> the <strong>Critical</strong> <strong>Area</strong> have been<br />
designated with the secondary land use recommendation Environmentally Sensitive to call<br />
attention to significant tree cover. By the standards set up by the <strong>Indianapolis</strong> Department <strong>of</strong><br />
Parks and Recreation, Perry Township is in need <strong>of</strong> significantly more park acreage and linear<br />
park mileage to adequately serve the population.<br />
Recommendations:<br />
• If this area should become a rapid transit stop/station, the land use recommendations for the<br />
single family homes on the north side <strong>of</strong> Thompson Road and on both sides <strong>of</strong> Morgan Drive<br />
within the <strong>Critical</strong> <strong>Area</strong> shall change to Residential Development greater than 8 and equal to<br />
or less than 15 units per acre.<br />
• The wooded area designated as Environmentally Sensitive should be preserved to the extent<br />
possible.<br />
• Should the Louisville & Indiana Railroad cease to function as a rail line or rapid transit line,<br />
the land use recommendation for the rail corridor shall change to Linear Park for provision <strong>of</strong><br />
an active greenway trail.<br />
<strong>Critical</strong> <strong>Area</strong> 4<br />
Location: Madison Avenue corridor from Huntstead Lane (north <strong>of</strong> Epler Avenue) to Tulip<br />
Drive (north <strong>of</strong> Southport Road)<br />
Why <strong>Critical</strong>: With two exceptions Madison Avenue is solidly residential from Stevens Street<br />
south to Tulip Drive. This stretch <strong>of</strong> Madison Avenue runs through the included town <strong>of</strong><br />
Homecr<strong>of</strong>t. It is distinctive for its frontage streets and large lots with extensive setbacks. It is<br />
critical to the residential character <strong>of</strong> this corridor as well as to the stability <strong>of</strong> the surrounding<br />
neighborhoods that this portion <strong>of</strong> Madison Avenue remains solidly residential with no<br />
commercial encroachments. Only a few residential blocks remain in the stretch <strong>of</strong> Madison<br />
Avenue north from Edgewood Avenue to Thompson Road. Signs <strong>of</strong> commercial disinvestment<br />
in a few <strong>of</strong> the properties along Madison Avenue to the north <strong>of</strong> this residential area would<br />
suggest that additional commercial expansion in this vicinity is not in the best interests <strong>of</strong> the<br />
long term viability <strong>of</strong> the area. It is critical to the stability <strong>of</strong> the surrounding neighborhoods that<br />
these areas remain residential or at least residential in terms <strong>of</strong> scale, mass and intensity <strong>of</strong> use.<br />
Parking and signage should be kept to a minimum. Parking should be well screened from both<br />
neighboring residences and the street.<br />
2
Within the whole <strong>of</strong> the <strong>Critical</strong> <strong>Area</strong>, the area along Epler Avenue between Madison Avenue<br />
and the Louisville & Indiana Railroad is a notable sub-area. On the northeast and southeast<br />
corners <strong>of</strong> the intersection <strong>of</strong> Madison and Epler avenues is an area <strong>of</strong> heavy commercial uses,<br />
some <strong>of</strong> which are showing signs <strong>of</strong> disinvestment. Continuing east along Epler Avenue is a<br />
series <strong>of</strong> single family homes. At the railroad tracks, industrial uses are located on both sides <strong>of</strong><br />
Epler Avenue. The industrial use to the north wraps around the northside <strong>of</strong> the residential<br />
properties. The land use plan recommends industrial use for much <strong>of</strong> this vicinity.<br />
The Louisville & Indiana Railroad which parallels Madison Avenue for much <strong>of</strong> its length is<br />
under study as a potential rapid transit corridor linking Greenwood and the southern portions <strong>of</strong><br />
Marion County with Downtown <strong>Indianapolis</strong> and a region wide rapid transit network. It is<br />
possible that Edgewood Avenue, as a major east-west corridor, could be the location <strong>of</strong> a transit<br />
stop or station. Although conjectural at this point, it is critical to consider the land use<br />
implications <strong>of</strong> the potential transit stop or station.<br />
Portions <strong>of</strong> the <strong>Critical</strong> <strong>Area</strong> have been designated with the secondary land use recommendation<br />
Environmentally Sensitive to call attention to significant tree cover. By the standards set up by<br />
the <strong>Indianapolis</strong> Department <strong>of</strong> Parks and Recreation, Perry Township is in need <strong>of</strong> significantly<br />
more park acreage and linear park mileage in order to adequately serve the population.<br />
Recommendations:<br />
• Restrict community commercial development to the immediate corners <strong>of</strong> the intersection <strong>of</strong><br />
Edgewood Avenue and Madison Avenue and to the east side <strong>of</strong> Madison Avenue between<br />
Whalen Avenue and Epler Avenue as shown on map. Restrict <strong>of</strong>fice commercial<br />
development to the west side <strong>of</strong> Madison Avenue between Dudley Avenue and Whalen<br />
Avenue, to the southeast corner <strong>of</strong> Madison and Whalen avenues and to the parcels<br />
immediately adjacent to the retail sites on the east <strong>of</strong> Madison Avenue at Edgewood Avenue<br />
as shown on map. The retail commercial sites on the east side <strong>of</strong> Madison Avenue at<br />
Southview Drive should be redeveloped as <strong>of</strong>fice commercial sites. Retail development<br />
should not encroach upon areas <strong>of</strong> existing or planned residential development.<br />
• The expansion <strong>of</strong> the light industrial recommendation in the area <strong>of</strong> Madison Avenue and<br />
Epler Avenue is meant to encourage an integrated light industrial use. Piecemeal<br />
development <strong>of</strong> any use or expansion <strong>of</strong> the heavy commercial uses already present in the<br />
area is not intended by the light industrial recommendation. Industrial expansion should be<br />
well buffered from the existing residential uses.<br />
• The wooded areas designated as Environmentally Sensitive should be preserved to the extent<br />
possible.<br />
• Should the Louisville & Indiana Railroad cease to function as a rail line or rapid transit line,<br />
the land use recommendation for the rail corridor shall change to Linear Park for provision <strong>of</strong><br />
an active greenway trail. Also at this time the Special Use designation for the east-west<br />
power line that crosses the railroad would also change to Linear Park to provide for<br />
neighborhood trail connections to the trail on the rail corridor.<br />
• The park designation for the interior portion <strong>of</strong> 6100 block <strong>of</strong> Madison Avenue is intended as<br />
a passive, conservation-oriented private or public park. Active recreation uses are not<br />
anticipated.<br />
3
• The residential portion <strong>of</strong> Madison Avenue through the Town <strong>of</strong> Homecr<strong>of</strong>t and extending<br />
north to the commercial node at Edgewood Avenue should be studied as a possible overlay<br />
district to protect the physical character <strong>of</strong> the area as seen in its older housing.<br />
<strong>Critical</strong> <strong>Area</strong> 5<br />
Location: Southport<br />
Why <strong>Critical</strong>: The <strong>City</strong> <strong>of</strong> Southport originally developed as a distinct village on the Madison &<br />
<strong>Indianapolis</strong> Railroad (now the Louisville & Indiana Railroad). Over the years <strong>Indianapolis</strong> grew<br />
out to surround it. To maintain Southport’s identity as a distinct place it has been designated as<br />
Village Mixed Use. To retain the character <strong>of</strong> Southport it is critical to protect the current<br />
development patterns (mix <strong>of</strong> land uses; and the size, shape and location <strong>of</strong> building on their<br />
sites.) and to retain and extend pedestrian accessibility. It is critical to preserve the residential<br />
area and the historic cemetery. A portion <strong>of</strong> the historic part <strong>of</strong> Southport is outside the limits <strong>of</strong><br />
this plan and within the boundaries <strong>of</strong> the US 31 and South Madison Avenue Corridor Plan. It is<br />
critical to recognize that some <strong>of</strong> the proposals for this <strong>Critical</strong> <strong>Area</strong> have an effect on, and are<br />
affected by, those areas west <strong>of</strong> the railroad and that redevelopment efforts should be wellcoordinated.<br />
Little Buck Creek flows along the northern portion <strong>of</strong> this <strong>Critical</strong> <strong>Area</strong>. To reduce<br />
potential damage, it is critical not to impede flow during periods <strong>of</strong> flooding.<br />
The Louisville & Indiana Railroad which parallels Madison Avenue for much <strong>of</strong> its length is<br />
under study as a potential rapid transit corridor linking Greenwood and the southern portions <strong>of</strong><br />
Marion County with Downtown <strong>Indianapolis</strong> and a region wide rapid transit network. It is<br />
possible that Southport Road, as a major east-west corridor, could be the location <strong>of</strong> a transit stop<br />
or station. Although conjectural at this point, it is critical to consider the land use implications <strong>of</strong><br />
the potential transit stop or station. Portions <strong>of</strong> the <strong>Critical</strong> <strong>Area</strong> have been designated with the<br />
secondary land use recommendation Environmentally Sensitive to call attention to significant<br />
tree cover, steep slopes and the 100-year floodplain.<br />
Recommendations:<br />
• Development in the immediate vicinity <strong>of</strong> Southport Road and the Louisville and Indiana<br />
Railroad should continue to be a mix <strong>of</strong> retail, <strong>of</strong>fice, civic and residential uses.<br />
• Restrict encroachment <strong>of</strong> commercial uses in the solidly residential areas <strong>of</strong> Southport as<br />
shown on the <strong>Critical</strong> <strong>Area</strong> map.<br />
• Future development within the <strong>Critical</strong> <strong>Area</strong> should reflect the existing development patterns<br />
such as setbacks, building orientation, ro<strong>of</strong>lines, and other factors.<br />
• Pedestrian connectivity should be maintained and strengthened throughout the <strong>Critical</strong> <strong>Area</strong><br />
by the construction <strong>of</strong> sidewalks, paths and safe street crossings.<br />
• If this area should become a rapid transit stop/station or should the Louisville & Indiana<br />
Railroad become a greenway, the land use recommendations for the heavy commercial area<br />
west <strong>of</strong> the railroad tracks shall change to Residential Development greater than 8 and equal<br />
to or less than 15 units per acre. Like the existing development on the property, new higherdensity<br />
housing should be accessed from Madison Avenue and not from Tulip Drive or<br />
4
Homestead Drive. The new development should also be well buffered. There should be a<br />
pedestrian connection from this site to the transit stop or greenway.<br />
• Should the Louisville & Indiana Railroad cease to function as a rail line or rapid transit line,<br />
the land use recommendation for the rail corridor shall change to Linear Park for provision <strong>of</strong><br />
an active greenway trail.<br />
• If this area should become a rapid transit stop/station, the land use recommendations for the<br />
first lot north <strong>of</strong> Little Buck Creek east <strong>of</strong> the railroad tracks shall change to Residential<br />
Development greater than 3.5 and equal to or less than 5 units per acre, although no<br />
development should take place within the floodway <strong>of</strong> Little Buck Creek.<br />
• If this area should become a rapid transit stop/station, a greenway connection to the stop<br />
should be developed utilizing Little Buck Creek.<br />
• The wooded area designated as Environmentally Sensitive should be preserved to the extent<br />
possible.<br />
• The steep slopes designated as Environmentally Sensitive should be disturbed as little as<br />
possible to help prevent soil erosion.<br />
• Maintain and enhance the dense vegetative cover along Little Buck Creek. Cooling <strong>of</strong> stream<br />
water helps maintain good water quality.<br />
<strong>Critical</strong> <strong>Area</strong> 6<br />
Location: Main Street, Beech Grove<br />
Why <strong>Critical</strong>: The Town <strong>of</strong> Beech Grove originally developed as a distinct village. The New<br />
York Central railroad locomotive shops were a crucial influence on subsequent platting <strong>of</strong><br />
streets, business and residential areas. Many commercial and residential structures in Beech<br />
Grove have been placed on the Indiana Historic Sites and Structures Inventory by the Historic<br />
Landmarks Foundation <strong>of</strong> Indiana. Over the years, <strong>Indianapolis</strong> has grown out to meet Beech<br />
Grove. To maintain Beech Grove’s identity as a distinct place, Main Street and portions <strong>of</strong> First<br />
and Emerson Avenues have been designated as Village Mixed Use. To retain the small town<br />
character <strong>of</strong> Beech Grove, it is critical to protect the current development patterns (mix <strong>of</strong> land<br />
uses; and the size, shape and location <strong>of</strong> buildings on their sites). It is also critical to preserve the<br />
residential areas <strong>of</strong> Beech Grove.<br />
Recommendations:<br />
• Development along Main Street should continue to be a mix <strong>of</strong> retail, <strong>of</strong>fice, church, civic<br />
and residential uses.<br />
• Restrict encroachment <strong>of</strong> commercial uses into the solidly residential areas <strong>of</strong> Beech Grove<br />
as shown on <strong>Critical</strong> <strong>Area</strong> map.<br />
• Future development within the <strong>Critical</strong> <strong>Area</strong> should reflect the existing pattern <strong>of</strong> buildings.<br />
New development should reflect the existing patterns <strong>of</strong> building height, and architecture.<br />
New buildings should be built up to the right-<strong>of</strong>-way line and have the look and feel <strong>of</strong> the<br />
existing structures with storefronts facing Main Street.<br />
<strong>Critical</strong> <strong>Area</strong> 7<br />
Location: Emerson Avenue from I-465 East to Southport Road<br />
5
Why <strong>Critical</strong>: To protect the residential areas along Emerson Avenue, ease traffic flow and<br />
avoid piecemeal commercial development, it is critical that commercial development not<br />
encroach on the residential portions <strong>of</strong> Emerson Avenue. The major intersections <strong>of</strong> Emerson<br />
Avenue and Thompson Road, and Emerson and Edgewood Avenues have been designated as<br />
<strong>of</strong>fice and commercial nodes. It is critical that these areas are developed in a manner that is<br />
sensitive to the surrounding residential areas. It is also critical that areas designated as floodway<br />
are protected from development that would be detrimental to these natural features. This portion<br />
<strong>of</strong> Emerson Avenue is bounded on the north and south by two major interstate intersections.<br />
These two interchanges will result in increasing traffic for Emerson Avenue and in turn will<br />
bring increased pressure for commercial development all along the corridor. Plans to widen<br />
Emerson Avenue in this area will add additional pressure for commercial development. Future<br />
commercial development should take advantage <strong>of</strong> the Beech Grove TIF district located near the<br />
intersection <strong>of</strong> Emerson Avenue and I 465.<br />
Recommendations:<br />
• Restrict commercial development to the areas shown on the map.<br />
• Commercial development, both retail and <strong>of</strong>fice, on the corners <strong>of</strong> Emerson and Edgewood<br />
Avenues should be integrated, well buffered from the neighboring residences, have access<br />
only onto Emerson and Edgewood Avenues, provide sidewalks along Emerson Avenue, use<br />
only low level signage, and shield lighting to avoid spillage onto neighboring properties.<br />
• <strong>Area</strong>s <strong>of</strong> residential development along both sides <strong>of</strong> Emerson Avenue should remain<br />
residential.<br />
• Commercial development should not be allowed to encroach into existing residential areas.<br />
• <strong>Area</strong>s designated as floodway should be protected from development that would be<br />
environmentally detrimental.<br />
<strong>Critical</strong> <strong>Area</strong> 8<br />
Location: Southeast <strong>of</strong> State Road 37 and Edgewood Avenue<br />
Why <strong>Critical</strong>: The boundaries <strong>of</strong> this <strong>Critical</strong> <strong>Area</strong> include substantial undeveloped or<br />
agricultural acreage lying just inside the one-year time <strong>of</strong> travel from public water wells. While<br />
heavy commercial and light industrial uses have previously been allowed south <strong>of</strong> Edgewood<br />
Avenue along Harding Street’s west side, it is critical to halt this progression because <strong>of</strong><br />
intrusion into the one-year time <strong>of</strong> travel. Likewise, vulnerable land use in the northern portion<br />
<strong>of</strong> the <strong>Critical</strong> <strong>Area</strong> may be subject to industrial development pressure for establishment <strong>of</strong> uses<br />
similar to those located across Edgewood Avenue to the north.<br />
Perry Township’s current parkland ratio <strong>of</strong> 2.8 acres per 1000 persons falls far short <strong>of</strong> the<br />
desired 17.3 acres per person set out in the Community Values Component <strong>of</strong> this<br />
Comprehensive Plan update. This <strong>Critical</strong> <strong>Area</strong> is designated not only because establishment <strong>of</strong><br />
park area would provide a “hard stop” to southern industrial progression, but also because <strong>of</strong><br />
conditions favorable to creation <strong>of</strong> parkland. The area features easy access, larger parcel sizes, a<br />
combination <strong>of</strong> natural areas and open space suitable for playing fields, and service to a larger<br />
6
number <strong>of</strong> currently unserved people, based on a typical one-mile service radius from the<br />
proposed parkland. Should it not be possible to retain most <strong>of</strong> the <strong>Critical</strong> <strong>Area</strong> as parkland,<br />
development should be restricted to low-density residential uses.<br />
This <strong>Critical</strong> <strong>Area</strong> includes an historic structure, the Isaac Sutton House at 1846 West Banta<br />
Road. Whether or not the structure continues to be utilized as a residence, or is converted to<br />
another use at some point in the future, it is important to preserve it, along with its surrounding<br />
natural woodland.<br />
Virtually the entire <strong>Critical</strong> <strong>Area</strong> lies within a floodplain, and a wetland is located in the<br />
northwestern corner. Both factors impose development constraints.<br />
Recommendations:<br />
• Restrict establishment <strong>of</strong> new industrial and heavier commercial uses in wellfield protection<br />
areas south <strong>of</strong> Edgewood Avenue.<br />
• Aggressively pursue establishment <strong>of</strong> new park area on undeveloped land within this <strong>Critical</strong><br />
<strong>Area</strong>.<br />
• Recognize the historic value <strong>of</strong> the Isaac Sutton House when considering development on<br />
that parcel or adjacent parcels.<br />
• Recognize the impact <strong>of</strong> allowing development in the floodplain. Any proposed development<br />
in floodplain areas should meet the requirements <strong>of</strong> the 100-year flood protection regulations,<br />
including the Flood Control Districts Zoning Ordinance.<br />
• Ensure that zoning classifications for parcels within this <strong>Critical</strong> <strong>Area</strong> (and for all parcels<br />
within wellfield districts) allow only for relatively low-intensity uses such as park, lowdensity<br />
residential, and <strong>of</strong>fice. Development on sandy soils should not be permitted, due to<br />
rapid percolation <strong>of</strong> contaminants to the aquifer and the relatively high degree <strong>of</strong> pollution<br />
potential.<br />
<strong>Critical</strong> <strong>Area</strong> 9<br />
Location: South and east <strong>of</strong> Sunshine Gardens<br />
Why <strong>Critical</strong>: Future use <strong>of</strong> currently-mined property in this <strong>Critical</strong> <strong>Area</strong> has potential to<br />
adversely impact residential property in the Sunshine Gardens area. While the length <strong>of</strong> time <strong>of</strong><br />
mining operations varies greatly and is typically substantial, it is important to ensure that the use<br />
<strong>of</strong> land following the end <strong>of</strong> mining operations is compatible with adjacent land use. Some<br />
mining operations, such as those for limestone, peat, and gypsum, have little State regulation.<br />
Without local regulation for reclamation after mining’s end, the state <strong>of</strong> the former mined land<br />
and the limited possibilities for its re-use because <strong>of</strong> lack <strong>of</strong> restoration may have adverse safety<br />
and economic impacts on nearby residential land use.<br />
Much <strong>of</strong> the land in this <strong>Critical</strong> <strong>Area</strong> lies within an established wellfield. It is important to<br />
ensure that the recommended land uses and the zoning classification for currently- and<br />
potentially-mined properties do not allow a wide range <strong>of</strong> potentially adverse uses.<br />
7
In the western portion <strong>of</strong> the <strong>Critical</strong> <strong>Area</strong>, there exist opportunities for expansion <strong>of</strong> a greenway<br />
system along the western edge <strong>of</strong> the mined parcel adjacent to the White River. Given relatively<br />
favorable circumstances for re-use <strong>of</strong> mined properties as park areas, investigation into such a<br />
possibility should be a priority. In addition, a large area in the southwestern portion <strong>of</strong> the<br />
<strong>Critical</strong> <strong>Area</strong> is desired as parkland by the <strong>Indianapolis</strong> Department <strong>of</strong> Parks & Recreation and is<br />
so recommended.<br />
Virtually the entire <strong>Critical</strong> <strong>Area</strong> lies within a floodplain, and wetland is located in various places<br />
throughout. Both factors impose development constraints.<br />
Recommendations:<br />
• Ensure that zoning classifications for parcels within this <strong>Critical</strong> <strong>Area</strong> (and for all parcels<br />
within wellfield districts) allow only for relatively low-intensity uses such as park, lowdensity<br />
residential, and <strong>of</strong>fice.<br />
• Require development plans for proposed development on parcels overlying the aquifer to<br />
show plans <strong>of</strong> operation which recognize and protect the aquifer, including guidelines for<br />
groundwater contamination protection, abatement, and soil structure restoration.<br />
• Explore opportunities for expansion <strong>of</strong> a greenway along the White River as a successor land<br />
use to current mining activities. Pursue establishment <strong>of</strong> additional park acreage in the<br />
southwestern portion <strong>of</strong> the <strong>Critical</strong> <strong>Area</strong> to connect existing and planned trail systems along<br />
White River and to the east following Little Buck Creek.<br />
• Recognize the impact <strong>of</strong> allowing development in the floodplain. Any proposed development<br />
in floodplain areas should meet the requirements <strong>of</strong> the 100-year flood protection regulations,<br />
including the Flood Control Districts Zoning Ordinance.<br />
<strong>Critical</strong> <strong>Area</strong> 10<br />
Location: Glenn’s Valley<br />
Why critical: This area has been designated as Village Mixed Use. Founded in the 1820s by<br />
Archibald Glenn, the original village was located where Bluff Road crossed Pleasant Run Creek.<br />
As much <strong>of</strong> the rest <strong>of</strong> southern Perry Township has taken on modern suburban character,<br />
Glenn’s Valley has retained an appearance <strong>of</strong> a small village. Although the state highway<br />
designation has shifted from Bluff Road to the modern State Road 37 corridor, traffic volumes<br />
are significant on Bluff Road and Morgantown Road. A mixture <strong>of</strong> land uses and a largely<br />
vacant parcel <strong>of</strong>fer a foundation to strengthen the village qualities.<br />
Recommendations:<br />
• A six-acre tract on the south end <strong>of</strong> the critical area is recommended for residential<br />
development <strong>of</strong> 3.5 to 5 units per acre. The site development plan should approximate the<br />
setbacks for existing structures to the north and limit parking in front <strong>of</strong> buildings. Include<br />
pedestrian and bicycle access from Bluff Road to Morgantown Road to Glenn’s Valley<br />
School and Glenn’s Valley Park within this southern tract.<br />
8
• Infill structures should respect the architectural styles that are dominant in this village in<br />
terms <strong>of</strong> size, massing, site placement and ro<strong>of</strong>lines.<br />
• Confine community commercial land uses to the northern part <strong>of</strong> the critical area and to<br />
extend no farther southward than the parcels <strong>of</strong> 8319 South Bluff Road and 8268<br />
Morgantown Road.<br />
• Commercial uses in the northern section should be limited to community commercial and<br />
<strong>of</strong>fice commercial land uses. Land uses that require large new structures and extensive<br />
parking lots should be discouraged.<br />
• As improvements are planned to the public streets, these plans should include sidewalks and<br />
amenities such as tree plantings and related amenities. Where possible, marked crosswalks<br />
should be established for safer pedestrian crossings <strong>of</strong> Bluff Road and Morgantown Road.<br />
<strong>Critical</strong> <strong>Area</strong> 11<br />
Location: Lake Road vicinity<br />
Why <strong>Critical</strong>: Mining activities characterize much <strong>of</strong> this <strong>Critical</strong> <strong>Area</strong>. Future use <strong>of</strong> currentlymined<br />
property has potential to adversely impact residential property in the area. While the<br />
length <strong>of</strong> time <strong>of</strong> mining operations varies greatly and is typically substantial, it is important to<br />
ensure that the use <strong>of</strong> land following the end <strong>of</strong> mining operations is compatible with adjacent<br />
land use. Some mining operations, such as those for limestone, peat, and gypsum, have little<br />
State regulation. Without local regulation for reclamation after mining’s end, the state <strong>of</strong> the<br />
former mined land and the limited possibilities for its re-use because <strong>of</strong> lack <strong>of</strong> restoration may<br />
have adverse safety and economic impacts on nearby residential land use.<br />
Natural wetland area is interspersed throughout this <strong>Critical</strong> <strong>Area</strong>. In addition, new park area is<br />
proposed adjacent to White River and extending east to meet the Southern Dunes development,<br />
encompassing environmentally sensitive woodlands. It is critical to ensure, for future viability <strong>of</strong><br />
the wetland and possible park land, that activities such as illegal dumping, or filling with<br />
materials not considered “clean,” are prevented. Should it not be possible to retain most <strong>of</strong> the<br />
<strong>Critical</strong> <strong>Area</strong> as parkland, development should be restricted to low-density residential uses.<br />
Much <strong>of</strong> the land in this <strong>Critical</strong> <strong>Area</strong> lies within an established wellfield. It is important to<br />
ensure that the recommended land uses and the zoning classification for currently mined<br />
properties do not allow a wide range <strong>of</strong> potentially adverse uses. In addition, the entire <strong>Critical</strong><br />
<strong>Area</strong> lies within a floodplain, imposing further development constraints.<br />
Recommendations:<br />
• Ensure that zoning classifications for parcels within this <strong>Critical</strong> <strong>Area</strong> (and for all parcels<br />
within wellfield districts) allow only for relatively low-intensity uses such as park, lowdensity<br />
residential, and <strong>of</strong>fice. Development on sandy soils should not be permitted, due to<br />
rapid percolation <strong>of</strong> contaminants to the aquifer and the relatively high degree <strong>of</strong> pollution<br />
potential.<br />
9
• Require development plans for proposed development on parcels overlying the aquifer to<br />
show plans <strong>of</strong> operation which recognize and protect the aquifer, including guidelines for<br />
groundwater contamination protection, abatement, and soil structure restoration.<br />
• Coordinate with State agencies to continue or increase monitoring and enforcement activities<br />
in order to prevent illegal dumping and filling activity.<br />
• Recognize the impact <strong>of</strong> allowing development in the floodplain. Any proposed development<br />
in floodplain areas should meet the requirements <strong>of</strong> the 100-year flood protection regulations,<br />
including the Flood Control Districts Zoning Ordinance.<br />
• Pursue establishment <strong>of</strong> parkland on designated tracts within this <strong>Critical</strong> <strong>Area</strong>, taking<br />
advantage <strong>of</strong> opportunities to preserve wetland and woodland, and allowing linkage <strong>of</strong> the<br />
White River greenway with residential development to the east.<br />
10



