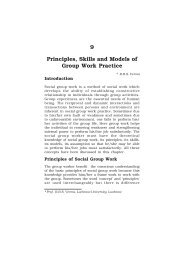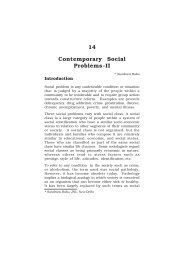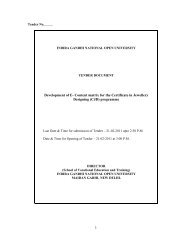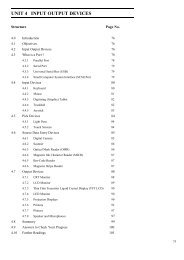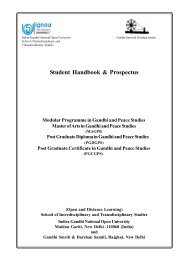Disaster Recovery and the Road Ahead - IGNOU
Disaster Recovery and the Road Ahead - IGNOU
Disaster Recovery and the Road Ahead - IGNOU
You also want an ePaper? Increase the reach of your titles
YUMPU automatically turns print PDFs into web optimized ePapers that Google loves.
c) For <strong>the</strong> repair of wall separation at <strong>the</strong> corners:<br />
<br />
<br />
<br />
<br />
<br />
<br />
<br />
<br />
<br />
Fill up <strong>the</strong> crack with cement, s<strong>and</strong> (1 : 6) mortar<br />
Put a 4-5 meter long rectangular wire mesh on both sides of cracks inside <strong>the</strong> room,<br />
similarly put 7-8 meter long rectangular wire mesh on both <strong>the</strong> sides of <strong>the</strong> cracks outside<br />
<strong>the</strong> room as mentioned in point (b). For best results, <strong>the</strong> wire mesh must be connected<br />
with nut <strong>and</strong> bolt across <strong>the</strong> wall<br />
Provide adequate diagonal bracing in frame type construction, both in <strong>the</strong> vertical <strong>and</strong><br />
horizontal planes along both <strong>the</strong> principal axis of <strong>the</strong> building<br />
Secure <strong>the</strong> internal faces of in-fill walls to <strong>the</strong> columns<br />
Use reinforced masonry such as brick walls, hollows, concrete block masonry, s<strong>and</strong>wich<br />
walls etc.<br />
Avoid using large sheets of glass in windows<br />
Use glazing bars or mullions for windows or doors<br />
Use holds-fasts to anchor <strong>the</strong> door <strong>and</strong> window frames to <strong>the</strong> wall or columns<br />
Keep <strong>the</strong> bolting or locking device of <strong>the</strong> door <strong>and</strong> window shutters simple <strong>and</strong> strong<br />
Remember always, anchoring <strong>and</strong> bracing are <strong>the</strong> keys to structural resilience. Basic principles that<br />
go into making <strong>the</strong> houses seismically viable are location, setting, layout, design <strong>and</strong> material. These<br />
assist in achieving desirable properties of ductility, deformability <strong>and</strong> damageability.<br />
DID YOU KNOW?<br />
Traditional wisdom in construction of earthquake-resistant houses can still be revisited,<br />
as traditional houses were inherently earthquake-resistant:<br />
The Building Technology in ‘Sumers’<br />
The Sumers are ascribed to <strong>the</strong> Rajput families of Rajasthan in India. They built <strong>the</strong><br />
Sumers to function as watchtowers <strong>and</strong> to provide for <strong>the</strong> defence of all <strong>the</strong> families<br />
living in an area, ra<strong>the</strong>r than for <strong>the</strong> protection of a single family. Structures comparable<br />
to <strong>the</strong> ‘Sumer’, with some variations have also been reported from Pakistan, Afghanistan<br />
<strong>and</strong> Nepal, all in <strong>the</strong> Himalayan – Karakoram earthquake-prone zone.<br />
The indigenously devised building technology, which was used to erect Sumers, made<br />
use of locally available resources such as long thick wooden logs, stones, slates <strong>and</strong> clay<br />
to specification. The structure of <strong>the</strong> ‘Sumer’ rested upon this platform.<br />
The four walls of <strong>the</strong> structure were thus raised using <strong>the</strong> wooden logs <strong>and</strong> dressed up<br />
flat stones alternately. The structure was fur<strong>the</strong>r reinforced with <strong>the</strong> help of wooden<br />
beams fixed alternately that ran from <strong>the</strong> middle of <strong>the</strong> walls of one side to <strong>the</strong> o<strong>the</strong>r,<br />
intersecting at <strong>the</strong> centre. This arrangement divided <strong>the</strong> ‘Sumer’ into 4 equal parts from<br />
within <strong>and</strong> provided for joists supporting <strong>the</strong> floorboards in each floor of <strong>the</strong> building.<br />
Specially designed wooden ladders provided access to <strong>the</strong> different floors, which were<br />
located within <strong>the</strong> ‘Sumer’. The roof of <strong>the</strong> ‘Sumer’ was laid with slate stones.<br />
32





