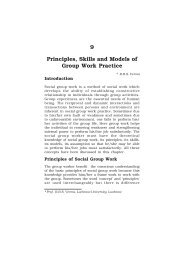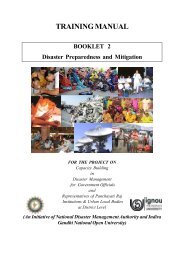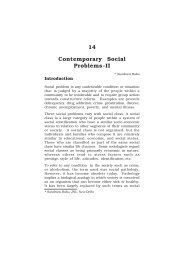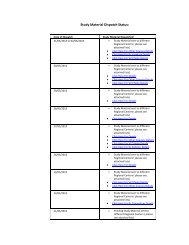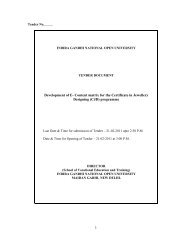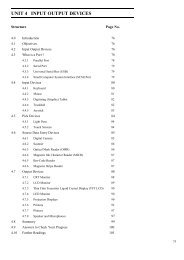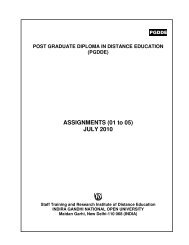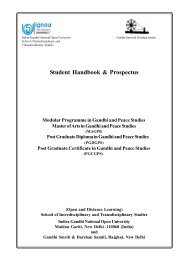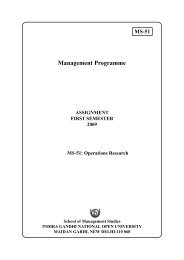Disaster Recovery and the Road Ahead - IGNOU
Disaster Recovery and the Road Ahead - IGNOU
Disaster Recovery and the Road Ahead - IGNOU
Create successful ePaper yourself
Turn your PDF publications into a flip-book with our unique Google optimized e-Paper software.
achieved by streng<strong>the</strong>ning <strong>the</strong> various elements like beams, columns, walls <strong>and</strong> foundations to turn<br />
<strong>the</strong> structure anew. The seismic behaviour of existing buildings is affected due to various inadequacies,<br />
material degradation due to time <strong>and</strong> various changes carried out during <strong>the</strong> period when <strong>the</strong><br />
structure remains under use. Due to various social <strong>and</strong> o<strong>the</strong>r factors, it is not possible to replace<br />
such buildings. Thus, it becomes very important to streng<strong>the</strong>n <strong>the</strong> existing buildings seismically.<br />
DID YOU KNOW?<br />
The various codes on earthquake resistant design lay emphasis on <strong>the</strong> following features<br />
in a building for proper earthquake resistance, entailing desirable properties of ductility,<br />
deformability <strong>and</strong> damageability:<br />
<br />
<br />
<br />
<br />
<br />
Structural integrity of all elements of <strong>the</strong> building like walls, roof, etc.<br />
Diaphragm action in roofs <strong>and</strong> floor<br />
Provision of b<strong>and</strong>s at different levels like plinth, sill, lintel <strong>and</strong> roof<br />
Reinforcement around openings<br />
Provision of reinforcement at critical sections<br />
Streng<strong>the</strong>ning after <strong>the</strong> Earthquake Damage<br />
Here <strong>the</strong> strength of <strong>the</strong> structure has to be improved to resist <strong>the</strong> earthquake forces which are<br />
dynamic in nature. To achieve this, a few new structural elements may require to be added to take<br />
care of <strong>the</strong> earthquake forces. The dwellings constructed in such a manner thus have no earthquake<br />
resistant features. Some of <strong>the</strong> weaker points identified in <strong>the</strong>se houses, from earthquake point of<br />
view are:<br />
<br />
<br />
<br />
<br />
Wooden under-structures for lateral forces<br />
No bonding between <strong>the</strong> walls of <strong>the</strong> stone structures<br />
No necessary beds within <strong>the</strong> house to provide an integral action in <strong>the</strong> structure<br />
Massive weight of <strong>the</strong> walls <strong>and</strong> <strong>the</strong> roofs<br />
For retrofitting of houses, following components need to be adopted:<br />
<br />
<br />
<br />
<br />
Streng<strong>the</strong>ning <strong>the</strong> wooden frame to increase its lateral<br />
strength, by installing knee bracing<br />
Stitching <strong>the</strong> outer <strong>and</strong> inner wy<strong>the</strong>s of <strong>the</strong> stone walls<br />
by <strong>the</strong> installation of ‘through’ stones<br />
Providing a seismic belt around <strong>the</strong> house<br />
Reducing weight over <strong>the</strong> roof by soil removal <strong>and</strong><br />
water proofing<br />
Retrofitting goes beyond superficial repair <strong>and</strong> aims at<br />
upgrading of structures. It includes:<br />
Repairing doors <strong>and</strong> windows Illustration 4<br />
30





