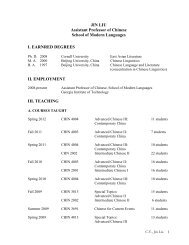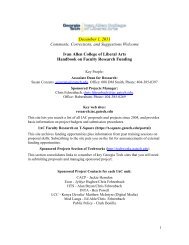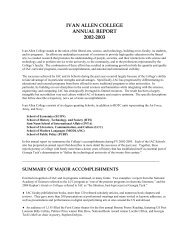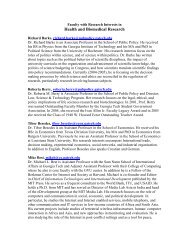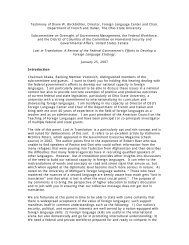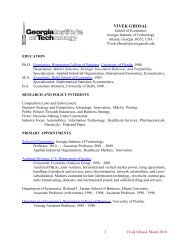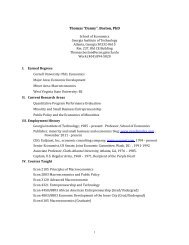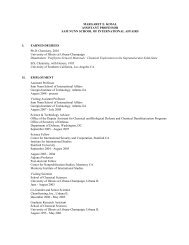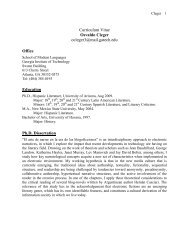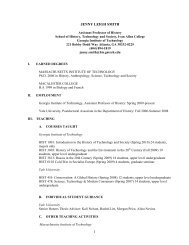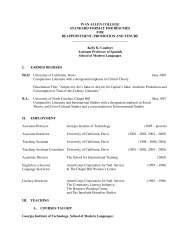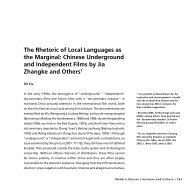Atlanta Housing - Georgia Institute of Technology
Atlanta Housing - Georgia Institute of Technology
Atlanta Housing - Georgia Institute of Technology
You also want an ePaper? Increase the reach of your titles
YUMPU automatically turns print PDFs into web optimized ePapers that Google loves.
Revitalization Master Plan<br />
To relocate families successfully, AHA had concluded that three principles are essential: all<br />
families affected by revitalization must be provided access to Community and Supportive<br />
Services Programs (CSS), especially during relocation; families must have comprehensive and<br />
hands-on support to successfully reconnect to mainstream society and new opportunities; and<br />
CSS must be driven by outcomes and high expectations <strong>of</strong> family achievement.<br />
AHA selected development partners on the basis <strong>of</strong> their national experience in constructing<br />
affordable housing in better understanding <strong>of</strong> and commitment to the <strong>of</strong> AHA’s CATALYSTS<br />
Plan. The Grady Redevelopment, LLC consisted <strong>of</strong> a joint venture <strong>of</strong> three prominent real estate<br />
development firms; Trammell Crow Residential, The Integral Group, and Urban Realty Partners.<br />
The original master plan for Grady's revitalization was based on PATH Technologies (Partnership<br />
for Advancing <strong>Technology</strong> and <strong>Housing</strong>) and Principles <strong>of</strong> New Urbanism. The Plan included the<br />
construction <strong>of</strong> 545 mixed-income units in total to include the following: 352 multi-family rental<br />
apartments, a 124 unit senior housing development, 48 for sale townhomes on-site, and 21 for<br />
sale single family homes located in <strong>of</strong>f-site neighborhoods within the City <strong>of</strong> <strong>Atlanta</strong>.<br />
Approximately 66% <strong>of</strong> the total units constructed on- and <strong>of</strong>f-site were planned to be<br />
affordable. In total, the master plan called for approximately 715 residents who lived in 141<br />
public housing assisted rental units, 70 low income housing tax credit units, 112 project-based<br />
rental assistance units, 151 market-rate rental units, 35 affordable homeownership units that<br />
would be available to families who earned up to 80% <strong>of</strong> area median income, and 34 detached<br />
single-family homes to be sold at market-rates to families who earn more than 80% <strong>of</strong> the area<br />
median income; 21 <strong>of</strong> the for-sale single-family homes were planned to be developed <strong>of</strong>f-site<br />
on AHA owned property. Construction was planned around ENERGY STAR specifications which<br />
encouraged the use <strong>of</strong> green building materials and environmentally sustainable resources.<br />
Sixty percent <strong>of</strong> the multi-family rental units (housing approximately 380) and 14 <strong>of</strong> the<br />
townhomes were planned to be affordable, i.e. reserved for families earning less than<br />
$41,558. Additionally, 90% <strong>of</strong> the senior rental units were planned to accommodate<br />
approximately 134 elderly persons living on fixed incomes <strong>of</strong> under $23,000. Along with<br />
reconnecting the new community to the historic Auburn Avenue District, the plans call for<br />
designing the development around both green principles and New Urbanism concepts that<br />
included the following: a reconfiguration <strong>of</strong> the Grady Homes commons as a $1.45 million<br />
2.3 acre ‘Great Lawn’ with green spaces that would include a “Memorial Lawn”, an<br />
"Intergenerational Plaza", a "Senior Green", and a renovated Butler Park which is owned by<br />
32 | P a g e



