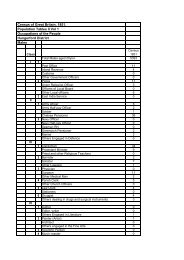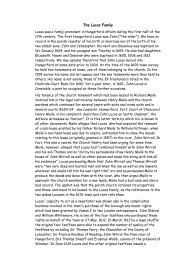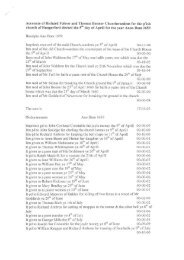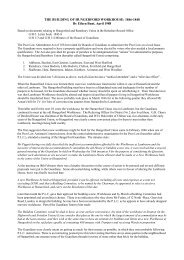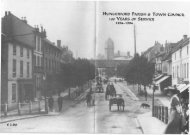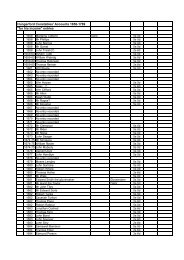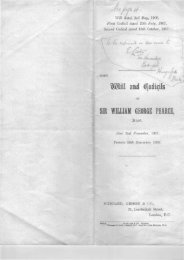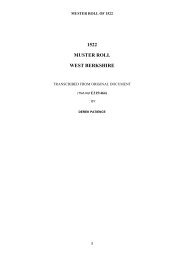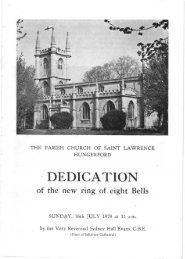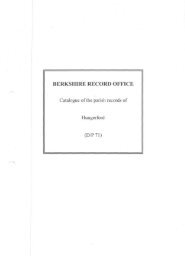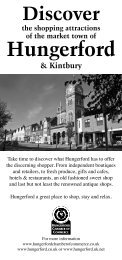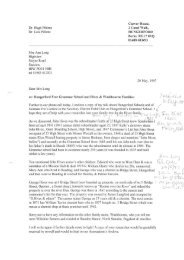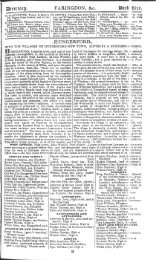The English Country House and Chilton Lodge - Hungerford Virtual ...
The English Country House and Chilton Lodge - Hungerford Virtual ...
The English Country House and Chilton Lodge - Hungerford Virtual ...
Create successful ePaper yourself
Turn your PDF publications into a flip-book with our unique Google optimized e-Paper software.
shape of the Soane villa at <strong>Chilton</strong> follows closely his design for Saxlingham Parsonage in<br />
Suffolk.<br />
#4<br />
We know that Soane was unhappy that he had been obliged to use substantial materials<br />
from the previous house in constructing his villa, about which he was somewhat tetchy.<br />
Whether there was some severe constructional defect or whether Mr. Pearse just wanted<br />
to spend more money on a bigger house is not clear.<br />
Extraordinarily, within 5 years, Mr. Pearse commissioned the current house, which was<br />
completed in 1800 to the designs of William Pilkington. Part of the very first cargo to<br />
travel down the newly opened <strong>Hungerford</strong> stretch of the Kennet <strong>and</strong> Avon Canal in 1798<br />
was 'a wrought Portl<strong>and</strong> stone staircase for J. Pearse of <strong>Chilton</strong> <strong>Lodge</strong>.' <strong>The</strong> new house<br />
was built on a different site across the county boundary in Berkshire, some 600 yards<br />
from the earlier houses. <strong>The</strong> Soane house was demolished when the new <strong>Lodge</strong> was<br />
completed.<br />
#5, 6<br />
Pilkington was not an obvious choice for someone wishing to make a splash. His other<br />
large commissions were relatively limited <strong>and</strong> included Folkestone Gaol <strong>and</strong> Portsmouth<br />
Customs <strong>House</strong>, as well as alterations to private houses at Wick Hill near Calne <strong>and</strong><br />
Calverton <strong>House</strong> near Stony Stratford. <strong>The</strong> classical design of the new house at <strong>Chilton</strong><br />
apparently follows the style of Pilkington's mentor, Sir Robert Taylor. Nonetheless, his<br />
design was fashionable <strong>and</strong> impeccably situated, <strong>and</strong> we think Pilkington did a pretty<br />
good job!<br />
#7, 8<br />
Humphrey Repton laid out the park around the new house for John Pearse as it was built.<br />
He was one of the greatest <strong>and</strong> most innovative l<strong>and</strong>scape designers of the late 18C-early<br />
19C. As far as we know, no detailed account of his plans for <strong>Chilton</strong> (called a Red Book)<br />
survives, but there are ample references to his scheme in his other works. <strong>The</strong> river,<br />
which he had widened to provide a 'flash' vista from the house, has been narrowed again<br />
to improve the flow for fishing, but elements of the Repton design for the park, such as<br />
earthworks to the east of the house, <strong>and</strong> much of the planting, survive to this day.<br />
#9<br />
Although I do not yet have all the proof, I believe that John Pearse really shaped the estate<br />
as it exists today. A number of the farm houses seem to date from this period <strong>and</strong> an<br />
estate map that we have from 1810 already has many of the names that are still<br />
associated with the estate.<br />
[Some farmhouses have been sold, <strong>and</strong> some l<strong>and</strong> as well, but other bits of l<strong>and</strong> have<br />
been bought <strong>and</strong> two new houses <strong>and</strong> some cottages have been built, so that the<br />
estate now is almost exactly the same size as it was 200 years ago.]<br />
<strong>The</strong> house went through various h<strong>and</strong>s during the middle of the 19C. <strong>and</strong> was offered for<br />
rental on an annual basis in the Times from 1858, a copy of which is still in the house.<br />
<strong>The</strong> mid-19C does not seem to have been a happy period, for the house at least.<br />
<strong>The</strong> estate was bought by Sir William Pearce, 2 nd Bart, of Cardell in Renfrewshire in 1890.<br />
His father, the first Sir William, had made a fortune from shipbuilding at Govan on the<br />
Clyde. His heir inherited the title, <strong>and</strong> one assumes the chequebook, in 1888 at the age of<br />
27.<br />
#10<br />
Sir William immediately employed the eminent architect Sir Arthur Blomfield ARA. He was<br />
a an enthusiastic proponent of the Gothic revival, <strong>and</strong> most of his career was taken up<br />
with building <strong>and</strong> altering London churches, a suitable occupation for the fourth son of a<br />
one-time Bishop of London. All of which made him an odd choice for a neo-classical<br />
house such as <strong>Chilton</strong>. Both men were educated at Rugby, albeit 30 years apart, so



