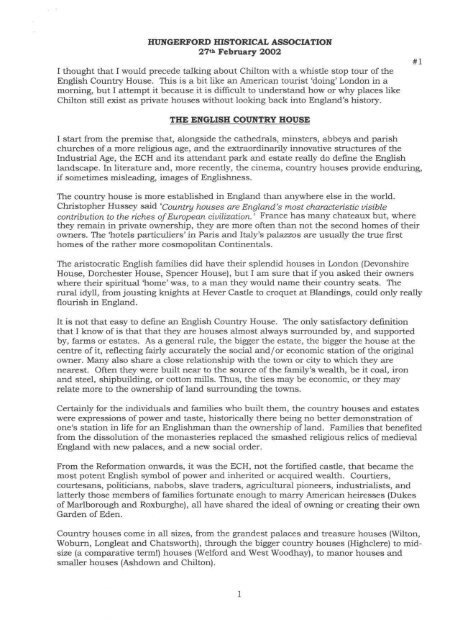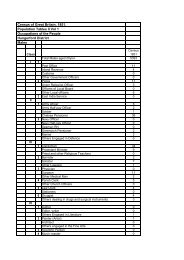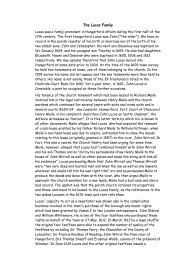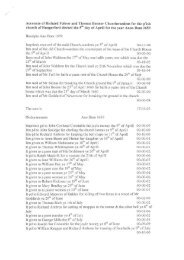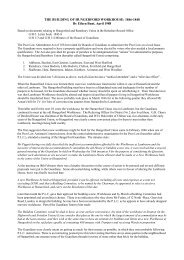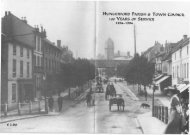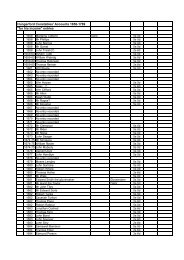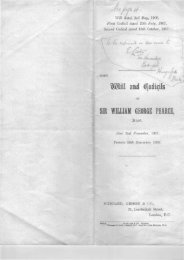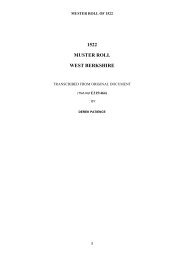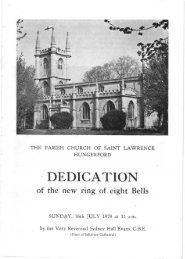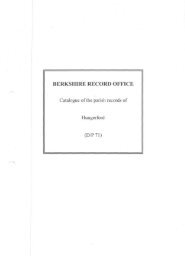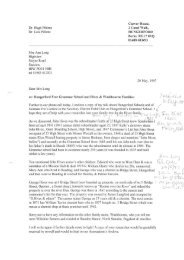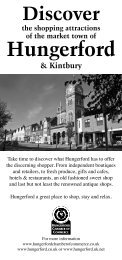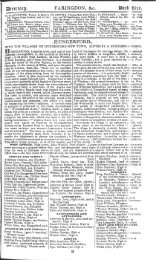The English Country House and Chilton Lodge - Hungerford Virtual ...
The English Country House and Chilton Lodge - Hungerford Virtual ...
The English Country House and Chilton Lodge - Hungerford Virtual ...
You also want an ePaper? Increase the reach of your titles
YUMPU automatically turns print PDFs into web optimized ePapers that Google loves.
HUNGERFORD HISTORICAL ASSOCIATION<br />
27*i» February 2002<br />
I thought that I would precede talking about <strong>Chilton</strong> with a whistle stop tour of the<br />
<strong>English</strong> <strong>Country</strong> <strong>House</strong>. This is a bit like an American tourist 'doing' London in a<br />
morning, but I attempt it because it is difficult to underst<strong>and</strong> how or why places like<br />
<strong>Chilton</strong> still exist as private houses without looking back into Engl<strong>and</strong>'s history.<br />
#1<br />
THE ENGLISH COUNTRY HOUSE<br />
I start from the premise that, alongside the cathedrals, minsters, abbeys <strong>and</strong> parish<br />
churches of a more religious age, <strong>and</strong> the extraordinarily innovative structures of the<br />
Industrial Age, the ECH <strong>and</strong> its attendant park <strong>and</strong> estate really do define the <strong>English</strong><br />
l<strong>and</strong>scape. In literature <strong>and</strong>, more recently, the cinema, country houses provide enduring,<br />
if sometimes misleading, images of <strong>English</strong>ness.<br />
<strong>The</strong> country house is more established in Engl<strong>and</strong> than anywhere else in the world.<br />
Christopher Hussey said '<strong>Country</strong> houses are Engl<strong>and</strong>'s most characteristic visible<br />
contribution to the riches of European civilization.' France has many chateaux but, where<br />
they remain in private ownership, they are more often than not the second homes of their<br />
owners. <strong>The</strong> liotels particuliers' in Paris <strong>and</strong> Italy's palazzos are usually the true first<br />
homes of the rather more cosmopolitan Continentals.<br />
<strong>The</strong> aristocratic <strong>English</strong> families did have their splendid houses in London (Devonshire<br />
<strong>House</strong>, Dorchester <strong>House</strong>, Spencer <strong>House</strong>), but I am sure that if you asked their owners<br />
where their spiritual 'home' was, to a man they would name their country seats. <strong>The</strong><br />
rural idyll, from jousting knights at Hever Castle to croquet at Bl<strong>and</strong>ings, could only really<br />
flourish in Engl<strong>and</strong>.<br />
It is not that easy to define an <strong>English</strong> <strong>Country</strong> <strong>House</strong>. <strong>The</strong> only satisfactory definition<br />
that I know of is that that they are houses almost always surrounded by, <strong>and</strong> supported<br />
by, farms or estates. As a general rule, the bigger the estate, the bigger the house at the<br />
centre of it, reflecting fairly accurately the social <strong>and</strong>/or economic station of the original<br />
owner. Many also share a close relationship with the town or city to which they are<br />
nearest. Often they were built near to the source of the family's wealth, be it coal, iron<br />
<strong>and</strong> steel, shipbuilding, or cotton mills. Thus, the ties may be economic, or they may<br />
relate more to the ownership of l<strong>and</strong> surrounding the towns.<br />
Certainly for the individuals <strong>and</strong> families who built them, the country houses <strong>and</strong> estates<br />
were expressions of power <strong>and</strong> taste, historically there being no better demonstration of<br />
one's station in life for an <strong>English</strong>man than the ownership of l<strong>and</strong>. Families that benefited<br />
from the dissolution of the monasteries replaced the smashed religious relics of medieval<br />
Engl<strong>and</strong> with new palaces, <strong>and</strong> a new social order.<br />
From the Reformation onwards, it was the ECH, not the fortified castle, that became the<br />
most potent <strong>English</strong> symbol of power <strong>and</strong> inherited or acquired wealth. Courtiers,<br />
courtesans, politicians, nabobs, slave traders, agricultural pioneers, industrialists, <strong>and</strong><br />
latterly those members of families fortunate enough to marry American heiresses (Dukes<br />
of Marlborough <strong>and</strong> Roxburghe), all have shared the ideal of owning or creating their own<br />
Garden of Eden.<br />
<strong>Country</strong> houses come in all sizes, from the gr<strong>and</strong>est palaces <strong>and</strong> treasure houses (Wilton,<br />
Woburn, Longleat <strong>and</strong> Chatsworth), through the bigger country houses (Highclere) to midsize<br />
(a comparative term!) houses (Welford <strong>and</strong> West Woodhay), to manor houses <strong>and</strong><br />
smaller houses (Ashdown <strong>and</strong> <strong>Chilton</strong>).
<strong>The</strong>y come in all shapes as well. From the fortified manor houses of the 14C, through<br />
Tudor, Elizabethan, Carolean, Commonwealth, Jacobean, Georgian, Victorian, Edwardian<br />
styles right up to the modern day, there has been a continuous <strong>English</strong> tradition of<br />
building <strong>and</strong> remodelling country houses. Some of them look as though demented<br />
children stuck them together with bits from every architectural style imaginable; others<br />
have a geometric precision <strong>and</strong> unity that is almost impossible to believe.<br />
Fashions change. Until the 18C, the '<strong>English</strong>' vernacular style had dominated, slowly<br />
evolving over centuries <strong>and</strong> reflecting changes in society away from feudal towards more<br />
enlightened social criteria. As a result of the Gr<strong>and</strong> Tour <strong>and</strong> increasing continental<br />
influences in <strong>English</strong> life, the 18C became a century of great experiment both in the<br />
design <strong>and</strong> alteration of houses, <strong>and</strong> in the l<strong>and</strong>scaping of parks <strong>and</strong> estates. Some put<br />
classical facades on older houses (Welford); others built houses (Basildon Park) from<br />
scratch. As we heard in this room last year, the same phenomenon was happening in<br />
urban architecture, in towns such as <strong>Hungerford</strong>, where older houses were refaced with<br />
gr<strong>and</strong> Georgian fronts.<br />
Vita Sackville-West writing at the end of the 19C best sums up how some traditionalists<br />
felt about the new neo-classical order. '<strong>The</strong> great Palladian houses of the eighteenth<br />
century are in Engl<strong>and</strong>, they are not of Engl<strong>and</strong>.' I imagine she delivered her stinging<br />
epithet in tones reminiscent of Edith Evans.<br />
I remember once seeing a quotation from Bosworth or Johnson on the flyleaf of the<br />
Visitors Book at Easton Neston, which is one of Hawksmoor's finest houses. 'Mr.<br />
Hawksmoor has built a new house that comm<strong>and</strong>s an offensive view over the town of<br />
Towcester.' Ouch! Anyway, the classicists more or less had it their way for more than<br />
150 years until, first under the Regency <strong>and</strong> then under Queen Victoria, owners <strong>and</strong> their<br />
architects started to hark back to the Gothic <strong>and</strong> medieval ideals.<br />
In the 19C, the Arts & Crafts Movement did much to revitalise craftsmanship in an<br />
increasingly mechanical age <strong>and</strong> contributed a great deal to the renovation of old manor<br />
houses that had been suffering from benign neglect whilst the Georgians were building<br />
their glittering boxes. However, as fortunes were made so quickly in Empire <strong>and</strong> Industry,<br />
so grew the dem<strong>and</strong> for ever more ostentatious <strong>and</strong> extravagant houses. Building new<br />
houses <strong>and</strong> extending old ones to house collections of paintings, furniture <strong>and</strong> works of<br />
art, as well as large retinues of servants, laundries, breweries, etc. <strong>and</strong> to cater for the<br />
enormous house parties that were the vogue, became a sort of mania for both the 'new<br />
rich' <strong>and</strong> the 'old still rich' as the 19C drew to a close.<br />
Needless to say, the Victorian <strong>and</strong> Edwardian excess could not carry on forever. Indeed,<br />
owners whose primary income came from agriculture were increasingly under the hammer<br />
throughout the agricultural depression of the 1870's - 1890's. <strong>The</strong> First World War<br />
changed everything in British society, not least for the country house <strong>and</strong> its owner.<br />
Many owners faced more than one imposition of swingeing death duties within a few<br />
years, if not directly caused by war, then from the Spanish flu epidemic that followed.<br />
You only have to listen to the Roll of Honour on Remembrance Sunday in any village<br />
church to underst<strong>and</strong> that it would be impossible after 1918 to recruit the domestic staff<br />
that was essential to the running of the largest country houses. It is also easy to forget<br />
that the period between the two world wars was of the same duration as the period from<br />
the Falkl<strong>and</strong> War until today, but the 1930's encompassed the second big agricultural<br />
depression within 50 years.<br />
For many owners, their old houses, often bloated beyond recognition by Victorian<br />
additions, became an intolerable burden. For some, the pursuit of the Turf <strong>and</strong> the green<br />
baize proved their undoing. <strong>The</strong> boom in the construction <strong>and</strong> extension of country<br />
houses that had lasted from the 1840's until the 1910's went into sharp reverse from the
1920's onwards. Out came the demolition crew's ball <strong>and</strong> chain, dynamite <strong>and</strong> bulldozer.<br />
<strong>The</strong> list of country houses in Berkshire that were demolished or destroyed by fire between<br />
1880 <strong>and</strong> 1960 includes Billingbear, Coleshill <strong>House</strong>, Holme Park, <strong>Hungerford</strong> Park,<br />
Lambourn Place, Lockinge <strong>House</strong>, Sunninghill Park, Yattendon Court <strong>and</strong> many, many<br />
more. Some counties, such as Kent, Lancashire, Lincolnshire <strong>and</strong> Yorkshire, lost many<br />
more old houses. Scotl<strong>and</strong>, so fashionable for the Victorians who built fairy tale monsters<br />
galore, fared worst of all.<br />
My mother's family house, Sledmere on the Yorkshire Wolds, was completely gutted by fire<br />
in 1912. It was completely rebuilt over the next five years, using the original plaster<br />
ceiling casts found in a warehouse <strong>and</strong> other wonderful craftsmanship. To the main<br />
house was added a new service wing that was apparently larger than the original house.<br />
This must have been one of the last major country house enterprises at the end of the<br />
boom of the previous century. Luckily for my cousin, the service wing was pulled down<br />
after WWII. He still lives there <strong>and</strong> the house <strong>and</strong> gardens are open to the public. <strong>The</strong><br />
house is a popular venue for weddings <strong>and</strong> exhibitions despite its remoteness.<br />
It is hard to believe that, from its foundation in the 1890's until the late 1930's, the<br />
National Trust was almost entirely preoccupied with saving l<strong>and</strong>scapes <strong>and</strong> coastlines. It<br />
was Lord Lothian in 1934 who really first rang the warning bell about the deepening crisis<br />
facing the ECH. From the late 1930's onwards, the Trust became the saviour of many<br />
important houses that could no longer be maintained by their owners. James Lees-Milne,<br />
in his book 'Ancestral Voices', records the tragic-comic negotiations that went on,<br />
sometimes over many years between the owners <strong>and</strong> the National Trust, often as not<br />
represented by Lees-Milne arriving on his bicycle. Ham <strong>House</strong> <strong>and</strong> Stourhead are but two<br />
examples of important houses saved during this most difficult period.<br />
But the destruction of other houses continued. Between 1920 <strong>and</strong> 1955 (excluding the<br />
war years) an average of 13 country houses a year were demolished. That is more than<br />
400. Take one example, Cassiobury in Hertfordshire, the seat of the Earls of Essex.<br />
Originally a Tudor house, it was added to by Hugh May in 1674, then re-clothed as a<br />
beautiful abbey by James Wyatt in 1800. It had a splendid Restoration staircase that is<br />
now in the Metropolitan Museum of Art in New York. <strong>The</strong> state rooms were all decorated<br />
by Grinling Gibbons. <strong>The</strong> sale of the contents in 1922 went on for more than a week, <strong>and</strong><br />
then the wreckers moved in <strong>and</strong> razed it to the ground.<br />
John Harris, one of the greatest experts on the ECH, pointed out in his book 'No Voice<br />
from the Hall', that 1955 was probably the blackest of all years for the ECH. More than<br />
140 country houses were demolished in that year alone, a staggering number.<br />
He tells the story of Rolls Park in Essex, built for the Harvey family <strong>and</strong> inherited in 1939<br />
by an impoverished parson called Lloyd. <strong>The</strong> house was mostly seventeenth century <strong>and</strong><br />
Georgian, with a saloon credited with being one of the most beautiful rooms in Engl<strong>and</strong>.<br />
An important collection of family portraits was set in wonderful Rococo plasterwork.<br />
<strong>The</strong> house was requisitioned by the Army for the duration. When the parson's son<br />
returned in 1945 from service overseas, he discovered that no fewer than 18 regiments<br />
had occupied the house at one time or another. <strong>The</strong> occupying forces had completely<br />
trashed the house. <strong>The</strong>y had torn out the Tudor back staircase for firewood, <strong>and</strong> had<br />
started on the Grinling Gibbons front staircase. <strong>The</strong> portrait of Emma Harvey by Allan<br />
Ramsay had been used as a dartboard <strong>and</strong> she had gained a moustache. A VI bomb had<br />
blown off part of the roof. Repairs were estimated to cost £50,000 in 1946, an enormous<br />
sum. Mr. Lloyd was offered £7,000 by a grateful government. He eventually threw in the<br />
towel in 1953 <strong>and</strong> the house was demolished.
As early as 1945, some owners of large houses (Thynnes at Longleat, the Russells at<br />
Woburn <strong>and</strong> the Montagus at Beaulieu) had seen that the way ahead was to throw open<br />
the doors of their stately homes <strong>and</strong> welcome an increasingly interested, educated <strong>and</strong><br />
mobile population. A very few families, such as the Cavendishes at Chatsworth, had<br />
always made a virtue of allowing <strong>and</strong> encouraging access to their houses. However, the<br />
originators of the accessible country house were the exceptions rather than the rule. Not<br />
only were they endowed with plenty of entrepreneurial flair, but also their houses were<br />
also mostly very large <strong>and</strong> were stuffed with treasures. <strong>The</strong>y also had the resources to<br />
develop other attractions.<br />
<strong>The</strong> turning point for the ECH probably came in 1974 with the exhibition at the V&A <strong>The</strong><br />
Destruction of the <strong>Country</strong> <strong>House</strong>'. Penal taxation, rampant inflation <strong>and</strong> increasingly<br />
bureaucratic intervention had been making life impossible for owners for two generations.<br />
However, prosperity was slowly returning to Britain <strong>and</strong> with it, the first glimmerings of a<br />
more enlightened attitude to taxation. <strong>The</strong> old order was well <strong>and</strong> truly dead, <strong>and</strong> Britain<br />
was becoming less socially divisive. 'Heritage' became the buzzword, tourism was<br />
increasing, <strong>and</strong> the owners of ECH's finally started to behave in a cohesive <strong>and</strong> concerted<br />
manner. Perhaps there was room after all for the country house to survive.<br />
CHILTON LODGE<br />
#2<br />
A few statistics.<br />
• <strong>The</strong> main accommodation areas in the house cover 1,996 sq.m., with a further 1,358<br />
sq.m. of attics <strong>and</strong> cellars. <strong>The</strong> outbuildings that form part of the property extend to a<br />
further 1,320 sq.m. <strong>and</strong> include three self-contained flats, a total of 4,673 sq.m. of<br />
buildings, all listed Grade 2 or 2*.<br />
• <strong>The</strong> house has five principal bedroom suites, two dressing rooms <strong>and</strong> three children's<br />
bedrooms.<br />
• We have a full-time housekeeper <strong>and</strong> a lady who comes in every weekday <strong>and</strong> a fulltime<br />
gardener.<br />
• We use about 30,000 litres of heating oil a year.<br />
<strong>The</strong>re was certainly a house called <strong>Chilton</strong> Park by 1595, when it was owned by Sir<br />
Thomas Hinton, Sheriff of Berkshire <strong>and</strong> Commissioner of Wool. <strong>The</strong> original house was<br />
in Wiltshire, just to the east of where Park Farm now st<strong>and</strong>s. I am afraid I have been<br />
unable to locate a picture of the original house.<br />
By the mid-17C, the property was owned by the splendidly named Sir Bulstrode<br />
Whitelocke, a Parliamentarian <strong>and</strong> diarist. He is notable for having had three wives <strong>and</strong><br />
13 children, <strong>and</strong> for having survived the Restoration, apparently changing sides with the<br />
same ease as he changed wives. However, his management of his personal affairs was<br />
somewhat erratic <strong>and</strong> <strong>Chilton</strong> was eventually sold to Mr. Holwell, a nabob who was a<br />
survivor of the Black Hole of Calcutta.<br />
It was later sold to John Pearse, MP, who was making a fortune from gun cotton in the<br />
Napoleonic Wars. It is with him that this story of <strong>Chilton</strong> really starts. Last week I<br />
discovered (on the Internet!) that a man of the same name was the Governor of the Bank<br />
of Engl<strong>and</strong> between 1810-12. I wonder if it was our Mr. Pearse.<br />
#3<br />
In any event, he seems to have been a man of considerable means <strong>and</strong> was already a<br />
client of John Soane when he bought <strong>Chilton</strong>. Immersed in classicism, but extremely<br />
radical in many ways, Soane was one of the most important architects of his generation.<br />
He had designed a substantial house for Mr. Pearse in Lincoln's Inn Fields, complete with<br />
stables, <strong>and</strong> was subsequently commissioned to design a new villa at <strong>Chilton</strong> on the site<br />
of the 16C house. Construction started in 1789 <strong>and</strong> was still in process in 1793. <strong>The</strong>
shape of the Soane villa at <strong>Chilton</strong> follows closely his design for Saxlingham Parsonage in<br />
Suffolk.<br />
#4<br />
We know that Soane was unhappy that he had been obliged to use substantial materials<br />
from the previous house in constructing his villa, about which he was somewhat tetchy.<br />
Whether there was some severe constructional defect or whether Mr. Pearse just wanted<br />
to spend more money on a bigger house is not clear.<br />
Extraordinarily, within 5 years, Mr. Pearse commissioned the current house, which was<br />
completed in 1800 to the designs of William Pilkington. Part of the very first cargo to<br />
travel down the newly opened <strong>Hungerford</strong> stretch of the Kennet <strong>and</strong> Avon Canal in 1798<br />
was 'a wrought Portl<strong>and</strong> stone staircase for J. Pearse of <strong>Chilton</strong> <strong>Lodge</strong>.' <strong>The</strong> new house<br />
was built on a different site across the county boundary in Berkshire, some 600 yards<br />
from the earlier houses. <strong>The</strong> Soane house was demolished when the new <strong>Lodge</strong> was<br />
completed.<br />
#5, 6<br />
Pilkington was not an obvious choice for someone wishing to make a splash. His other<br />
large commissions were relatively limited <strong>and</strong> included Folkestone Gaol <strong>and</strong> Portsmouth<br />
Customs <strong>House</strong>, as well as alterations to private houses at Wick Hill near Calne <strong>and</strong><br />
Calverton <strong>House</strong> near Stony Stratford. <strong>The</strong> classical design of the new house at <strong>Chilton</strong><br />
apparently follows the style of Pilkington's mentor, Sir Robert Taylor. Nonetheless, his<br />
design was fashionable <strong>and</strong> impeccably situated, <strong>and</strong> we think Pilkington did a pretty<br />
good job!<br />
#7, 8<br />
Humphrey Repton laid out the park around the new house for John Pearse as it was built.<br />
He was one of the greatest <strong>and</strong> most innovative l<strong>and</strong>scape designers of the late 18C-early<br />
19C. As far as we know, no detailed account of his plans for <strong>Chilton</strong> (called a Red Book)<br />
survives, but there are ample references to his scheme in his other works. <strong>The</strong> river,<br />
which he had widened to provide a 'flash' vista from the house, has been narrowed again<br />
to improve the flow for fishing, but elements of the Repton design for the park, such as<br />
earthworks to the east of the house, <strong>and</strong> much of the planting, survive to this day.<br />
#9<br />
Although I do not yet have all the proof, I believe that John Pearse really shaped the estate<br />
as it exists today. A number of the farm houses seem to date from this period <strong>and</strong> an<br />
estate map that we have from 1810 already has many of the names that are still<br />
associated with the estate.<br />
[Some farmhouses have been sold, <strong>and</strong> some l<strong>and</strong> as well, but other bits of l<strong>and</strong> have<br />
been bought <strong>and</strong> two new houses <strong>and</strong> some cottages have been built, so that the<br />
estate now is almost exactly the same size as it was 200 years ago.]<br />
<strong>The</strong> house went through various h<strong>and</strong>s during the middle of the 19C. <strong>and</strong> was offered for<br />
rental on an annual basis in the Times from 1858, a copy of which is still in the house.<br />
<strong>The</strong> mid-19C does not seem to have been a happy period, for the house at least.<br />
<strong>The</strong> estate was bought by Sir William Pearce, 2 nd Bart, of Cardell in Renfrewshire in 1890.<br />
His father, the first Sir William, had made a fortune from shipbuilding at Govan on the<br />
Clyde. His heir inherited the title, <strong>and</strong> one assumes the chequebook, in 1888 at the age of<br />
27.<br />
#10<br />
Sir William immediately employed the eminent architect Sir Arthur Blomfield ARA. He was<br />
a an enthusiastic proponent of the Gothic revival, <strong>and</strong> most of his career was taken up<br />
with building <strong>and</strong> altering London churches, a suitable occupation for the fourth son of a<br />
one-time Bishop of London. All of which made him an odd choice for a neo-classical<br />
house such as <strong>Chilton</strong>. Both men were educated at Rugby, albeit 30 years apart, so
perhaps that was the connection. Interestingly, Blomfield was also a Trustee of the Sir<br />
John Soane Museum.<br />
#11, 12<br />
Starting in 1892, Blomfield made fundamental alterations to the interiors of <strong>Chilton</strong> as<br />
well as adding a second storey to the mansion with ten maids' rooms; a most attractive<br />
porte cochere to the east; a large bachelor wing to the west; the coach house that forms<br />
the north wing of the stable block (in the Wrenaissance' style) <strong>and</strong> various garages <strong>and</strong><br />
machine shops. I suspect that it was he who ripped out every piece of Georgian<br />
plasterwork in the house, replacing the ceilings with rather boring Victorian coving.<br />
#13, 14, 15<br />
Pearce was also responsible for a major investment in the water supply for the house <strong>and</strong><br />
the estate. <strong>The</strong> pump house on the Kennet below the house dates from 1891. Turbines<br />
powered by the Kennet pumped water to the 40,000 gallon water tower built on the<br />
highest point of the estate, <strong>and</strong> thence to the main house <strong>and</strong> the outlying farms. All the<br />
water for the domestic supply at <strong>Chilton</strong> <strong>Lodge</strong> was fed through a building that acted as a<br />
giant water softener, filled with brine tanks. To give you an idea of the extent of this civil<br />
engineering, the water works cost Sir William £10,000, at a time when the whole estate<br />
was valued at £80,000. We are currently upgrading the system <strong>and</strong> our engineers<br />
constantly marvel at the quality <strong>and</strong> sophistication of the materials <strong>and</strong> workmanship<br />
used by their Victorian predecessors.<br />
#16<br />
Over the next few years, Sir William made other substantial additions to the housing<br />
stock on the estate, notably in <strong>Chilton</strong> Foliat <strong>and</strong> the dairy (now the estate office) <strong>and</strong><br />
lodges at the eastern <strong>and</strong> southern entrances to the park.<br />
I have great admiration for what Pearce achieved at <strong>Chilton</strong>. Certainly, he followed the<br />
fashion for enlarging the house, <strong>and</strong> its staff, but everything was done to a very high<br />
st<strong>and</strong>ard. We know from the Fire Brigade roster for the house that there were three<br />
footmen as well as a butler, two resident engineers, two odd job men, <strong>and</strong> two grooms, not<br />
to mention all the maids <strong>and</strong> housekeepers, gardeners <strong>and</strong> other estate employees.<br />
<strong>The</strong> tragedy is that, having been an MP for Plymouth (1892-5), <strong>and</strong> a JP for Berkshire <strong>and</strong><br />
Wiltshire, <strong>and</strong> having finally married in 1905, Sir William died in 1907 at the age of 46<br />
<strong>and</strong> without heirs.<br />
#17<br />
<strong>The</strong> house <strong>and</strong> estate were offered for sale in 1908. <strong>The</strong> particulars, that put modern<br />
estate agents' efforts to shame, show that the estate extended to 2,330 acres <strong>and</strong> had 73<br />
separate dwellings, including 8 farms. <strong>The</strong> rent roll from the let farms produced an<br />
annual income of £1,800!<br />
#18, 19, 20<br />
<strong>The</strong> estate was purchased in its entirety by <strong>The</strong> Right Hon. Mr. <strong>and</strong> Mrs. Whitelaw Reid<br />
for their daughter Jean <strong>and</strong> her new husb<strong>and</strong>, John Ward. Whitelaw Reid was the United<br />
States Ambassador to the Court of St. James at the time, <strong>and</strong> his wife, Elizabeth, was the<br />
daughter of DO Mills, a prominent <strong>and</strong> very successful banker who had made his pile in<br />
Northern California. DO Mills <strong>and</strong> his two brothers were originally from Buffalo, New York<br />
but moved west in the California Gold Rush of 1849-51. His brothers sold mining<br />
equipment, whilst DO contented himself with running a counting house at the back of the<br />
store. It eventually became part of the Bank of California.<br />
John Ward was the second son of Lord Dudley, whose family fortune had originated in the<br />
coalfields of the Midl<strong>and</strong>s, <strong>and</strong> who lived in considerable style at Witley Court <strong>and</strong> at<br />
Dudley <strong>House</strong> in London. As a younger son, John Ward's financial expectations would<br />
have been pretty slender but, thanks to a fortuitous marriage, he <strong>and</strong> his wife managed<br />
pretty well adding to <strong>Chilton</strong> <strong>and</strong> their estate in Scotl<strong>and</strong> over the next few years, a villa<br />
set in 40 acres at Cap Ferrat, a large flat in Paris <strong>and</strong> a house in Belgrave Square.<br />
Together, <strong>and</strong> one imagines with the help of Jean's mother, they indulged in some serious
etail therapy, <strong>and</strong> put together the collections of furniture, paintings, silver, books <strong>and</strong><br />
ceramics that mostly remain at <strong>Chilton</strong> to this day.<br />
#21, 22<br />
<strong>The</strong>y also built a substantial new dower house at Park Farm on the site of a former<br />
farmhouse for their son Jackie, starting in 1938 <strong>and</strong> finished after the war had started.<br />
Gerald Ward, the Colonel's only son, has lived in the house more or less since it was<br />
finished.<br />
<strong>The</strong>y obviously lived in considerable style. Harry Dodson has told me that, according to<br />
the wage books in his office, there were 24 men employed in the garden up until WWII.<br />
When Mr. Dodson arrived at <strong>Chilton</strong> in 1947, the garden staff was down to 8, but this<br />
increased to between 12-14 soon thereafter.<br />
[Lady Ward's collection of oriental artefacts was left to the Fitzwilliam Museum during<br />
her lifetime <strong>and</strong> some of the other contents were sold in the early 1960's to meet a<br />
substantial estate duty liability. Nonetheless, the house still contains the most<br />
important collection of paintings <strong>and</strong> drawings by James Ward RA (no relation), <strong>and</strong><br />
other interesting pictures, as well as a fine collection of Georgian furniture <strong>and</strong><br />
<strong>English</strong> silver.]<br />
John <strong>and</strong> Jean Ward had two sons, whom some of you will remember well, as they died in<br />
1987 <strong>and</strong> 1990. Col. Jackie Ward was the elder, Reggie his brother. I am sure they cut<br />
quite a dash in their youth as the family photograph albums suggest, but they also had<br />
their serious side. Reggie was fascinated by engineering, <strong>and</strong> developed the <strong>Chilton</strong><br />
monoplane in 1937, when he was only 22. It was described as a gentleman's touring<br />
aeroplane. A factory was set up in the Coach <strong>House</strong> at the house under the name <strong>Chilton</strong><br />
Aircraft, <strong>and</strong> four examples were built. One has recently been restored. When WWII broke<br />
out, the factory was given over to war production, specialising in electrical components for<br />
the aircraft industry.<br />
At the same time, Lady Ward, by now a widow, loaned <strong>Chilton</strong> to the American forces for<br />
the duration. At various stages of the war, the 502 nd Parachute Infantry Regiment <strong>and</strong><br />
101 st Airborne Division were camped in the park, which was soon covered with Nissen<br />
huts. <strong>The</strong> Jump School was established near the house, <strong>and</strong> the officers lived in the<br />
house. Flying from Ramsbury <strong>and</strong> Welford aerodromes, they took part in D Day <strong>and</strong> the<br />
Spring Garden l<strong>and</strong>ings at Amhem.<br />
Lady Ward kept a room in the house, supposedly locked, but it was used on at least one<br />
occasion by a lady who was lodging in the village to improve Anglo-American relations.<br />
After the war, the firm, now <strong>Chilton</strong> Electrics, continued to develop new electrical<br />
products, including a rechargeable torch of which I remember my own father was<br />
inordinately proud, a multi-voltage shaver socket that became an industry st<strong>and</strong>ard, <strong>and</strong><br />
specialised electrical circuitry.<br />
By the time that <strong>Chilton</strong> Electrics outgrew the premises in the late 1950's, there were 180<br />
people working in the offices <strong>and</strong> outbuildings at <strong>Chilton</strong>. Jack Williams, whose father<br />
had worked in the gardens at <strong>Chilton</strong> between the wars, was amongst them, <strong>and</strong><br />
remembers everyone streaming down the drive on their bicycles <strong>and</strong> across the hatches<br />
on the Kennet on their way home. <strong>The</strong> company became an even more important<br />
employer in <strong>Hungerford</strong> after moving to its new factory, <strong>and</strong> thrived until it was taken over<br />
by Westinghouse in the late 1960's <strong>and</strong> closed down, despite assurances to the contrary.<br />
#23<br />
When Lady Ward died in 1962, her son, Col. Jackie Ward <strong>and</strong> his wife Susan decided to<br />
move into <strong>Chilton</strong> from Park Farm. <strong>The</strong>re was a tremendous problem with dry rot in<br />
<strong>Chilton</strong>, particularly in the Victorian additions, <strong>and</strong> the house was anyway much too large
for their requirements, so the decision was taken to make substantial modifications to the<br />
house.<br />
#24, 25<br />
<strong>The</strong> architectural services of Mr. Griffin of Sutton, Griffin <strong>and</strong> Sweetnam of Newbury were<br />
retained <strong>and</strong> the building contractors were F. Rendell & Sons of Devizes. Griffin was well<br />
known locally <strong>and</strong> already had added an attractive conservatory to West Woodhay <strong>House</strong>.<br />
All the Blomfield accretions to <strong>Chilton</strong> were removed including, sadly, the splendid porte<br />
cochere. A new roof was constructed over the main house <strong>and</strong> the rear of the house was<br />
remodelled to provide kitchens <strong>and</strong> staff (now children's) bedrooms. A new breakfast<br />
room was built on the site of the old Bachelors' Wing. Various changes were made to the<br />
internal layout including moving the dining room from its original location to a much<br />
smaller room, <strong>and</strong> the installation of guest bathrooms <strong>and</strong> hanging cupboards of<br />
Olympian size.<br />
Mr. Griffin's designs for the northern elevation of the house are not attractive. <strong>The</strong><br />
execution by Rendell's also left something to be desired. However, we have every reason<br />
to be extremely grateful that the work was undertaken when planning regulations were<br />
minimal <strong>and</strong> the house could be reduced to a more manageable size. <strong>The</strong> family would<br />
not be living here now if that radical <strong>and</strong> far-sighted surgery had not been carried out at<br />
that time.<br />
POSTSCRIPT<br />
[<strong>The</strong> Historic <strong>House</strong>s Association was founded in the 1970's <strong>and</strong> now has 1,500<br />
house owning members. It's owners have more properties open to the public than<br />
the National Trust <strong>and</strong> <strong>English</strong> Heritage <strong>and</strong> their counterparts in Wales, Scotl<strong>and</strong><br />
<strong>and</strong> Ulster combined. Since more than 75% of 'built heritage' (a horrible term much<br />
used by the Department of Culture, Media <strong>and</strong> Sport) in this country is in private<br />
ownership, those responsible for its upkeep are now more readily heard in the<br />
corridors of power. 10,000 are employed directly by these houses <strong>and</strong> they generate<br />
more than £1.2 billion in revenues a year.]<br />
In 1974, in his essay for the book accompanying the exhibition at the V&A, Roy Strong<br />
wrote "<strong>Country</strong> houses are artefacts created for a system of society which has vanished,<br />
...<strong>The</strong> paternal system of the great house <strong>and</strong> its dependents stretching over the countryside<br />
has gone. But we are left with the superb visual apparatus. Our difficulty lies in divorcing<br />
the one from the other."<br />
I am glad to say that over the last 28 years the divorce has been pretty successful <strong>and</strong> just<br />
about everyone is much happier as a result. What has saved the ECH is its desirability<br />
<strong>and</strong> its flexibility. Whenever a family dies out or gives up the ghost, a queue of new<br />
owners usually forms to take their place.<br />
[Some will be private families who have made or inherited their wealth. Other<br />
country houses will find themselves skilfully filleted into apartments that are<br />
snapped up by those who love the country but whose pockets do not stretch to<br />
owning the whole thing. Other houses become country house hotels, with varying<br />
degrees of success. Still others become corporate headquarters such as Benham<br />
Valence. Some houses, that had been given over to institutional use one or more<br />
generation ago, have come back into private ownership. For example, Farleigh <strong>House</strong><br />
near Basingstoke, for many years a preparatory school, is now once again the home<br />
of the Wallop family, with new restoration <strong>and</strong> wonderful craftsmanship much in<br />
evidence.]<br />
[<strong>The</strong> private owners who live on in these big houses are a determined, if somewhat<br />
dotty, group. <strong>The</strong> temptation to move to a small cottage from their rambling <strong>and</strong><br />
8
draughty piles can often be tantalising. By <strong>and</strong> large, the owners share a love of their<br />
homes that usually overcomes the not inconsiderable odds stacked against them.<br />
Some are able to keep their houses as purely private homes, others open their doors<br />
to corporate entertainment, to weddings <strong>and</strong> parties, <strong>and</strong> to a host of other<br />
commercial activities from four wheel drive courses to art classes. Many are open to<br />
the public all year round. Some are open for part of the year as required if they<br />
contain chattels exempted from inheritance tax, or if they have accepted grants for<br />
renovation.]<br />
#26-27, 28-29, 30-31<br />
<strong>The</strong> balance will always be a delicate one. <strong>The</strong> ECH is a phenomenon that has evolved<br />
<strong>and</strong> changed to meet the circumstances of each age <strong>and</strong> to reflect the people who have<br />
lived in them. It is often said that people who visit country houses spend more time<br />
looking at family pictures <strong>and</strong> photographs, <strong>and</strong> evidence of habitation, than they do at<br />
the historic contents. In other words, it is the personalisation of the houses, not the<br />
bricks <strong>and</strong> mortar, that is a most important consideration, <strong>and</strong> worthy of sustaining.<br />
Those houses that fall into public ownership, be it National Trust or <strong>English</strong> Heritage, <strong>and</strong><br />
lose the connection with the family that previously lived there, often become mummified.<br />
<strong>The</strong>ir curators have little option but to preserve the fabric, as Kenny Everett would have<br />
said, in the best possible taste. Magnificent though many of them undoubtedly are, the<br />
spirit <strong>and</strong> soul has gone from them, <strong>and</strong> is most unlikely ever to return to them.<br />
<strong>Chilton</strong> is not a particularly important house in national terms, but its relatively short<br />
history reflects the ability of successive owners to take responsibility for, <strong>and</strong> to manage,<br />
change. John Pearse really put it all together back in the 1790's, <strong>and</strong> his patronage <strong>and</strong><br />
foresight have proved pretty durable. Sir William Pearce again lavished his fortune on<br />
<strong>Chilton</strong> <strong>and</strong> its estate a hundred years later. Within a further 20 years, the first<br />
generation of Wards at <strong>Chilton</strong> were embellishing it to their taste. Very importantly from<br />
today's perspective, in the 1960's Colonel Jackie Ward <strong>and</strong> his wife took <strong>Chilton</strong> back to<br />
more or less its original form <strong>and</strong> brought the house up to date. I suspect that the<br />
current hordes of bureaucrats would not have allowed that necessary surgery to happen<br />
today. Without a doubt, preventing such evolutionary change at <strong>Chilton</strong> would have one<br />
day sentenced the house to institutional use.<br />
If I see one danger greater than all others for the continuing health <strong>and</strong> development of<br />
the ECH <strong>and</strong> their occupation by private families, it is the exercise by central <strong>and</strong> local<br />
government of ever increasing authority without responsibility. Change can be frightening,<br />
so it is often discouraged. <strong>The</strong> costs of complying with listed building planning processes<br />
even just for repairs are so great as to be prohibitive for some owners. <strong>The</strong>re is a backlog<br />
of repairs on many privately owned houses (estimated by one authority at more than £125<br />
million) that must be addressed if they are to remain viable as houses. Some relief, for<br />
example from VAT or from income tax paid on the repairs <strong>and</strong> upkeep of the houses,<br />
would go a long way to enabling more owners to maintain <strong>and</strong> improve their houses<br />
properly.<br />
[Quite rightly, if public money is provided by way of cash grants for renovation of<br />
country houses as for other parts of our heritage, then the department providing the<br />
resources should have a powerful say in the st<strong>and</strong>ards to which the work is done.<br />
Further, most owners would agree that there should be at least some public access<br />
where the public purse has been involved to any great extent. However, it would do<br />
no harm for the bureaucrats to put more faith in the owners <strong>and</strong> to allow them<br />
reasonable latitude to adapt, exp<strong>and</strong> or contract their houses to the requirements of<br />
the current generation. If change is discouraged, then houses will lose the interest of<br />
their owners <strong>and</strong> the vitality that is such an important part of their evolution.]<br />
#32<br />
Christopher Hussey wrote in the 1930's '<strong>The</strong> <strong>English</strong> home, while not laying claim to<br />
supreme artistry, yet represents to our sight a complex of facts <strong>and</strong> traditions <strong>and</strong>
aspirations that are the very essence of our consciousness as <strong>English</strong>men. <strong>The</strong> home is a<br />
'work of Hiring', an expression of the deepest instincts of our forbears through the ages.'<br />
That may sound a bit highfalutin nowadays, but the fact is that the ECH remains an<br />
intrinsic part of <strong>English</strong> life, <strong>and</strong> one which I believe few would like to see disappear or<br />
become institutionalised, <strong>and</strong> separated from the families that built <strong>and</strong> nurtured them<br />
through generations.<br />
Those of us who live in <strong>and</strong> are responsible for such houses have to face many challenges,<br />
but we are also extremely lucky to be stewards of such important elements of our<br />
country's heritage.<br />
#33<br />
From the time when the houses <strong>and</strong> estates were first created, each successive generation<br />
that lives in them can only try to ensure that the houses, parks <strong>and</strong> estates in their care<br />
will be left in ever better condition for future generations to enjoy.<br />
Thank you very much.<br />
10


