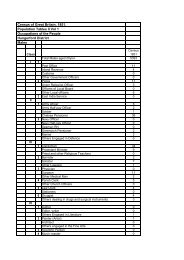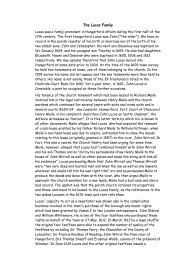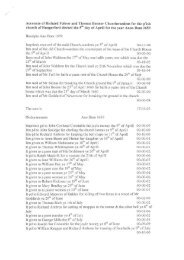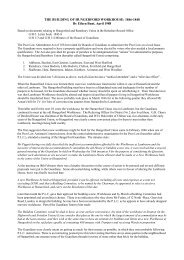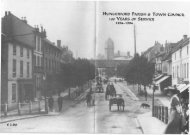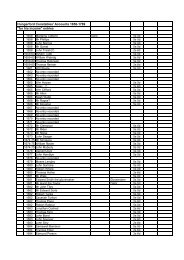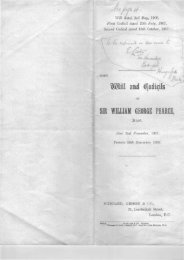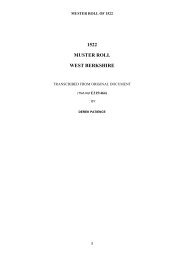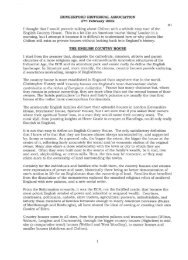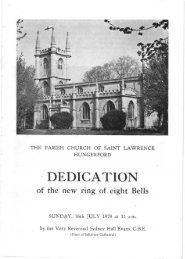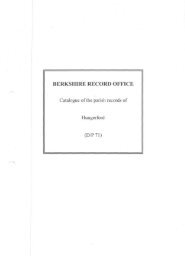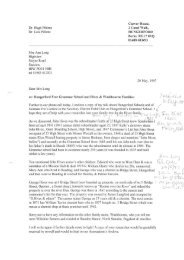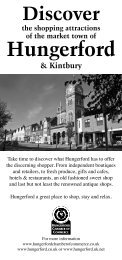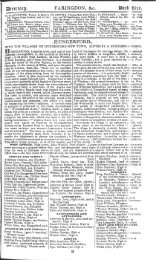Denford Park, Kintbury - Hungerford Virtual Museum
Denford Park, Kintbury - Hungerford Virtual Museum
Denford Park, Kintbury - Hungerford Virtual Museum
Create successful ePaper yourself
Turn your PDF publications into a flip-book with our unique Google optimized e-Paper software.
<strong>Denford</strong><strong>Park</strong>, <strong>Kintbury</strong>, Berkshire<br />
By the time the estate was sold in 1924 the house was a large one; there were then six<br />
principal bedrooms and two dressing rooms in the Main House, nine further bedrooms<br />
in the adjacent link block and Service Range, as well as seven further servant<br />
bedrooms. The house by this time was equipped with central heating, electric light<br />
and a telephone.<br />
4.4 Phase Four: 1939<br />
As soon as Thomas Harrison Hughes bought <strong>Denford</strong> <strong>Park</strong> he set about radically<br />
extending it and clearly had the resources to achieve that very quickly and, fortunately<br />
for him, immediately before the outbreak of the Second World War and all the<br />
inevitable shortages of building materials and builders that it caused.<br />
His architect, George Baynard, added large but not quite identical wings on either side<br />
of the original core of the house. The West Wing was built against the existing west<br />
elevation of the house whilst the East Wing replaced the earlier link between it and<br />
the Service Wing.<br />
Both wings were well crafted and faced with virtually identical Bath stone ashlar and<br />
detailed to match the original build. Each was three bays wide and superficially<br />
seemed to be symmetrical extensions of the Main House. However, the East Wing<br />
was slightly shorter, but slightly wider, than the West Wing. The West Wing<br />
terminated in a ground-floor bow detailed to match the central bow of the garden front<br />
of Wyattville's original design.<br />
Internally, the West Wing provided a large single reception room on the ground floor<br />
- the largest in the house - with bedroom, dressing room and bath room on the floor<br />
above. The East Wing contained a new entrance and lobby as well as a large<br />
Cloakroom and Gun Room on the ground floor, with bedrooms above; it also<br />
contained a new service stair, possibly replacing an earlier one, and had cellars<br />
beneath.<br />
Changes to the original Main House probably included the remodelling of the stair<br />
balustrade as well as the creation of a new corridor link through the north end of the<br />
south-western reception room to the West Wing. The flooring in the main hall and<br />
corridors was probably also renewed at this time.<br />
Further changes were made to the buildings in the service area, where the original<br />
overhanging eaves were replaced, on the principal elevations, by plain parapets to<br />
match those of the Main House and the two new wings.<br />
Aesthetically, the two new wings were very well crafted and quite well proportioned<br />
and, internally, some of the replica doors and windows were carefully designed to<br />
match much earlier work. However, the creation of these two tall wings, coupled<br />
with the addition of parapets to the service ranges, unbalanced the original<br />
asymmetrical hierarchy of the house.<br />
-74-<br />
Richard K Morriss & Associates, Historic Buildings Consultants, Bromlow House, Bromlow, Shropshire, SYS OEA



