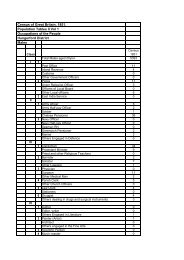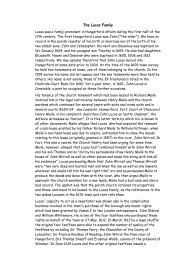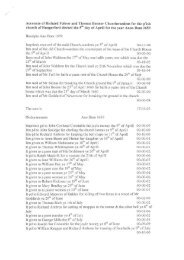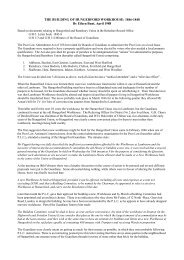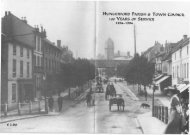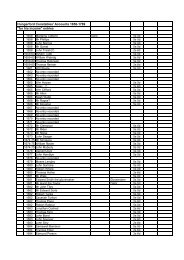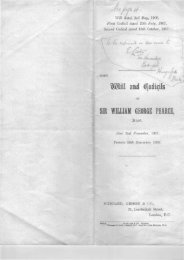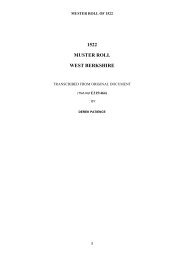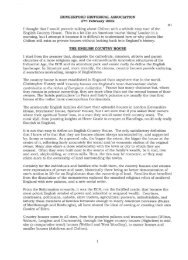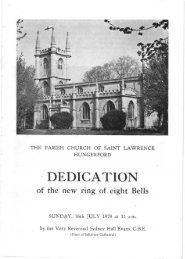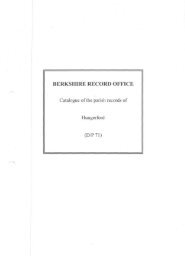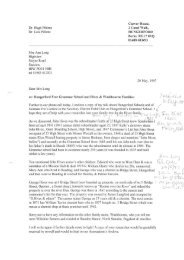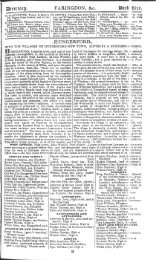Denford Park, Kintbury - Hungerford Virtual Museum
Denford Park, Kintbury - Hungerford Virtual Museum
Denford Park, Kintbury - Hungerford Virtual Museum
You also want an ePaper? Increase the reach of your titles
YUMPU automatically turns print PDFs into web optimized ePapers that Google loves.
<strong>Denford</strong> <strong>Park</strong>, <strong>Kintbury</strong>. Berkshire<br />
Internally, he evidently undertook the redecoration of some of the ground floor rooms,<br />
especially the Saloon which he fitted with as new cornice, possibly designed by the<br />
Graces; he may have added the apsidal north end of the room to match the southern<br />
bow. The upper floor seems to have been relatively untouched.<br />
The main changes were in the services. This may have been a direct result of the<br />
change of use of <strong>Denford</strong> from a villa to a family home and the resultant need for<br />
additional service accommodation.<br />
The series of surviving plans in the RIBA library show that several schemes were<br />
developed and not all were started. The roof of the existing Service Range was raised,<br />
though it retained its overhanging eaves; this allowed for higher ceilings in the firstfloor<br />
rooms.<br />
The first major addition seems to have been the North-East Range (Building D), the<br />
plans for which are dated January 1828. This was built onto the north-eastern corner<br />
of the Service Range and was composite double-pile building with a partly jackarched<br />
first-floor structure.<br />
It was to contain mainly storage on the ground floor, apart from, oddly, a 'Bath and<br />
Dressing Room' in the south-western corner - subsequently changed in another plan<br />
to be the new Servants' Hall.<br />
There was also to be a tool store and WC accessed externally. The first floor<br />
contained four chambers. A new single-storey link range was also added on the east<br />
side of the Service Range. A note on the drawing ordered that 'all the fittings &<br />
finishings... to be as the existing offices'.<br />
The other major addition to the services was the South-East Range (Building E); there<br />
are plans in the RIBA collection to show that the design evolved over some time and<br />
that originally it was to contain a bathroom and, in a lower ground floor or basement,<br />
the dairy. However, the plan still identifiable in the present range is dated 1838.<br />
It was a stubby 'L-shaped' plan clasping the south-eastern corner of the Service<br />
Range and containing a series of rooms and stores at each floor level. Like the North-<br />
East Range it was originally given a double pile hipped roof with overhanging eaves<br />
and, on the important elevations, was faced in Bath stone ashlar. Unlike the North-<br />
East Range this was of the same height as the raised Service Wing.<br />
4.3 Phase Three: The Late-19 th to Early-20 th Century<br />
Further additions were made to the east of the main service offices in the second half<br />
of the 19 th century, though details of these are rather sketchy and most were<br />
demolished when the educational buildings were erected from the late-1940's<br />
onwards. The major survival is the somewhat non-descript Brick Range (Building F).<br />
-73-<br />
Richard KMorriss & Associates, Historic Buildings Consultants, Bromtow House, Bromlow, Shropshire, SYS OEA



