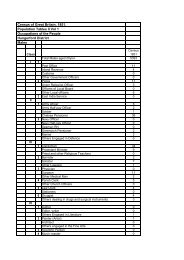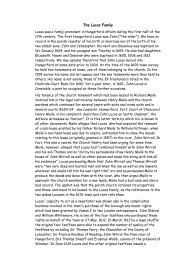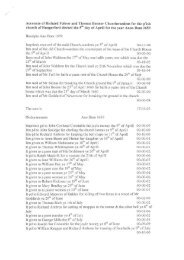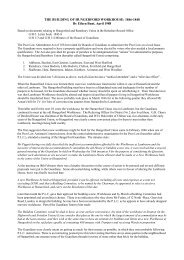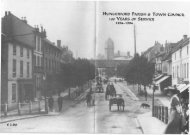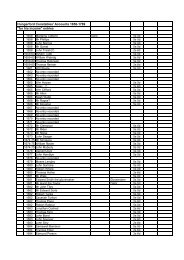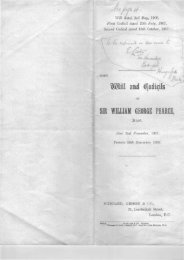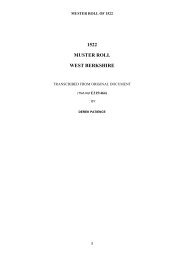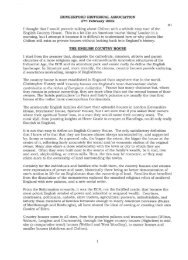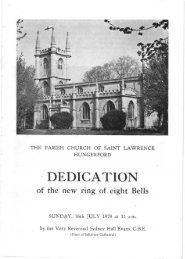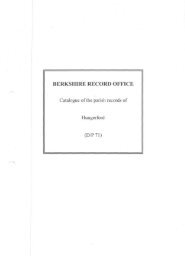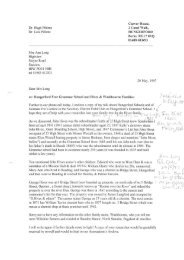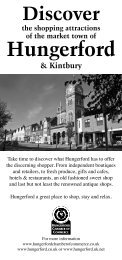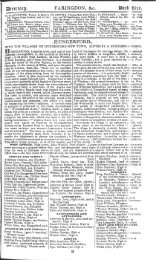Denford Park, Kintbury - Hungerford Virtual Museum
Denford Park, Kintbury - Hungerford Virtual Museum
Denford Park, Kintbury - Hungerford Virtual Museum
Create successful ePaper yourself
Turn your PDF publications into a flip-book with our unique Google optimized e-Paper software.
<strong>Denford</strong> <strong>Park</strong>, <strong>Kintbury</strong>, Berkshire<br />
4. The Main Buildings: Discussion & Phasing<br />
4.1 Phase One: The Wyattville Villa, Circa 1815<br />
The historical evidence indicates that there was no dwelling on the site of <strong>Denford</strong><br />
House prior to it being chosen by William Hallett for a new house to replace the older<br />
one close to the Kennett in the valley. It is possible that one of the reasons for<br />
choosing a new site was the opening of the Kennet & Avon Canal and the possibility<br />
of less privacy that could result, but equally it may simply have been a wish for a<br />
more fashionably isolated and secluded site with views, set in a larger parkscape.<br />
There seems to be no doubt that the new house was designed by the fashionable<br />
architect, then still simply Jeffrey Wyatt. An account of the Windsor work -<br />
Illustrations of Windsor Castle by the late Sir Jeffry Wyatville RA - was published by<br />
one of his former assistants, Henry Ashton in 1841; in it he included a list of his<br />
former mentor's works and this includes <strong>Denford</strong> house for William Hallett circa<br />
1815.<br />
The new house was not large and in many ways was more akin to a villa than a<br />
country house. Such houses, though considerably varied in size and status, had<br />
become quite common in the higher echelons of Georgian society and it is likely that<br />
<strong>Denford</strong> alternated as a residence with Hallett's town house in London.<br />
The style chosen was neo-classical but probably not quite as severe as it later became;<br />
the building was faced in Bath stone ashlar, almost certainly brought along the newly<br />
opened canal. It seems originally to have consisted of the Main House (Building A)<br />
and the Service Wing (Building C) to the east, the two being connected by a narrower<br />
link block that was subsequently replaced by the present East Wing (Building B2) in<br />
1939.<br />
The Main House was taller than the service wings, emphasising its pre-eminence in<br />
the complex. Although the layout was fashionably asymmetric, the main body of the<br />
house was not.<br />
It was virtually square in plan and of two piles and two storeys. Structurally divided<br />
into three main bays by lateral cross walls, the middle bay was 'pushed' southwards<br />
slightly - resulting in a recessed entrance on the north front and a projecting<br />
centrepiece on the garden front to the south.<br />
The portico and the composition of the entrance itself seem to be of a different design<br />
than the rest of the primary structure and include a different type of stone, possibly<br />
Portland. There are also some structural anomalies between the entrance and the<br />
flanking masonry (see above). It is thus possible that this was the result of a later<br />
alteration, but the documentary evidence is lacking.<br />
If changes were made it is likely that they were part of the alterations to <strong>Denford</strong><br />
known to have been undertaken in the 1830's by Papworth. These also included<br />
changes to the main bow-fronted room on the ground floor and it is just possible that<br />
he added that bow as well - but probably not.<br />
-68-<br />
Richard K Morriss & Associates, Historic Buildings Consultants, Bromlow House, Bromlow, Shropshire, SYS OEA



