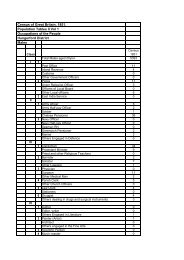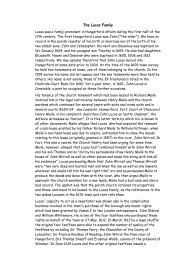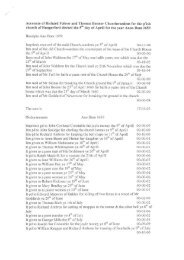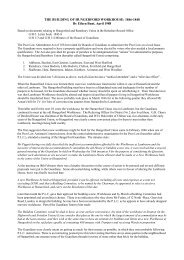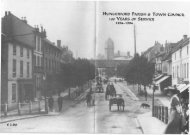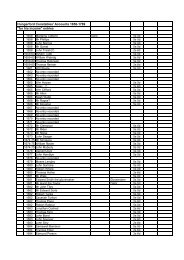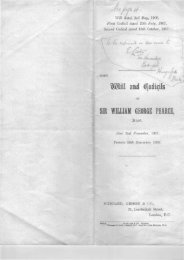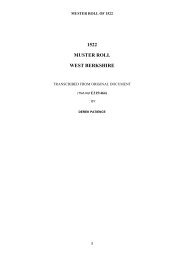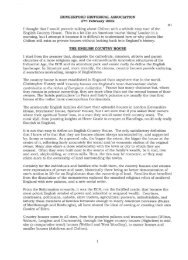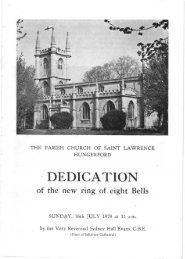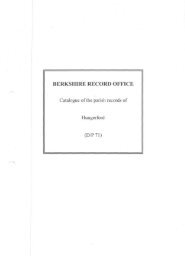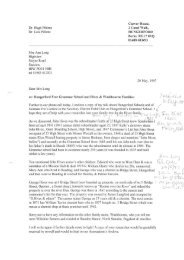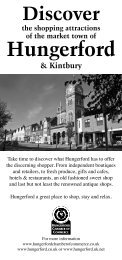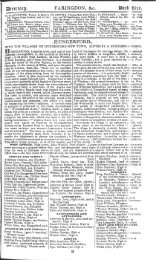Denford Park, Kintbury - Hungerford Virtual Museum
Denford Park, Kintbury - Hungerford Virtual Museum
Denford Park, Kintbury - Hungerford Virtual Museum
You also want an ePaper? Increase the reach of your titles
YUMPU automatically turns print PDFs into web optimized ePapers that Google loves.
<strong>Denford</strong> <strong>Park</strong> Kintburv, Berkshire<br />
3.6.3 The Interior<br />
The ground floor is presently divided into two spaces with an access corridor. The<br />
larger, eastern, space was latterly the Staff Room and is lit by a pair of windows in the<br />
south wall. It is probably the result of amalgamating one or more original spaces.<br />
The smaller room in the south-western corner was latterly an Office, lit by a window<br />
in the south wall and accessed by a doorway in the west wall to the outside. None of<br />
these spaces retain much in the way of original fixtures or fittings.<br />
The layout at first-floor level seems to be more intact and consists of two rooms and a<br />
bathroom with a corridor leading into them. However, the larger, eastern, room and<br />
the bathroom seem to have been carved out of two equally sized rooms, probably in<br />
the later-20 th century. The south-western room seems to be original.<br />
3.7 Building F: The Brick Range<br />
The Brick Range is a two storey block aligned north-south set parallel to the east wall<br />
of the South-East Range (Building E) but originally separate to it. The gap between<br />
the two ranges was infilled around 1950 by the Chapel Block (Building G).<br />
3.7.1 The Exterior<br />
The range is built of painted hand-made brick The lower part of the eastern elevation<br />
is obscured by a later flat-roofed extension. At first-floor level there are four<br />
windows - three with segmental heads and one with a flat head. The segmental<br />
headed windows are assumed to be the original ones; the outer ones of these have<br />
Yorkshire sashes and the middle one is narrower and has no such sash.<br />
The north gable is of two bays with flat-headed windows - two, with Yorkshire<br />
sashes, on the first floor and one, with a balanced sash, on the ground floor. At the<br />
east, or left hand end, of the elevation is the doorway. The south gable has a tripartite<br />
arrangement of flat-headed windows at first-floor level - a wide central sash flanked<br />
by narrower windows. A clumsy bow has been added to the ground-floor and has<br />
three large sashes aping those of the bow of the Main House (Building A).<br />
3.7.2 The Roof<br />
The building has a hipped roof with overhanging and racketted eaves. It seems to be<br />
primary.<br />
3.7.3 The Interior<br />
The interior has been radically altered to accommodate the main kitchen on the<br />
ground floor and a staff flat on the first floor, leaving few original features visible.<br />
-66-<br />
Richard K Morriss & Associates, Historic Buildings Consultants, Bromlov/ House, Bromlow, Shropshire, SYS OEA



