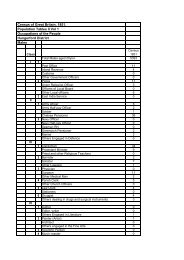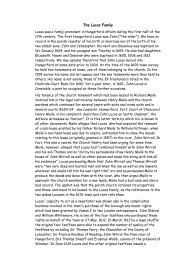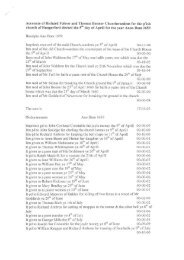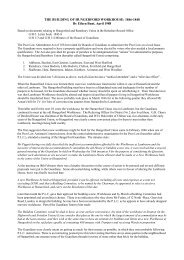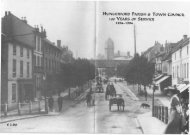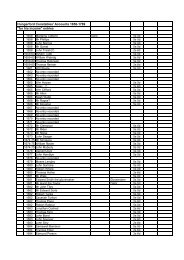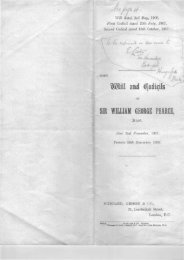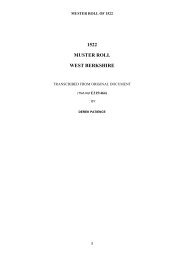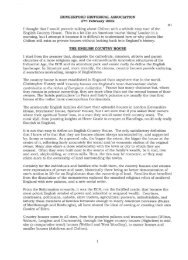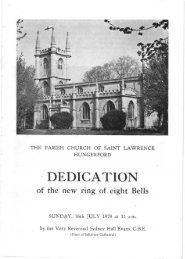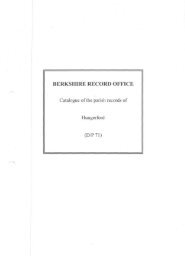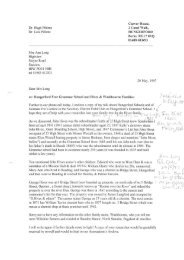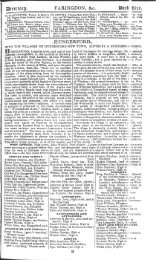Denford Park, Kintbury - Hungerford Virtual Museum
Denford Park, Kintbury - Hungerford Virtual Museum
Denford Park, Kintbury - Hungerford Virtual Museum
Create successful ePaper yourself
Turn your PDF publications into a flip-book with our unique Google optimized e-Paper software.
- '*•;::;.. •<br />
- ; <strong>Denford</strong> <strong>Park</strong>, <strong>Kintbury</strong>, Berkshire<br />
3.6 Building E: The South-East Range<br />
* The South-East Range is a basically square two-storey structure but it clasps the<br />
south-eastern angle of the Service Range (Building C). Although the coursing of the<br />
masonry on the west wall seems to bond into that of the south wall of that other<br />
building, this seems to be a later structure.<br />
3<br />
]<br />
]<br />
]<br />
3.6.1 The Exterior<br />
The building is faced in Bath stone ashlar and on the south and west sides, designed to<br />
continue the detailing and scale of the Service Wing (Building C). The walls are<br />
topped by a plain but secondary parapet. Only two of the elevations are still external.<br />
3.6.1.01 The South Elevation<br />
This elevation seems to have originally been of two widely spaced bays - as the firstfloor<br />
level, with its two primary sash windows, still is. At ground floor level the<br />
original eastern window seems to have been replaced by a pair of such windows,<br />
confusing the symmetry.<br />
3.6.1.02 The West Elevation<br />
The west return from the south elevation is of two bays. There is a probably inserted<br />
doorway in the northern bay on the ground floor but the other three windows are all<br />
blind.<br />
3.6.1.03 The North Elevation<br />
The north elevation is quite short because of the relationship between this range and<br />
the Service Range and was probably originally of one bay with windows on each floor<br />
level and doorways close to the west end for access.<br />
3.6.1.04 The East Elevation<br />
j<br />
The layout of the building and the length of this elevation would suggest that it was<br />
originally of four bays - as shown in the Papworth proposal drawings held in the<br />
RIBA. It is now hidden by the mid-20 th century Chapel Range.<br />
3.6.2 The Roof<br />
The roof is hipped and slated and runs into that of the Service Range. The plain<br />
parapet that hides the base of the roof probably dates from 1939.<br />
1<br />
-65-<br />
Richard KMorriss & Associates, Historic Buildings Consultants, Bromlaw House, Bromlow, Shropshire, SYS OEA



