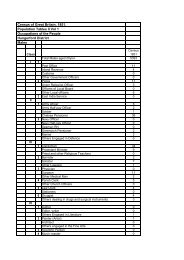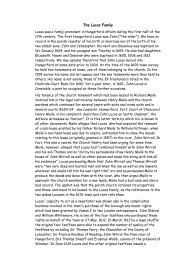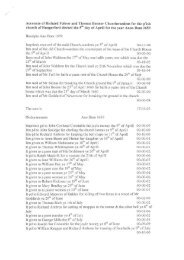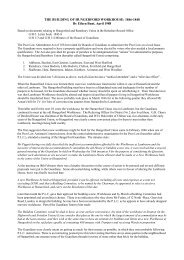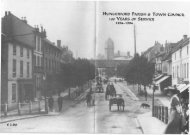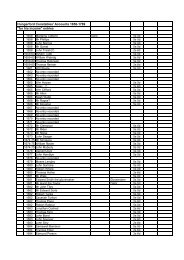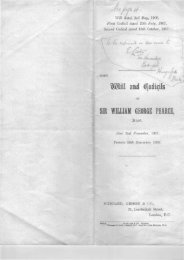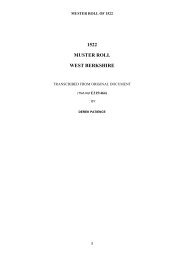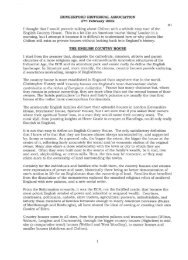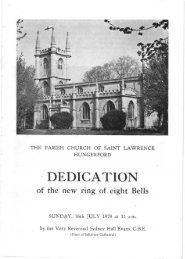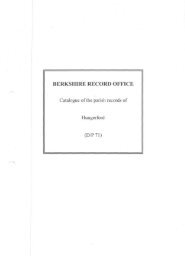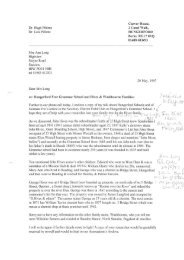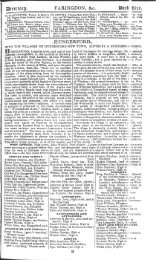Denford Park, Kintbury - Hungerford Virtual Museum
Denford Park, Kintbury - Hungerford Virtual Museum
Denford Park, Kintbury - Hungerford Virtual Museum
Create successful ePaper yourself
Turn your PDF publications into a flip-book with our unique Google optimized e-Paper software.
<strong>Denford</strong><strong>Park</strong>. <strong>Kintbury</strong>. Berkshire<br />
It has a tall skirting board, a picture rail, and the same type of cornice as in the<br />
corridor. It is lit by the relocated window in the south wall - which probably retained<br />
its original early-19 th century detailing and shutters set in a fall-height reveal. In the<br />
west wall is the projecting stack but the fireplace had been blocked.<br />
3.5 Building D: The North-East Range<br />
The North-East Range was added onto the north-eastern corner of the earlier Service<br />
Range (Building C) and fortunately both its architect and date are known — because<br />
one of the working drawings for it survive in the RIBA's Papworth collection and is<br />
dated 1838. However, the building has been radically altered since it was first built,<br />
especially internally.<br />
3.5.1 The Exterior<br />
Several later buildings butt against the exterior of this range making assessment a<br />
little trickier, and this includes a low single storey section around the west and north<br />
sides.<br />
The building is rectangular in plan and originally of two storeys - the bottom one of<br />
which was virtually an undercroft because of the manner in which it relates to the rest<br />
of the house. At a much later date, probably in the 1930's or even later, the roof has<br />
been rebuilt as a Mansard to accommodate a full attic storey.<br />
On the exposed sections of the north and west elevations the building is faced in Bath<br />
stone ashlar but on those elevations to the rear yard, the walls are of rendered<br />
brickwork.<br />
However, the ground-floor sections of the north and west elevations are partially<br />
hidden by a low single-storey extension forming a corridor access around the building.<br />
These walls seem to be of painted lined stucco but could not be examined in depth<br />
prior to the closure of the building due to asbestos issues. If they are indeed of<br />
stuccoed brick it is possible that the upper portions of these walls have been refaced in<br />
Bath stone.<br />
3.5.1.01 The West Elevation<br />
The west elevation is of two bays and has band courses at first-floor level and just<br />
below the eaves. The first-floor band course is considerably lower than that on the<br />
adjacent Service Wing, which is also higher than the band course beneath the eaves of<br />
this range. Towards the north end of the ground floor is a doorway with a cambered<br />
flat-arched head picked out in the stucco lining or possibly the masonry.<br />
-62-<br />
Richard K Morriss & Associates, Historic Buildings Consultants, Bromlow House, Bromlaw, Shropshire, SYS OEA



