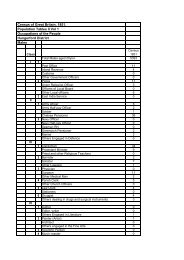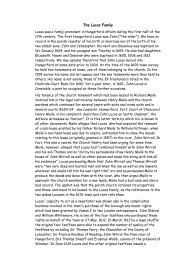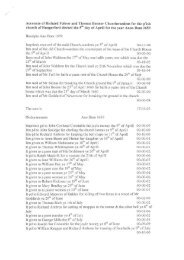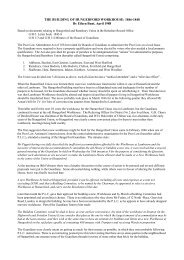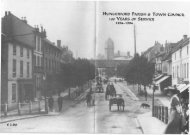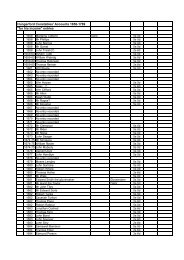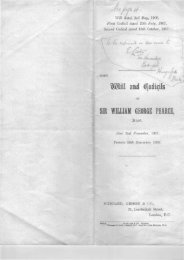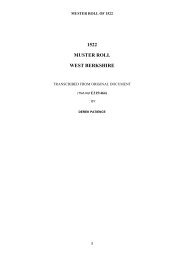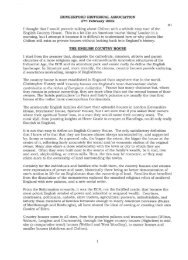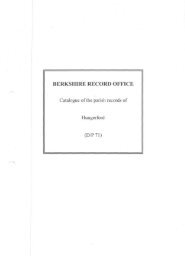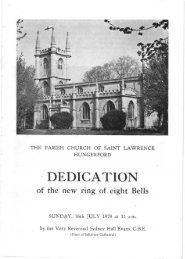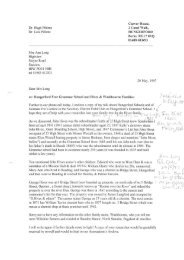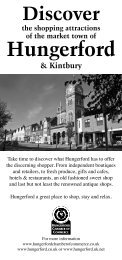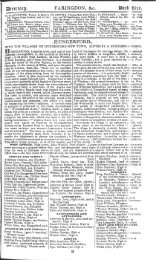Denford Park, Kintbury - Hungerford Virtual Museum
Denford Park, Kintbury - Hungerford Virtual Museum
Denford Park, Kintbury - Hungerford Virtual Museum
You also want an ePaper? Increase the reach of your titles
YUMPU automatically turns print PDFs into web optimized ePapers that Google loves.
<strong>Denford</strong><strong>Park</strong> Kintburv. Berkshire<br />
The floorboards are fairly broad deals and the skirting board is quite tall. In the east<br />
wall is a projecting stack and the site of the former fireplace. To the north of the stack<br />
is a blocked doorway to the adjacent room, with panelled reveal.<br />
The North-East Room<br />
To the east of the South-West Room is the North-West Room, but its floor level is at<br />
the same level as that of the corridor. As a result, the blocked doorway between the<br />
two rooms needs a flight of steps to link the two spaces.<br />
It is lit by windows in the north and east walls, both set in a full-height reveal with<br />
early-19 th century detailing and shutters; for some reason the surround of the eastern<br />
reveal also has pedestals. That window is at the south end of the east wall and now<br />
looks out into a narrow space between the North-East and South-East ranges.<br />
The simply moulded doorway from the corridor has a four-panelled door with beaded<br />
verges to the panels. In the east wall are two further doorways. The southern one has<br />
a pedestalled door frame, a four-panelled door identical to that off the corridor, and a<br />
panelled reveal. The other one appears to be a modern insert with steps up to the<br />
threshold.<br />
The room has a boarded floor, tall plain skirting board, and a plaster cornice identical<br />
to that in the corridor.<br />
The South-West Rooms<br />
The two rooms to the south of the corridor at this level may once have been virtual<br />
mirror images of each other in the same manner as the two rooms beneath them may<br />
have been.<br />
The South-West Room seems to have retained its original layout. It has a tall skirting<br />
board, a picture rail, and the same type of cornice as in the corridor. It is lit by a<br />
primary sash window in the south wall with early-19 th century detailing and shutters<br />
set in a full-height reveal. In the east wall is the projecting stack but the fireplace had<br />
been blocked.<br />
The South-East Room<br />
The original layout of the South-East Room probably had to be changed when the<br />
South-East Range (Building E) was added; this led to changes in the position of its<br />
south window and the blocking of its east window.<br />
A doorway was inserted in the south wall into the new range and a second doorway<br />
was later added in the east wall as well. Projecting from the east wall is the boxing of<br />
the service lift.<br />
-61-<br />
Richard K Morriss & Associates, Historic Buildings Consultants, Bromlow House, Bromlow, Shropshire, SYS OEA



