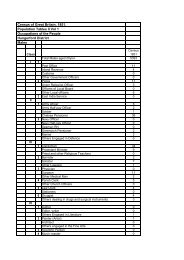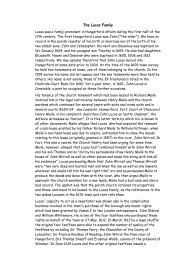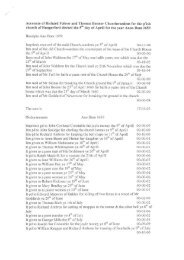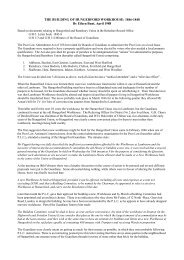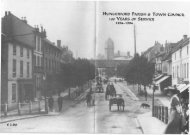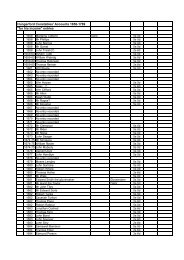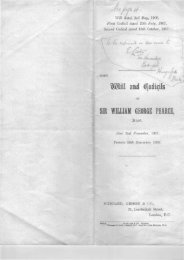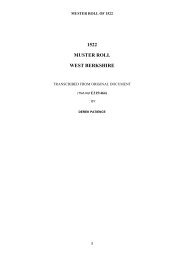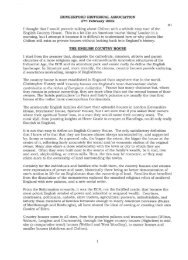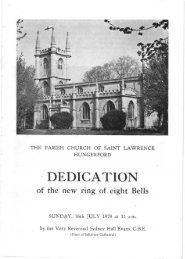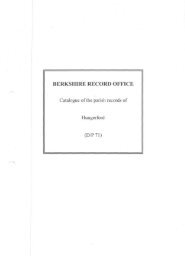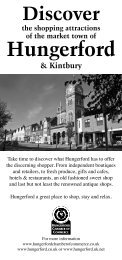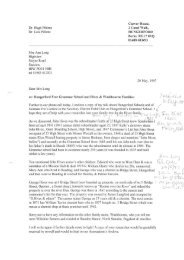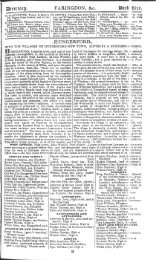Denford Park, Kintbury - Hungerford Virtual Museum
Denford Park, Kintbury - Hungerford Virtual Museum
Denford Park, Kintbury - Hungerford Virtual Museum
You also want an ePaper? Increase the reach of your titles
YUMPU automatically turns print PDFs into web optimized ePapers that Google loves.
<strong>Denford</strong><strong>Park</strong>, Kintburv, Berkshire<br />
The exposed section of the elevation is of two bays, but there is also room for<br />
doorways at the eastern end leading into the South-East Range. Although the<br />
evidence suggests that the masonry of this elevation courses in with that of the South-<br />
East Range, this seems to contradict the documentary evidence of the Papworth<br />
drawings. The windows are recessed sashes in plain surrounds. The ground-floor<br />
windows have thin stone sills.<br />
3.4.1.03 The West Elevation<br />
Although mostly obscured by the later East Wing (Building B2), the northernmost<br />
part of the west elevation of this range is still external, with a probably primary<br />
window on the first-floor and a remodelled one below.<br />
3.4.2 The Roof<br />
The roof could not be examined in detail but seems to now be contiguous with that of<br />
the South-East Extension. It consists of two parallel shallow pitched hips joined at<br />
the west side by a third pile; the southern pile joins the western pile of the South-East<br />
Range. This could be the result of the major remodelling of this area by Papworth in<br />
thelate-1830's.<br />
3.4.3 The Interior<br />
Whilst many of the details, fixtures and fittings of the interior have been quite<br />
radically altered over the years, and particularly in the later 20 th century, the basic<br />
layout appears to have remained intact.<br />
3.4.3.01 The Ground Floor<br />
The ground floor layout consists of two rooms on either side of an axial passageway<br />
that continues the line of the corridor in the East Wing (Building B2) to the west<br />
through the end of the South-East Range to the east and so to a doorway in the rear<br />
yard. As the corridor is set to the south of the centreline of the building, the rooms to<br />
the north of it are significantly wider than those to the south.<br />
The Service Corridor<br />
The ground-floor corridor has a floor of composite with a central path of stone flags,<br />
all probably dating from the mid-20 th century - probably the 1939 changes. There is a<br />
simple skirting board but no cornice; the doorways have simply moulded architraves<br />
and six panelled doors, some with glazed upper panels to allow borrowed light into<br />
the corridor. At the end of the corridor there are steps down to a doorway in the east<br />
wall.<br />
-58-<br />
Richard K Morriss & Associates, Historic Buildings Consultants, Bromlow House, Bromlaw, Shropshire, SYS OEA



