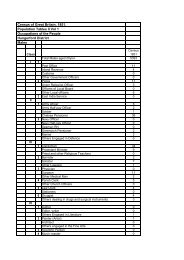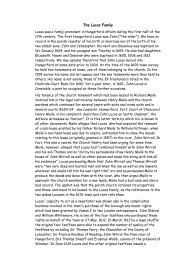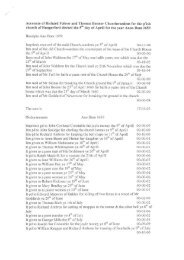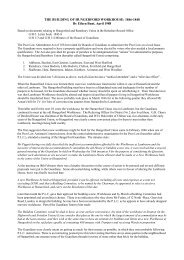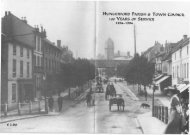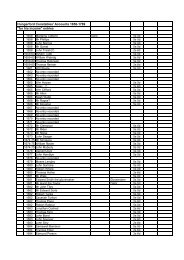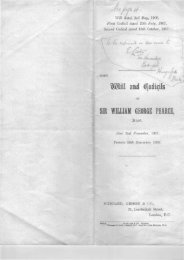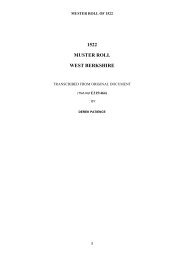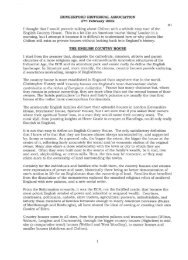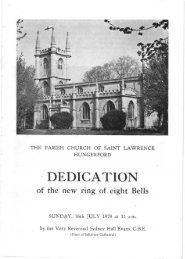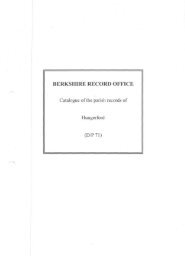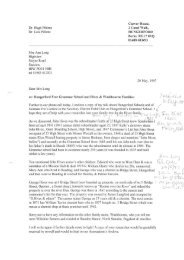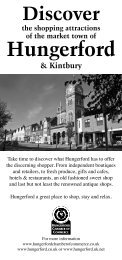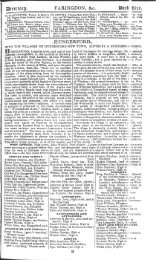Denford Park, Kintbury - Hungerford Virtual Museum
Denford Park, Kintbury - Hungerford Virtual Museum
Denford Park, Kintbury - Hungerford Virtual Museum
You also want an ePaper? Increase the reach of your titles
YUMPU automatically turns print PDFs into web optimized ePapers that Google loves.
<strong>Denford</strong><strong>Park</strong>. <strong>Kintbury</strong>. Berkshire<br />
The Accounts & WCs<br />
To the east of the Lobby the other two rooms north of the corridor were clearly<br />
originally one and the wall between them is of studwork or plasterboard. The original<br />
room had a skirting board and a stone floor. The section to the west of the inserted<br />
partition was latterly the Accounts Office and the section to the east, divided into WC<br />
cubicles.<br />
The eastern doorway from the corridor, to the east of the central dividing doorway,<br />
has a pedestalled door frame; the other doorway is quite plain. Both are inserted. The<br />
original access was from the adjacent Lobby and is shown on one of the 1939 plans.<br />
At that time the room was a Cloakroom - evidently for the family and guests.<br />
On a 1949 plan proposals were made to adjust the facilities for the school children<br />
and the original access was to be blocked, replaced by the present eastern doorway;<br />
this probably re-used the original door frame and door. The other doorway became<br />
necessary when the room was divided in the later 20 th century.<br />
Originally the room was lit by two windows in the north wall. The eastern one<br />
consists of a pair of narrow single-pane wide sashes in the same opening separated by<br />
a mullion.<br />
However, the character of the sashes is the same as the full one in the centre; this is<br />
explained by the 1939 plan which shows that there were to be two WC cubicles at the<br />
east end, the partition between which bisected the window opening.<br />
The oval window set high in the south wall of the Accounts section would have been<br />
more efficient as a borrowed light window to the corridor before the partition was<br />
built.<br />
General Office or Gun Room<br />
The larger room to the south of the corridor at this level was latterly used as the<br />
college's General Office. It has a doorway to the South-East Room of the Main<br />
House which was latterly nailed shut and used as a cupboard, but the door is veneered<br />
and probably of the early-19 th century in date, matching others within the building.<br />
There are indications that the original door furniture has seen at least one change in its<br />
history.<br />
In contrast, the doorway off the corridor contains a very similar door but this is not<br />
veneered but varnished; nevertheless it is a very good replica of the earlier door -<br />
perhaps of the late-1930's work. It is also of slightly different construction and the<br />
door furniture has never been altered.<br />
The room is lit by two sash windows in the south wall with full-height reveals, but<br />
these have been altered slightly - especially the western one which has lost much of<br />
its original architrave.<br />
]<br />
1<br />
-52-<br />
Richard K Morriss & Associates, Historic Buildings Consultants, Bromlow House, Bromlow, Shropshire, SYS OEA



