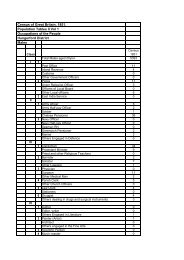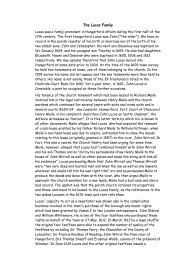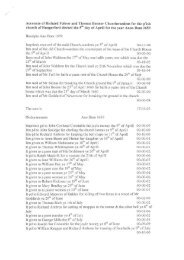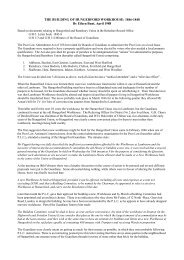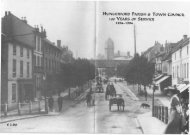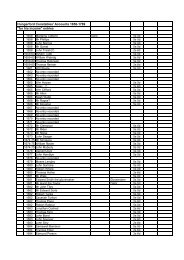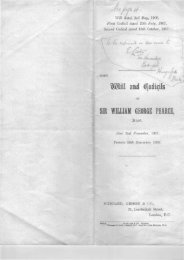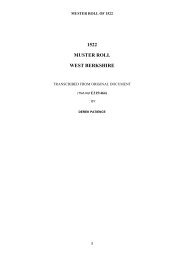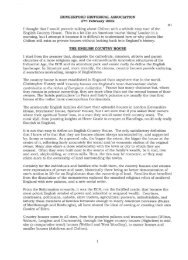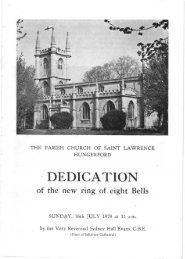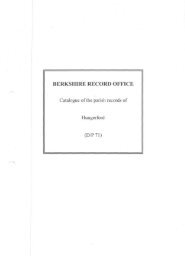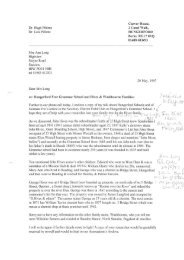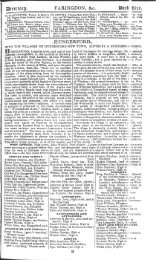Denford Park, Kintbury - Hungerford Virtual Museum
Denford Park, Kintbury - Hungerford Virtual Museum
Denford Park, Kintbury - Hungerford Virtual Museum
You also want an ePaper? Increase the reach of your titles
YUMPU automatically turns print PDFs into web optimized ePapers that Google loves.
<strong>Denford</strong><strong>Park</strong>. Kintburv. Berkshire<br />
3.3.1.01 The North Front<br />
The north front is of three bays but not quite symmetrical; like the north front of the<br />
West Wing it is set back slightly from the entrance front of the earlier Main House.<br />
The main running detailing - plinth, band course and entablature - of the earlier<br />
building are continued along this elevation and the detailing and scale of the window<br />
openings is also virtually identical.<br />
Although it is a three bay composition and symmetrical at first-floor level — where<br />
there are three sash windows copying those of the earlier work - the elevation is not<br />
quite symmetrical.<br />
At ground-floor level there is a central tall window set in a door-high architrave or<br />
aedicule topped by a segmental pediment; beneath the sill of the sash window is a<br />
stone panel.<br />
To the west, or right, of this is a proper doorway with simpler architrave containing a<br />
glazed double door under a rectangular fanlight; this leads into a lobby. At the left<br />
hand end of the elevation is a window opening set into an architrave similar in outline<br />
to the central window but lacking the pediment. However, instead of containing a<br />
standard sash window it contains two narrow sashes, separated by a plain timber<br />
mullion.<br />
3.3.1.02 The South Front<br />
Because the East Wing is substantial wider than the West Wing it south front is set<br />
back slightly less from the south front of the Main House. This elevation is a moe<br />
symmetrical composition than its north elevation and is also of three bays, its<br />
detailing mainly copying that of the Main House.<br />
The main exception is that, whilst the ground-floor window architraves are full height,<br />
the sills of their sashes are set higher and as a result the panels of masonry beneath<br />
them are taller than those in the corresponding windows of the Main House and the<br />
West Wing.<br />
3.3.2 The Roof<br />
The roof is slated and hidden behind the parapets. It consists of a pair of parallel<br />
shallow-pitched piles, hipped at their eastern ends and running into the adjacent pile<br />
of the roof of the Main House on the other. A tall ashlared chimney rises from the<br />
valley, a little to the west of centre. The 1939 plans indicate that the roof was<br />
supported on RSJs.<br />
]<br />
]<br />
]<br />
-50-<br />
Richard K Morriss & Associates, Historic Buildings Consultants, Bromlaw House, Bromlaw, Shropshire, SYS OEA



