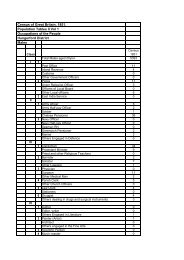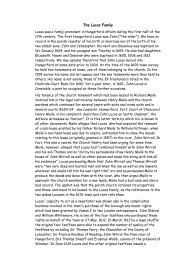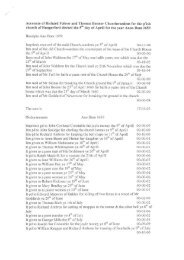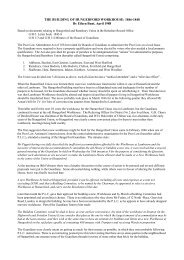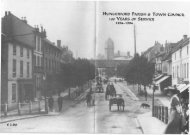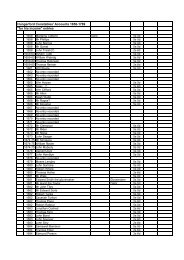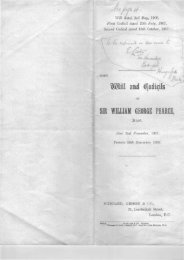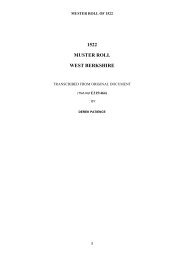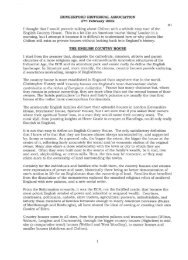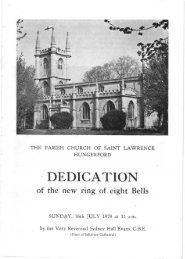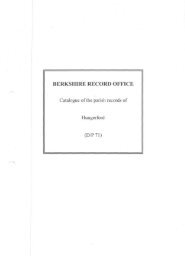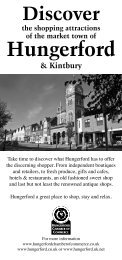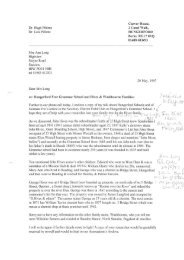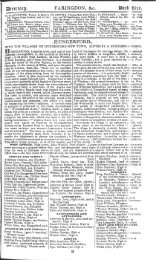Denford Park, Kintbury - Hungerford Virtual Museum
Denford Park, Kintbury - Hungerford Virtual Museum
Denford Park, Kintbury - Hungerford Virtual Museum
You also want an ePaper? Increase the reach of your titles
YUMPU automatically turns print PDFs into web optimized ePapers that Google loves.
<strong>Denford</strong><strong>Park</strong>, Kintburv. Berkshire<br />
The East Corridor<br />
One of the arch-headed openings off the Entrance Hall leads into the East Corridor,<br />
which provides a link between it and the later East Wing (Building B2). The evidence<br />
suggests that this is a primary corridor and that originally it would have provided<br />
access to the narrower predecessor of the East Wing.<br />
The corridor has the same type of smooth stone-flagged floor and moulded timber<br />
skirting boards as the Entrance Hall but a much simpler moulded plaster cornice.<br />
There are good quality pedestalled doorcases to openings at the end of the corridor<br />
and midway along it - the later leading into the former Study.<br />
The Study<br />
The Study is a relatively small room at the south-western corner of the Main House.<br />
It is reached through a doorway off the East Corridor which contains a high quality<br />
veneered six panelled door with central bead; the mouldings are slightly enriched on<br />
the room side of the door.<br />
The room is lit by a window in the north wall with a full-height reveal; the window<br />
shutters are fairly plain but enriched with beaded moulding. There is a simply<br />
moulded skirting board around the room but no dado; the plaster cornice is plaster and<br />
flattish, enriched with beading.<br />
The chimneypiece, tiled fireplace, and the flanking bookcases with their adjustable<br />
shelving appear to date to the first-half of the 20 th century so could belong to the late-<br />
1930's changes to the house.<br />
3.1.3.03 The First Floor<br />
The Stair Landing<br />
The stair landing consists of two partly cantilevered out landings, one at the chad of<br />
the main stairs along the east side of the Stair Hall and the other at right-angles to it<br />
along the south side of this space - with a slight projecting section at its western end<br />
respected by the balustrade.<br />
This upper section of the Stair Hall is lit by a window in the north wall with a sloped<br />
sill, attenuated fluted architrave of Regency style and false shutters. It has a moulded<br />
plaster cornice with broad dentils, each of which has a patera cut into its soffit. There<br />
is also a low and fairly plain skirting board along the landings.<br />
At the south end of the main landing and the west end of the secondary landing there<br />
are arch-headed openings leading through the adjacent walls. The opening off the<br />
secondary landing leads into a short corridor connecting this main part of the house<br />
with the later West Wing (Building Bl).<br />
-34-<br />
Richard K Morriss & Associates, Historic Buildings Consultants, Bromlow House, Bromlaw, Shropshire, SYS OEA



