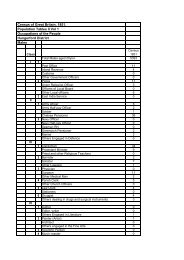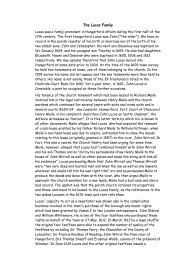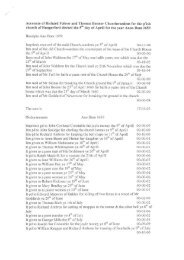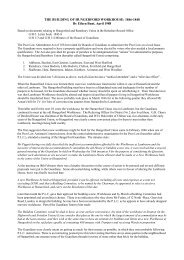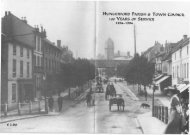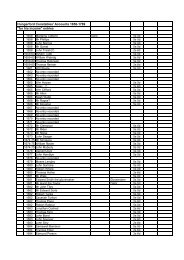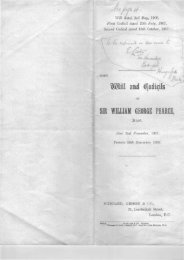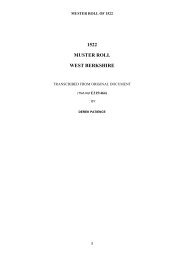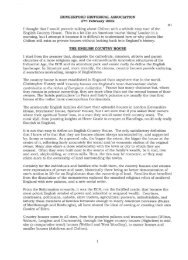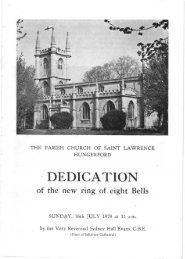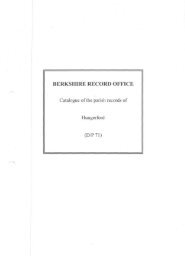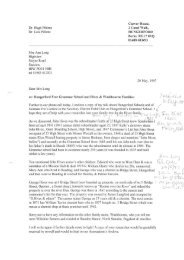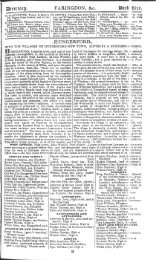Denford Park, Kintbury - Hungerford Virtual Museum
Denford Park, Kintbury - Hungerford Virtual Museum
Denford Park, Kintbury - Hungerford Virtual Museum
You also want an ePaper? Increase the reach of your titles
YUMPU automatically turns print PDFs into web optimized ePapers that Google loves.
<strong>Denford</strong><strong>Park</strong>, <strong>Kintbury</strong>. Berkshire<br />
The Stair Hall<br />
The Stair Hall is a grand space to the west of the Entrance Hall and accessed through<br />
an arch-headed opening off it. The floor is of stone slabs, but smaller and a little less<br />
pristine than those in the Hall; it is possible that they are earlier and that they could<br />
even be primary.<br />
Around the space is a tall timber skirting board, and there is a full height window<br />
reveal in the north wall with proper architrave and a low window seat; the window<br />
shutters are similar to those in the former Library, having beaded moulds in the<br />
panelling.<br />
The cantilevered stone stairs rise along the south, west and north walls to end at a<br />
partly cantilevered landing along the east wall at first-floor level. The stairs are<br />
spacious and the 'goings' generous despite the use of several 'kites' at the changes in<br />
direction.<br />
The hand rail is of timber, possibly a hardwood, and the balustrade is of thin scantling<br />
iron profusely decorated. There is clear disturbance in the leaded fixings of the<br />
balustrade uprights to the stone treads.<br />
The character of the balustrade is also a little unusual for Wyattville and perhaps,<br />
even for Papworth, so it may well be a later replacement - perhaps as recently as 1939.<br />
Significantly, it is matched in the inserted borrowed light opening in the south wall to<br />
the adjacent corridor.<br />
The Closet<br />
A well-crafted and probably primary doorway off the north end of the west wall of the<br />
Stair Hall has a six-panelled plain painted door leading into a small WC. This is<br />
separated from the rest of what was evidently a single space by a modern partition<br />
wall.<br />
The rest of the original space is now access off the main room in the West Whig and<br />
contains a store on the ground floor with timber steps leading up to a library or<br />
shelved store on a mezzanine above -- all presumably part of the late-1930's<br />
alterations.<br />
The original room is presumably the WC and closet mentioned in the 1924 Sales<br />
Particulars and it may have always had that function since the house was initially built<br />
- though then a specific Water Closet in a house would have been the sign of a fairly<br />
high status dwelling.<br />
-32-<br />
Richard K Morriss & Associates, Historic Buildings Consultants, Bromlow House, Bromlow, Shropshire, SYS OEA



