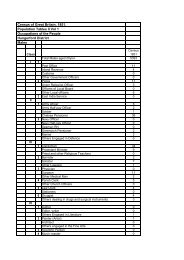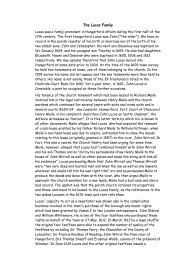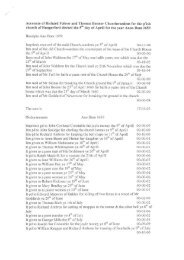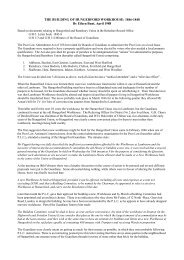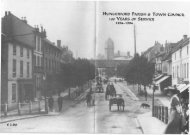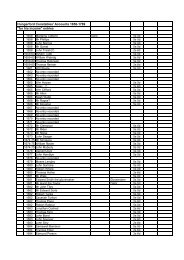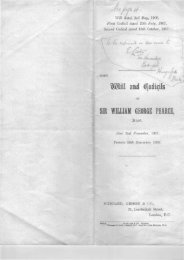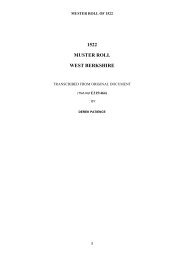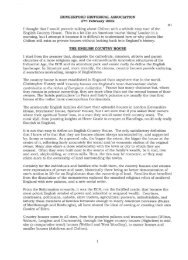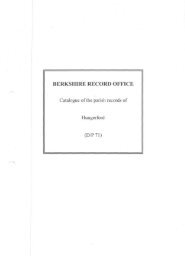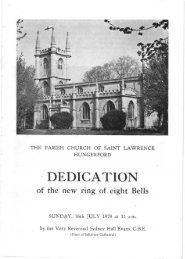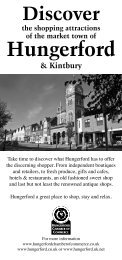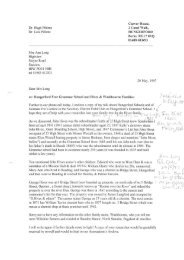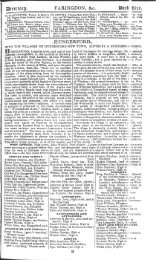Denford Park, Kintbury - Hungerford Virtual Museum
Denford Park, Kintbury - Hungerford Virtual Museum
Denford Park, Kintbury - Hungerford Virtual Museum
You also want an ePaper? Increase the reach of your titles
YUMPU automatically turns print PDFs into web optimized ePapers that Google loves.
pr<br />
.;<br />
-••<br />
r<br />
~ ..<br />
The Rose Room, part of the former Library<br />
<strong>Denford</strong><strong>Park</strong>. Kintburv. Berkshire<br />
To the west of the Saloon, but not connected with it, is the room recently known as<br />
the Rose Room. It is reached off a corridor connecting the Entrance Hall and the<br />
West Wing (Building Bl). The corridor was clearly carved out of the once larger<br />
Library as part of the 1939 changes by building a fairly thin partition wall parallel to<br />
the main spine wall that formerly separated the room from the Stair Hall.<br />
The remaining section of the room is reached through a doorway through that new<br />
wall - though the door is a veneered mahogonay one of some antiquity virtually<br />
identical to those leading into the Dining Room (see above). The room is lit by a<br />
single window in the south wall and two in the west wall; these have full-height<br />
reveals with pedestalled architraves and simple panelled shutters - though enriched<br />
with beading.<br />
The room has a boarded floor, a skirting board and a dado rail interrupted by the<br />
window architraves. The plaster cornice, with its floral frieze, respects the present<br />
parameters of the room, but the northern run along the wall of the inserted corridor<br />
1 ^ has to have been carefully reset - and probably came from the original north wall of<br />
the room.<br />
L:-.-<br />
L »--<br />
There are indications of the original fireplace towards the northern end of the eastern<br />
wall but no, unfortunately, sign of the 'White Marble Mantlepiece of Adam design'<br />
mentioned in the 1924 Sales Particulars. There is now a plain framed recess where<br />
this used to be.<br />
The same Sales Particulars also state that the original Library had two doorways - one<br />
L - evidently off the Entrance Hall, the other leading into the adjacent Drawing Room -<br />
i.e. the Saloon. Given the position of the two fireplaces in the wall between these<br />
rooms it is unclear where such a doorway could have been.<br />
The West Corridor<br />
The west corridor was created in 1939 when the northern part of the former Library<br />
was partitioned off from the rest to enable separate access from the Entrance Hall into<br />
the new West Wing.<br />
Once created, it was carefully detailed to fit into the house - with a stone floor,<br />
moulded timber skirting board and enriched plaster cornice similar to those in the Hall<br />
and a reset door into the remaining part of the Library.<br />
At the west end of the corridor is the doorway in to the main ground-floor room of the<br />
" r ,, West Wing, presumably in the position of an original window opening. In the north<br />
wall, there is an inserted opening protected by a balustrade looking into the adjacent<br />
Stair Hall. This was presumably added when the corridor was created to provide<br />
»_,,<br />
borrowed light from the Stair Hall into what would otherwise be a very dark space.<br />
r:<br />
r<br />
-30-<br />
Richard KMorriss & Associates, Historic Buildings Consultants, Bromlow House, Bromlaw, Shropshire, SYS OEA



