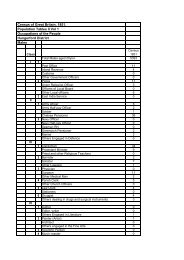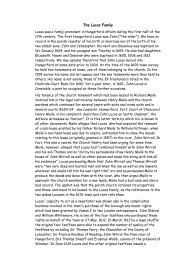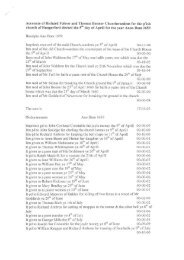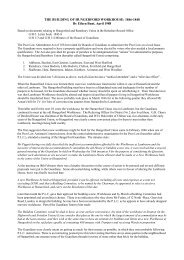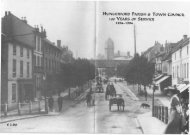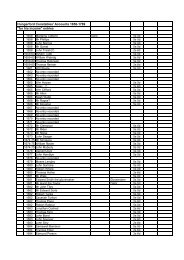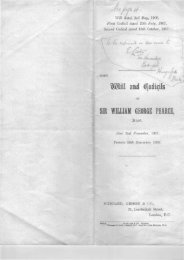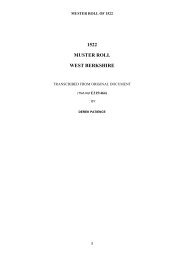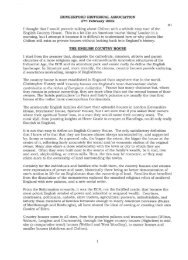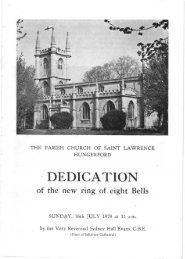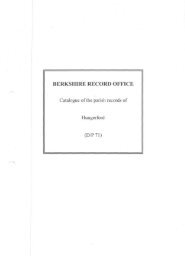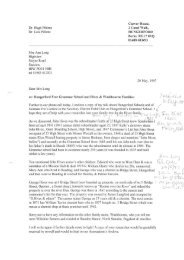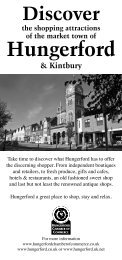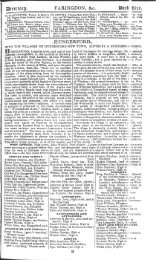Denford Park, Kintbury - Hungerford Virtual Museum
Denford Park, Kintbury - Hungerford Virtual Museum
Denford Park, Kintbury - Hungerford Virtual Museum
You also want an ePaper? Increase the reach of your titles
YUMPU automatically turns print PDFs into web optimized ePapers that Google loves.
<strong>Denford</strong> <strong>Park</strong>. Kintburv. Berkshire<br />
<strong>Denford</strong> <strong>Park</strong><br />
<strong>Denford</strong><br />
<strong>Kintbury</strong><br />
Berkshire<br />
NGR: SU 362 692<br />
Summary<br />
To come<br />
1. Introduction<br />
<strong>Denford</strong> <strong>Park</strong> is a Grade II listed Regency country house set in its contemporary<br />
parkscape just to the north of <strong>Hungerford</strong>, in west Berkshire. 1 Since the end of the<br />
1940's it has been in educational use but this ceased in 2002. The house is now<br />
empty and awaiting renovation and reuse as a private dwelling.<br />
Although this will be of considerable benefit to the building and its setting, it could<br />
have some impact on the historic built fabric and the layout and appearance of its<br />
setting there is a need to fully understand the building and its development to inform<br />
the proposals.<br />
Under the guidelines of both Planning Policy Guidelines Nos.15 and 16 it is<br />
incumbent on owners of listed buildings to understand and assess what impact any<br />
proposed alterations will have on the building(s) (PPG15) and the archaeological<br />
resource (PPG 16).<br />
~<br />
This report is a detailed study and recording of all the standing buildings on the site of<br />
historical or architectural worth -- the original house, outbuildings and garden<br />
structures. It is written in line with the most up to date and useful of the various<br />
guidelines for recording buildings - the update by English Heritage in 2006 of the<br />
original RCHM(E) guidelines.<br />
1.1 Report Format<br />
The report format is fairly straightforward. Following this brief introduction, Section<br />
2 is concerned with a brief outline of the setting (2.1) and history (2.2) of the site<br />
based mainly on the existing reports.<br />
Section 3 outlines the basic divisions of the main historic buildings, and Section 4<br />
discussed the suggested phasing. Section 5 is concerned with a brief overview of the<br />
various estate buildings - such as the stables and walled garden. Section 6 is a very<br />
brief assessment of the later^O* century additions.<br />
1 First listed in 1951, the listing revised in 1984<br />
-3-<br />
Richard K Morriss & Associates, Historic Buildings Consultants, Bromhw House, Bromlaw, Shropshire, SYS OEA



