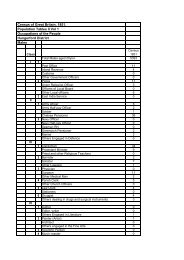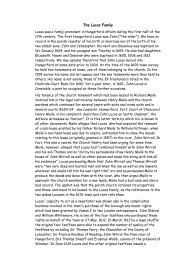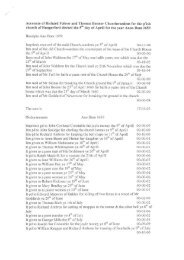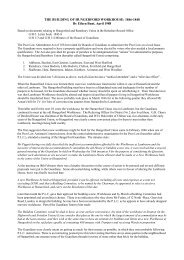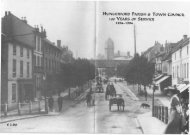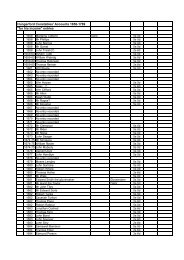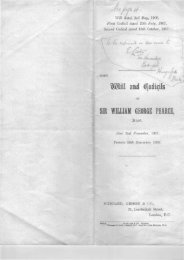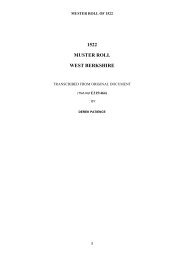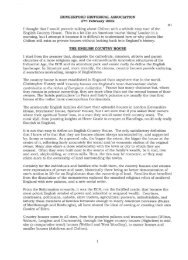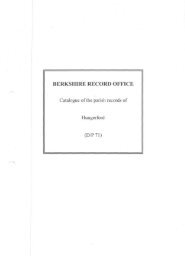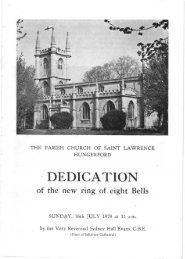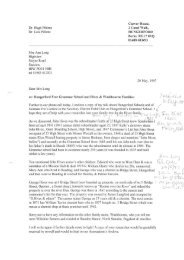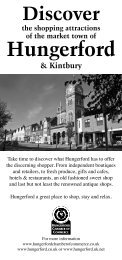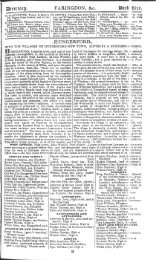Denford Park, Kintbury - Hungerford Virtual Museum
Denford Park, Kintbury - Hungerford Virtual Museum
Denford Park, Kintbury - Hungerford Virtual Museum
You also want an ePaper? Increase the reach of your titles
YUMPU automatically turns print PDFs into web optimized ePapers that Google loves.
<strong>Denford</strong><strong>Park</strong>. Kintburv. Berkshire<br />
3.13.01 The Portico<br />
The floor of the portico is reached up low steps with moulded nosings around the<br />
outer perimeter and is mainly covered with stone slabs, possibly of York stone.<br />
Added in the centre of this is a modern mosaic commemorating the centenary of<br />
Norland College in 1992. The ceiling has been renewed in a form of fibreboard -<br />
probably in the mid-ZO* century - and the large lamp is therefore reset.<br />
3.1.3.02 The Ground Floor<br />
The Entrance Hall<br />
The front doors from the portico lead directly into the Entrance Hall. This was<br />
latterly the Reception area for the College and is a well-proportioned space, virtually<br />
square in plan.<br />
It has a well-polished stone floor of very large and relatively crisp slabs that is not<br />
necessarily primary and quite probably a later replacement of the original floor. It<br />
could have been re-laid as recently as the late-1930's<br />
The room has a tall moulded timber skirting board and a fairly small but well-crafted<br />
plaster cornice-cum-ceiling frame enriched with egg-and-dart and beaded motifs. The<br />
plastered walls and ceiling are both quite plain.<br />
On the north side of the hall the entrance doorway and flanking windows have rather<br />
attenuated architraves. The windows have fairly plain panelled shutters and originally<br />
had full-height reveals. Inserted radiator covers, presumably of the mid-20 th century,<br />
now form window seats.<br />
Opposite the entrance, double doors in a simple but elegant timber surround lead into<br />
what was latterly known as Lecture Room 1 - but probably designed as the Saloon.<br />
The doors are faced with high quality hardwood veneer - probably mahogany - with<br />
panels that have a slightly raised field within a beaded verge.<br />
On the east side of the Hall there are two tall arch-headed openings with simply<br />
beaded surrounds. One leads into the corridor that leads into the East Wing (Building<br />
B2). The other contains a doorway with full architrave leading into the former Study<br />
Centre. The veneered door and its door case are similar in character to the double<br />
door into the Saloon, but the opening is slightly narrower and the door has a central<br />
bead to suggest it too is a double door.<br />
',<br />
On the west side of the Hall there are also two arch-headed openings, virtually<br />
identical in detail - one leading into the Stair Hall and the other into the corridor<br />
through the West Wing (Building Bl). As the latter passageway is assumed to have<br />
been created as part of the 1939 changes - there being no need for such a passage<br />
until the construction of the West Wing, the opening leading into it is presumably of<br />
that date as well.<br />
-24-<br />
Richard K Morriss & Associates, Historic Buildings Consultants, Bromlow House, Bromlow, Shropshire, SYS OEA



