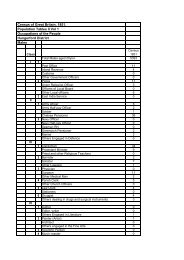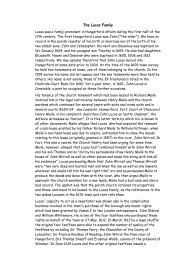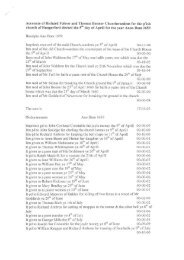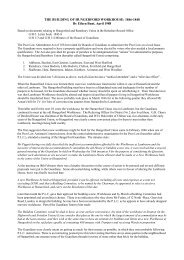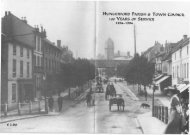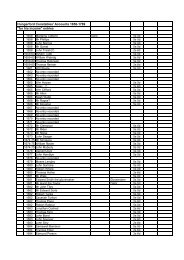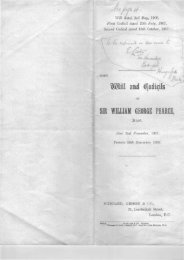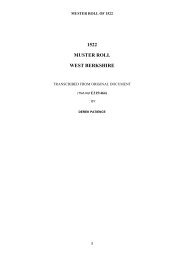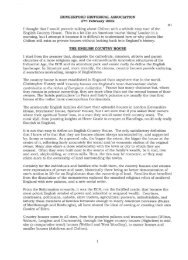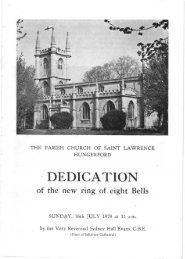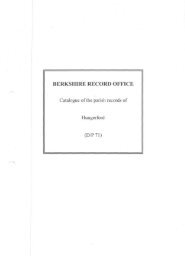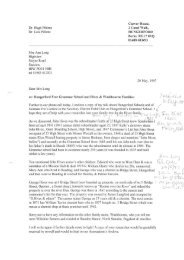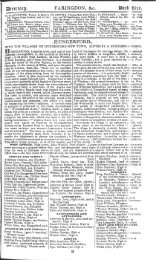Denford Park, Kintbury - Hungerford Virtual Museum
Denford Park, Kintbury - Hungerford Virtual Museum
Denford Park, Kintbury - Hungerford Virtual Museum
You also want an ePaper? Increase the reach of your titles
YUMPU automatically turns print PDFs into web optimized ePapers that Google loves.
<strong>Denford</strong>Pgrk. Kintburv. Berkshire<br />
Sir:<br />
"T<br />
3.1.1.04 The East Elevation<br />
The east elevation was always different to the west elevation because of the position<br />
of the service wings. The present East Wing probably replaced most of the nearest<br />
part of the service wing of the house, but even so the position of the existing windows<br />
in the short section of this wall that is still external shows that it would not have<br />
matched the west elevation.<br />
There are single window openings at ground and first-floor levels on the return from<br />
the south, or garden, front. These are set significantly further away from the south<br />
front than the answering windows on the west return (see above).<br />
There are no indications in the masonry that they have been reset in their present<br />
positions. This is further evidence that a service wing on this side of the house was<br />
part of the original layout.<br />
Off<br />
In this elevation the ground-floor window has been replaced by a French window hi<br />
the same aperture, extended down to the floor. The original architrave survives and<br />
«, was copied in the new section beneath the original sill.<br />
3.1.2 The Roof<br />
The roof is hidden behind the low parapet; it could not be examined internally at the<br />
time of the survey but is assumed to be more or less primary apart from where<br />
alterations have been needed to accommodate the later wings to either side.<br />
It is essentially a quadrangular hipped structure with low pitched piles covered in slate<br />
around a central axial valley; the bowed projection of the garden front is covered by<br />
an independent facetted dome, probably covered in lead sheet that breaks into the<br />
southern pile of the roof structure.<br />
There are four symmetrically dispersed ridge stacks, of Bath stone, rising from the<br />
two cross-walls, one to each pile of the building. These have moulded plinths and<br />
projecting cornices. Those on the south side are slightly longer than those to the north.<br />
3.13 The Interior<br />
Apart from the portico, the interior is divided, structurally, into six compartments<br />
formed by two parallel cross-walls and a cranked spine wall. All of the other<br />
partitions are either later or'less substantial. The house is of two grand storeys with<br />
no indication of any cellarage under this section, or of any useable attic space within<br />
thereof space.<br />
-23-<br />
Richard K Morriss & Associates, Historic Buildings Consultants, Bromlow House, Bromlow, Shropshire, SYS OEA



