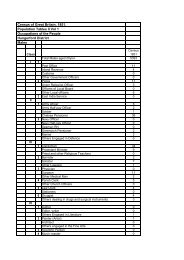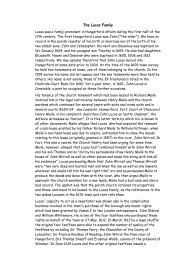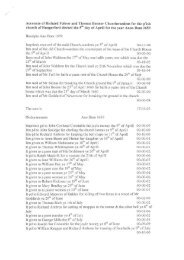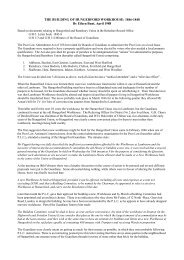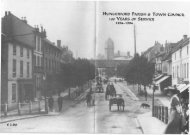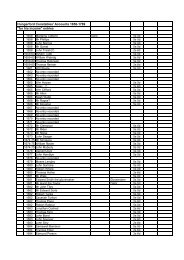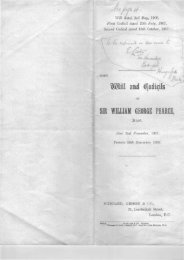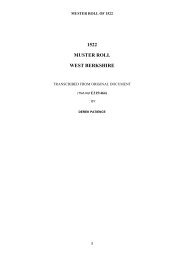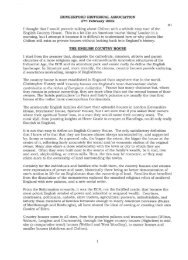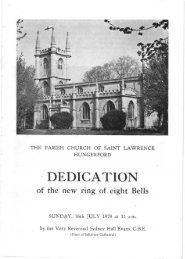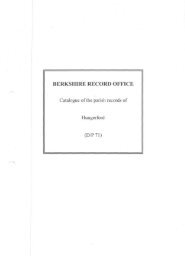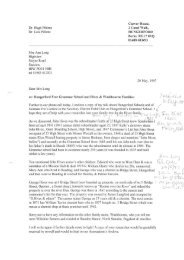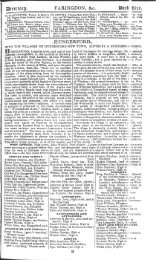Denford Park, Kintbury - Hungerford Virtual Museum
Denford Park, Kintbury - Hungerford Virtual Museum
Denford Park, Kintbury - Hungerford Virtual Museum
Create successful ePaper yourself
Turn your PDF publications into a flip-book with our unique Google optimized e-Paper software.
"SI<br />
<strong>Denford</strong><strong>Park</strong>. Kintburv. Berkshire<br />
n<br />
The rusticated stone is a white and tightly grained stone, either Portland or similar, but<br />
the imposts of the arches, the panels beneath the windows, and the plain entablature<br />
above are of the yellower Bath stone. There are rather uncomfortable junctions at<br />
either end of the composition where it meets the return walls flanking the recess. This<br />
is partly because the plinth of those walls is slightly lower than the plinth of the<br />
entrance composition, and the entablature ends abruptly at each end.<br />
More significantly, the end sections of rustication are much attenuated and do not<br />
bond into the masonry of the flanking walls. On the left-hand (east) side the junction<br />
is partly obscured by a down-pipe. On the right-hand side there is a fragment at the<br />
foot of the junction of a narrow angled slip of stone that once continued up to the<br />
ceiling to 'soften' the junction.<br />
Both of the hopper heads of the down-pipes in the angles between the central and<br />
projecting sections of the main elevation have the Cherry family's demi-lion crest and<br />
the date 1832,<br />
-,<br />
P1.9: One of the several 1832 hopper heads with the Cherry crest.<br />
This particular one was re-set on one of the later college buildings.<br />
The double doors are of three verged panels and set under a semi-circular fanlight<br />
which matches the heads of the slightly smaller windows to each side. The windows<br />
have large panes and thin astragals. Above the roof, there is a single window in the<br />
recessed centre, a thin-barred sash three panes wide and high, in a simple stone frame.<br />
This is the standard design of the original first-floor windows on both main elevations.<br />
To either side of the recessed section there are single bays which have very tall sashes,<br />
with sills only just above ground level, on the ground floor and much shorter ones at<br />
first-floor level above them. To the outwards side of both of the upper windows a<br />
narrower sash has been inserted.<br />
-21-<br />
Richard K Morriss & Associates, Historic Buildings Consultants, Bromlow House, Bromlaw, Shropshire, SYS OEA



