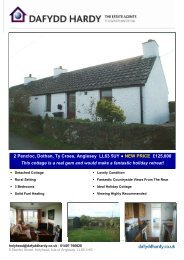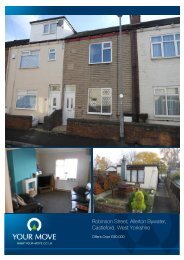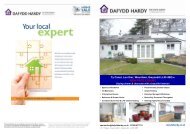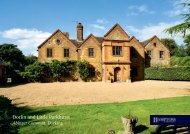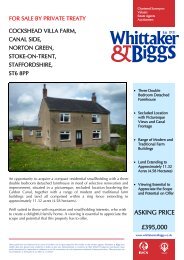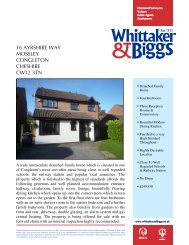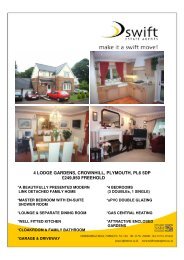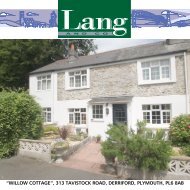110 TAILYOUR ROAD, 110 TAILYOUR ROAD ... - Mouseprice
110 TAILYOUR ROAD, 110 TAILYOUR ROAD ... - Mouseprice
110 TAILYOUR ROAD, 110 TAILYOUR ROAD ... - Mouseprice
Create successful ePaper yourself
Turn your PDF publications into a flip-book with our unique Google optimized e-Paper software.
S a l e s & L e t t i n g s<br />
<strong>110</strong> <strong>110</strong> <strong>TAILYOUR</strong> <strong>TAILYOUR</strong> <strong>TAILYOUR</strong> <strong>ROAD</strong>, <strong>ROAD</strong>,<br />
<strong>ROAD</strong>,<br />
CROWNHILL, CROWNHILL, PLYMOUTH, PLYMOUTH, PL6 PL6 5DH<br />
5DH
A great opportunity to acquire a spacious family home located<br />
within the catchment for desirable schooling and close to various<br />
business parks, Derriford Hospital and the vibrant Crownhill<br />
Shopping Village. In addition the A38 dual carriageway is easily<br />
accessible and bus routes provide regular transport into the City<br />
Centre. The property is well presented and includes gas central<br />
heating and double glazing along with generous accommodation<br />
comprising a reception hall, cloakroom/w.c., sitting room, a<br />
remodelled kitchen/dining room, three good size bedrooms and a<br />
family bathroom with white suite and shower over bath. To the<br />
outside there is an allocated parking space plus on-road parking<br />
and two lockable storage facilities to the front, whilst to the rear<br />
there is an enclosed southerly facing landscaped garden with lawn,<br />
patio, greenhouse, modern storage facility and gate leading to a<br />
pedestrian path.<br />
Price Price £ £12 £<br />
12 124,995 12 ,995 Freehold<br />
Freehold<br />
GROUND GROUND FLOOR FLOOR<br />
FLOOR<br />
HALLWAY<br />
SITTING ROOM 17' 3" x 10' 4" (5.26m x 3.15m)<br />
KITCHEN/DINER 15' 7" x 11' 2" (4.75m x 3.4m)<br />
CLOAKROOM/W.C.<br />
FIRST FIRST FLOOR<br />
FLOOR<br />
BEDROOM 1 11' 2" x 11' 1" (3.4m x 3.38m)<br />
BEDROOM 2 17' 1" x 8' 7" (5.21m x 2.62m)<br />
BEDROOM 3 11' 1" x 8' 2" (3.38m x 2.49m)<br />
BATHROOM 6' 7" x 5' 8" (2.01m x 1.73m)<br />
OUTSIDE<br />
OUTSIDE<br />
IMPORTANT NOTICE PROPERTY MISDESCRIPTIONS ACT 1991<br />
While we endeavour to provide accurate and reliable sales details, they are intended as a general guide only. If there is any point of particular importance to you, please make prior contact with<br />
our office, especially if you contemplate travelling some distance to view the property. The agent has not tested any apparatus, equipment fittings or services and so cannot verify that they are<br />
in working order, or fit for their purpose. The buyer is advised to obtain verification from their solicitor or a surveyor. Photographs produced with wide angle lens, unless stated.<br />
All measurements are approximate and calculated between the major prevailing and opposing wall/skirting board surfaces, subject to bays, alcoves, projections, etc. as quoted.<br />
In the case of an irregular size room an average measurement may be quoted.<br />
Lang & Co is the trading name of Lang & Co Estate Agents Limited, Registered in England & Wales, Company Number: 7693964. Registered Office: 40 Mannamead Road, Mutley, Plymouth, PL4 7AF.
VIEWING AND NEGOTIATIONS<br />
Strictly through the vendors Agents, Messrs. Lang & Co., (01752) 256000<br />
40 Mannamead Road, Mutley, Plymouth, Devon PL4 7AF<br />
Fax 01752 255322 Email property@lang.co.uk<br />
www.lang.co.uk<br />
Office Hours: Monday-Friday 9.00am-5.30pm (Saturday) 9.00am-4.00pm<br />
24 HOUR ANSWERING SERVICE



