ICOMOS Reactive Monitoring Mission to Edinburgh - Historic Scotland
ICOMOS Reactive Monitoring Mission to Edinburgh - Historic Scotland
ICOMOS Reactive Monitoring Mission to Edinburgh - Historic Scotland
Create successful ePaper yourself
Turn your PDF publications into a flip-book with our unique Google optimized e-Paper software.
The Old Town stretches along a high ridge from the Castle on its dramatically<br />
situated rock, down <strong>to</strong> the Palace of Holyrood. It’s form reflects the burgage<br />
plots of the Canongate, founded as an ‘abbatial burgh’ dependent on the<br />
Abbey of Holyrood, and the national tradition of building tall on the narrow<br />
‘<strong>to</strong>fts’ or plots separated by lanes or ‘closes’ which created some of the<br />
world’s tallest buildings of their age; the dramatic, robust and distinctive<br />
tenement buildings. It contains many 16th and 17th century merchants' and<br />
nobles' houses such as the early 17th century res<strong>to</strong>red mansion house of<br />
Glads<strong>to</strong>ne's Land which rises <strong>to</strong> six s<strong>to</strong>reys, and important early public<br />
buildings such as the Canongate Tolbooth and St Giles Cathedral.<br />
The Old Town is characterised by the survival of the little altered medieval<br />
‘fishbone’ street pattern of narrow closes, wynds and courts leading off the<br />
spine formed by the High Street, the broadest, longest street in the Old Town,<br />
with a sense of enclosed space derived from its width, the height of the<br />
buildings lining it, and the small scale of any breaks between them.<br />
The New Town, constructed between 1767 ‐1890 as a collection of seven new<br />
<strong>to</strong>wns on the glacial plain <strong>to</strong> the north of the Old Town, is framed and<br />
articulated by an uncommonly high concentration of planned ensembles of<br />
ashlar‐faced, world‐class, neo‐classical buildings, associated with renowned<br />
architects, including John & Robert Adam, Sir William Chambers and William<br />
Playfair. Contained and integrated with the <strong>to</strong>wnscape are gardens, designed<br />
<strong>to</strong> take full advantage of the <strong>to</strong>pography, while forming an extensive system of<br />
private and public open space. The New Town is integrated with large green<br />
spaces. It covers a very large area, is consistent <strong>to</strong> an unequalled degree, and<br />
survives virtually intact.<br />
Some of the finest public and commercial monuments of the neo‐classical<br />
revival in Europe survive in the city, reflecting its continuing status as the<br />
capital of <strong>Scotland</strong> since 1437, and a major centre of thought and learning in<br />
the 18 th century Age of Enlightenment, with its close cultural and political links<br />
with mainland Europe.<br />
The successive planned expansions from the first New Town, and the high<br />
quality of the architecture, set standards for <strong>Scotland</strong> and beyond, and exerted<br />
a major influence on the development of urban architecture and <strong>to</strong>wn<br />
planning throughout Europe.<br />
17



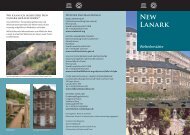

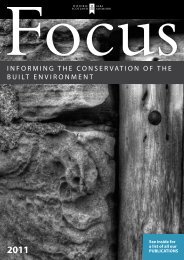
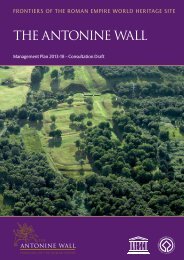

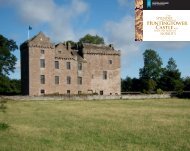



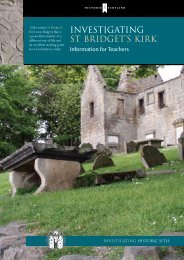
![Elgin Cathedral Wedding Brochure [pdf, 544kb] - Historic Scotland](https://img.yumpu.com/22301571/1/190x151/elgin-cathedral-wedding-brochure-pdf-544kb-historic-scotland.jpg?quality=85)


