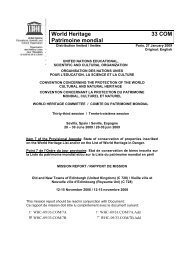Technical Paper 9 Slim-profile double glazing - Historic Scotland
Technical Paper 9 Slim-profile double glazing - Historic Scotland
Technical Paper 9 Slim-profile double glazing - Historic Scotland
You also want an ePaper? Increase the reach of your titles
YUMPU automatically turns print PDFs into web optimized ePapers that Google loves.
Introduction<br />
The in‐situ centre‐of‐pane U‐values of various ‘slimline’ <strong>double</strong>‐glazed replacement units,<br />
fitted into Georgian sash and casement windows, were measured in 2009/2010 by the<br />
Centre for Research on Indoor Climate & Health, School of the Built & Natural Environment,<br />
Glasgow Caledonian University (GCU). These measurements were part of the Double Glazing<br />
In Listed Buildings research project by Changeworks published in July 2010 [1]. This paper<br />
has also been published as part of <strong>Historic</strong> <strong>Scotland</strong> <strong>Technical</strong> <strong>Paper</strong> 9 [2].<br />
In addition to these centre‐of‐pane U‐value measurements, whole‐window U‐values were<br />
estimated using a basic area‐weighted calculation method. (For details, please refer to<br />
page 8 of the Changeworks report.) These calculations were based on assumptions from a<br />
previous research project in 2008, Performance of Traditional Windows [3], in which a<br />
similar window design had been measured.<br />
This lead to three concerns: Firstly, to estimate the whole‐window U‐values for the windows<br />
measured in 2009/2010 more precisely, accurate dimensions of the actually measured<br />
windows should be used rather than an assumption from a previous research project.<br />
Secondly, the windows tested were Georgian style windows (with ‘6 over 6’ glass panes, see<br />
Figure 3). It was felt that is would be beneficial to also calculate windows of the same size<br />
but of two Victorian window designs (‘2 over 2’ and ‘1 over 1’).<br />
And thirdly, the application of an area‐weighted calculation method could be improved by<br />
using the software programme FRAME 3.1 which is a 2‐D finite element model and has<br />
specifically been designed window calculations [4].<br />
In addition to this, it was thought beneficial to also provide a comparison between slim<strong>profile</strong><br />
<strong>double</strong> <strong>glazing</strong> and secondary <strong>glazing</strong>, and indeed both options combined.<br />
The above listed amendments to the calculation method resulted in improved wholewindow<br />
U‐values which are reported in this paper, together with a comparison of the<br />
impact of the three window style designs, and a comparison with the use of secondary<br />
<strong>glazing</strong>.<br />
Page 2 of 9













![Elgin Cathedral Wedding Brochure [pdf, 544kb] - Historic Scotland](https://img.yumpu.com/22301571/1/190x151/elgin-cathedral-wedding-brochure-pdf-544kb-historic-scotland.jpg?quality=85)


