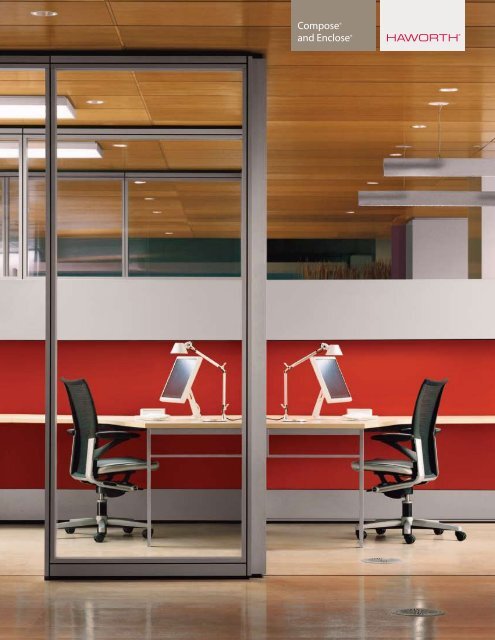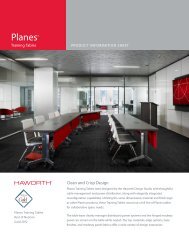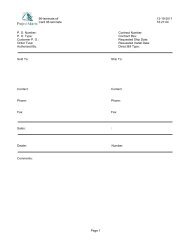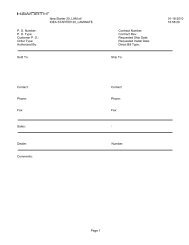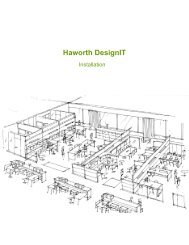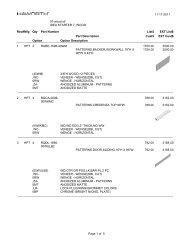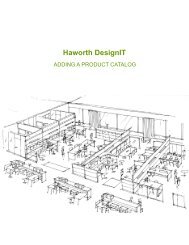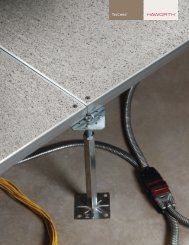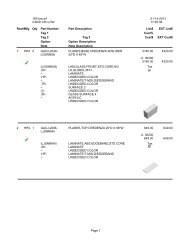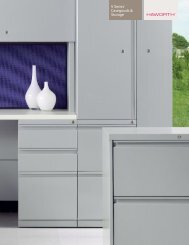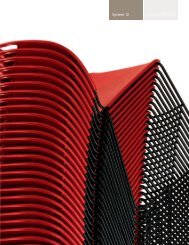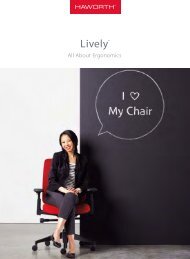Compose and Enclose Brochure - Haworth
Compose and Enclose Brochure - Haworth
Compose and Enclose Brochure - Haworth
Create successful ePaper yourself
Turn your PDF publications into a flip-book with our unique Google optimized e-Paper software.
<strong>Compose</strong> ®<br />
<strong>and</strong> <strong>Enclose</strong> ®
Great alone. Better together.<br />
Presenting the perfect marriage of wall <strong>and</strong> system. Design <strong>and</strong><br />
engineering. Function <strong>and</strong> freedom. Designed by Studio & Partners<br />
in Milan <strong>and</strong> <strong>Haworth</strong> Design Studio, the <strong>Compose</strong> open plan system<br />
<strong>and</strong> <strong>Enclose</strong> moveable walls st<strong>and</strong> alone beautifully, <strong>and</strong> work even<br />
better together. From private offices to collaborative <strong>and</strong> open spaces,<br />
you can create a coherent design across a complete floorplate.
A study in simplicity.<br />
Discriminating details <strong>and</strong> an architectural perspective give the<br />
<strong>Compose</strong> open plan system a simple, clean aesthetic. <strong>Compose</strong><br />
adapts to your space, <strong>and</strong> your vision, with precision—giving<br />
you incredible design freedom <strong>and</strong> flexibility.<br />
4<br />
5
A geometric edge.<br />
A disciplined approach with strict attention to detail allows<br />
<strong>Compose</strong> to complement your interiors without dominating.<br />
Double-cut veneers with low-gloss, horizontal grain add<br />
sophistication. Special design details, such as tiles that can<br />
meet the floor, uninterrupted 16-foot runs, <strong>and</strong> continuous,<br />
one-piece top trim st<strong>and</strong> well apart from the expected.<br />
6<br />
7
Designed for people.<br />
8<br />
9<br />
<strong>Compose</strong> is designed around human dimensions <strong>and</strong> convenience. Panel<br />
heights provide more options for seated privacy <strong>and</strong> st<strong>and</strong>ing-height views,<br />
while the 24" glass stacking frame allows seated-height views with greater<br />
access to daylight. Power <strong>and</strong> data access is supported above or below the<br />
worksurface, as well as at the base raceway. And innovative worksurface shapes<br />
encourage outward orientation. Details like these demonstrate a new level of<br />
sensitivity to end-user satisfaction <strong>and</strong> well-being.
Intelligent integration.<br />
The <strong>Compose</strong> open plan system <strong>and</strong> <strong>Enclose</strong> moveable walls have been<br />
designed in t<strong>and</strong>em, <strong>and</strong> it’s apparent in every detail. In monolithic or<br />
segmented applications, <strong>Compose</strong> integrates readily with <strong>Enclose</strong> moveable<br />
walls. Extensive finishes give you a range of coordinated options throughout.<br />
Designed-in details <strong>and</strong> shared furniture components translate from wall to<br />
system, making it easy to align private offices with the open plan.<br />
10<br />
11
12<br />
13
A consistent floorplate.<br />
With a variety of finishes, full-height doors, <strong>and</strong> hanging<br />
components that transfer seamlessly to <strong>Compose</strong>,<br />
<strong>Enclose</strong> four-inch-thick walls rival the aesthetics <strong>and</strong><br />
stability of fixed-in-place construction.<br />
<strong>Compose</strong> <strong>and</strong> <strong>Enclose</strong> transform an empty shell into<br />
a dynamic, inviting environment with consistency<br />
throughout the floorplate, allowing the interiors to<br />
appear custom built.
Ultimately adaptable.<br />
A wide range of options <strong>and</strong> finishes helps <strong>Enclose</strong><br />
adapt to any office environment <strong>and</strong> architecture.<br />
As a company changes shape, <strong>Enclose</strong> provides the<br />
flexibility to change with it. Two private offices can<br />
be transformed into one large conference room<br />
overnight, with ease <strong>and</strong> efficiency.<br />
14<br />
15
16<br />
17
Options at every level.<br />
Every department <strong>and</strong> work style has its own unique<br />
set of needs. Some are strongly collaborative <strong>and</strong><br />
require spaces that support the exchange of ideas.<br />
Others require greater privacy to foster concentration.<br />
Together, <strong>Enclose</strong> <strong>and</strong> <strong>Compose</strong> work to support<br />
every level of an organization with design continuity,<br />
a diverse materials offering, <strong>and</strong> varying degrees of<br />
privacy to provide for each individual’s needs.
A sense of endurance.<br />
<strong>Enclose</strong> walls effortlessly merge with the existing<br />
architecture of a space. Tight connections between<br />
floors, walls, columns, <strong>and</strong> ceilings blend seamlessly,<br />
providing a sense of endurance <strong>and</strong> stability. And<br />
when <strong>Compose</strong> <strong>and</strong> <strong>Enclose</strong> are used together, they<br />
offer maximum continuity from private spaces to<br />
collaborative areas to open plan.<br />
18<br />
19
Details designed to perform.<br />
A one-piece top trim option can<br />
span multiple panels, for a clean,<br />
continuous line.<br />
Engineered for stability, <strong>Compose</strong><br />
allows 16-foot runs with<br />
unbalanced overhead storage,<br />
minimal floor support, <strong>and</strong> no<br />
return panels.<br />
Steel alignment pins maintain<br />
strict reveals on all tiles <strong>and</strong> top<br />
trim, for complete consistency.<br />
Extruded aluminum ensures<br />
precise geometric trim lines.<br />
<strong>Compose</strong><br />
System<br />
20<br />
21
Full- or partial-height walls suit any<br />
space <strong>and</strong> create environments with<br />
varying degrees of enclosure.<br />
<strong>Enclose</strong><br />
Walls<br />
Choose from three corner options. Frameless glass corners provide a clean, contemporary look. Closed or open corners<br />
impart a feeling of streamlined stability. All trims are available in rectilinear aluminum or wood.
Finishes<br />
Laminate<br />
Linen H-WL White S<strong>and</strong> H-LC Platinum H-3P Putty H-AA<br />
Metallic paint<br />
Silver TR-LE Champagne TR-MC Gunmetal TR-MG<br />
Textured paint<br />
Plaster TR-TW Grout TR-TG Cement TR-TY Pitch TR-TF<br />
Double-cut veneer<br />
Beachwood WL-RL Melba WE-RT Sorrel WF-RC Wenge WC-RW Ebony WJ-RE<br />
22<br />
23<br />
24 25
<strong>Compose</strong> System<br />
Laminate Tiles<br />
Heights: 8", 16", 24", 32",<br />
Widths: 18", 24", 30", 36", 42", 48", 60"<br />
Slat Tiles<br />
Heights: 8", 16"<br />
Widths: 18", 24", 30", 36", 42", 48", 60"<br />
Steel Tiles<br />
Heights: 8", 16", 24"<br />
Widths: 18", 24", 30", 36", 42", 48", 60"<br />
Markerboard Tiles<br />
Heights: 8", 16", 24", 32"<br />
Widths: 18", 24", 30", 36", 42", 48", 60"<br />
Wood Tiles<br />
Heights: 8", 16", 24", 32"<br />
Widths: 18", 24", 30", 36", 42", 48"<br />
Fabric/Tackable Tiles<br />
Heights: 8", 16" 24", 32", 40", 48", 56", 64", 72"<br />
Widths: 18", 24", 30", 36", 42", 48", 60"<br />
Technology Tiles<br />
(Fabric, Wood, Laminate, Slat)<br />
Heights: 16", 32"<br />
Widths: 24", 30", 36", 42", 48", 60"<br />
Clear & Patterned<br />
Glass Stack Frame<br />
Heights: 16", 24"<br />
Widths: 18", 24", 30", 36", 42", 48", 60",<br />
66", 72", 78", 84", 90", 96"<br />
Stack Frame<br />
Heights: 16"<br />
Widths: 18", 24", 30", 36", 42", 48", 60"<br />
Sliding Door<br />
Utilities<br />
At base raceway, beltline,<br />
below worksurface or custom<br />
port on panel<br />
Panel frame heights listed below<br />
correspond to tile heights that are<br />
two inches shorter<br />
Frame<br />
Heights: 34", 42", 50", 58", 66", 74"<br />
Widths: 18", 24", 30", 36", 42", 48", 60"<br />
Clear & Patterned Glass Panel<br />
Available with or without 8"<br />
raceway cover<br />
Heights: 42", 50", 58", 66", 74"<br />
Widths: 18", 24", 30", 36", 42", 48"<br />
Adaptable Components<br />
Worksurfaces<br />
Rectangular<br />
Depths: 18", 24", 30"<br />
Widths: 24", 27", 30", 33", 36",<br />
39", 42", 45", 48", 51", 54", 57",<br />
60", 63", 66", 69", 72", 75", 78",<br />
80", 81", 84", 87", 90", 93", 96",<br />
99", 102", 105", 108", 111",<br />
114", 117", 120"<br />
Wedge<br />
Depths: 18"/24", 24"/30"<br />
Widths: 24", 30", 36", 40", 42",<br />
48", 54", 60"<br />
Bent<br />
Depths: 24"<br />
Widths: 36", 40", 42", 48", 60"<br />
Transition<br />
Depths: 18"/24", 24"/30"<br />
Widths: 24", 30", 36", 42",<br />
48", 54", 60"<br />
Angled Corner<br />
Depths: 18", 24"<br />
Widths: 42", 48"<br />
As well as integrating with each other, <strong>Compose</strong><br />
<strong>and</strong> <strong>Enclose</strong> have been designed to work with<br />
these <strong>Haworth</strong> products: X Series® <strong>and</strong> V Series®<br />
storage <strong>and</strong> casegoods, Adaptable Components,<br />
Power Base, Pre-Terminated Zone <strong>and</strong> TecCrete®<br />
Access Flooring.<br />
Overhead storage<br />
St<strong>and</strong>ard Mount,<br />
Mid-mount, Up-mount<br />
Depth: 14"<br />
Height: 16"<br />
Widths: Please refer to price list<br />
Open Shelf<br />
Depth: 14"<br />
Height: 8"<br />
Widths: 24", 30", 36", 40", 42",<br />
48", 54", 60", 66", 72"<br />
<strong>Compose</strong> Box with<br />
Sliding Doors<br />
Depth: 14"<br />
Height: 16"<br />
Widths: Please refer to price list
<strong>Enclose</strong> Walls<br />
Concealed Leveling<br />
at the ceiling provide<br />
up to one inch of<br />
adjustability, ensuring<br />
ceiling connections<br />
remain constant.<br />
Utilities<br />
At base raceway, below<br />
worksurface, beltline,<br />
or at a custom location.<br />
Walls<br />
Heights: 84" - 126"<br />
Widths: 8" - 48"<br />
Solid & Combination<br />
Removable Tiles<br />
All wall tiles can be easily<br />
removed <strong>and</strong> replaced<br />
to alter the aesthetic or<br />
repair a damaged tile.<br />
Tiles<br />
Heights: 8" - 126"<br />
Widths: 8" - 48"<br />
Glass Walls<br />
Heights: 84" - 126"<br />
Widths: 8" - 60"<br />
<strong>Enclose</strong> offers a<br />
wide range of Class<br />
A finishes <strong>and</strong> noncombustible<br />
tile<br />
materials, including<br />
drywall <strong>and</strong> metal.<br />
Wall covering<br />
Laminate (HPL)<br />
Wood Veneer<br />
Painted Metal<br />
Doors<br />
Sliding or Swing<br />
Single or Double<br />
Heights: 84" - 120"<br />
Widths: 40", 48"<br />
Lateral Bracing<br />
can be specified<br />
for projects in<br />
seismic zones.<br />
Wall Frames<br />
are 4" deep with a<br />
7/8" profile for slim<br />
vertical lines.<br />
Leveling Glides<br />
concealed at the base<br />
allow up to two inches<br />
of adjustability, ensuring<br />
panels remain level.<br />
Merger<br />
Depths: 18", 24", 30"<br />
Widths: 36", 40", 42", 48"<br />
90 º Notched Corner<br />
Depths: 18", 24"<br />
Widths: 36", 40", 42", 48"<br />
Key<br />
Depths: 30", 36", 42", 48"<br />
Widths: 48", 60", 72"<br />
120 º Corner Wrap Around<br />
Depths: 18", 24", 30"<br />
Widths: 36", 42", 48", 54", 60"<br />
Countertop<br />
Depths: 12"<br />
Widths: 23", 24", 29",<br />
30", 35", 36", 41", 42", 47",<br />
48", 53", 54", 59", 60", 65",<br />
71", 72"<br />
Worksurface supports<br />
Tables<br />
Support Panel<br />
Height: 27"<br />
Depths: 12", 18", 24", 30"<br />
P Leg, Double Leg, Single Leg,<br />
Planes Single Leg<br />
Heights: 27"<br />
Depths: 18", 24", 30"<br />
Adjustable Disc Base<br />
Height: 27"- 31"<br />
Diameter: 21"<br />
Octagon<br />
36" x 72"<br />
42" x 84"<br />
48" x 96"<br />
Round<br />
30", 36", 42", 48"
<strong>Haworth</strong> Surface Collection<br />
Sophisticated textures, designs <strong>and</strong> colors. Sustainable materials. Simple<br />
to use. The <strong>Haworth</strong> Surface Collection for the <strong>Compose</strong> open plan<br />
system <strong>and</strong> <strong>Enclose</strong> moveable walls gives you tremendous flexibility<br />
<strong>and</strong> freedom, while offering matching finishes across each line.<br />
What’s more, with water-based wood finishes, powder-coat paints,<br />
highly sustainable systems fabrics <strong>and</strong> wallcoverings, creating<br />
environmentally friendly designs is simplified. Exp<strong>and</strong> your textile<br />
choices through the <strong>Haworth</strong>+ program, with approved systems<br />
fabrics from Carnegie, Luna Textiles <strong>and</strong> Maharam.
For more information call 800.344.2600 or 616.393.3000.<br />
Download additional copies at haworth.com.<br />
This brochure is printed on U2®:XG, manufactured with<br />
electricity in the form of renewable energy (wind, hydro,<br />
biogas) <strong>and</strong> contains a minimum of 30% post-consumer<br />
recovered fiber. FSC is the global benchmark for responsible<br />
forest management.<br />
30%<br />
Cert no. SW-COC-002365<br />
<strong>Haworth</strong> is a registered trademark of <strong>Haworth</strong>, Inc.<br />
Printed in USA ©<strong>Haworth</strong>, Inc. 2009 02.09 Item #0198<br />
haworth.com | haworth-europe.com | haworth-asia.com


