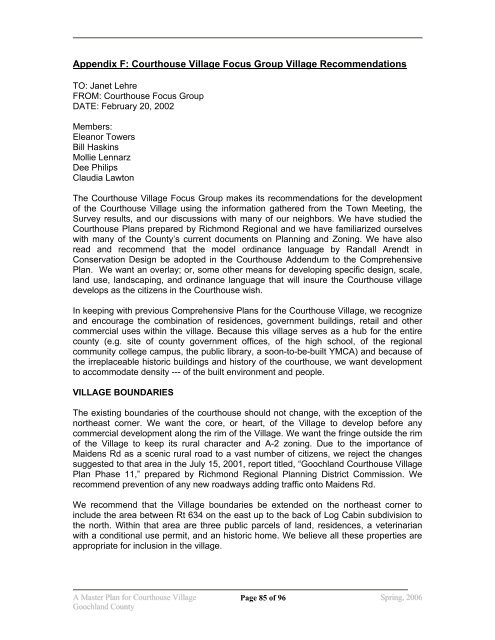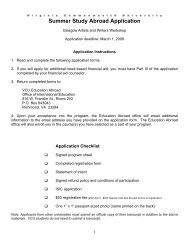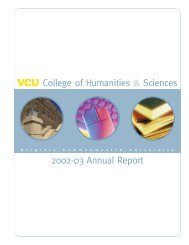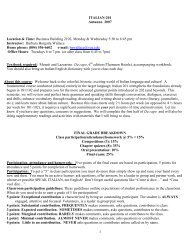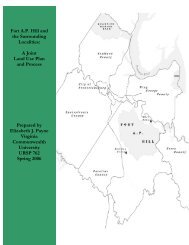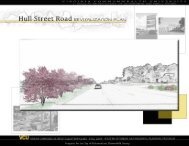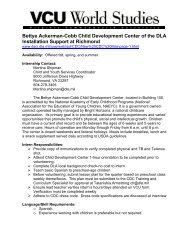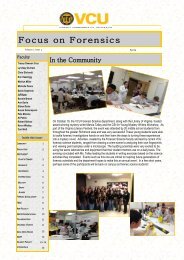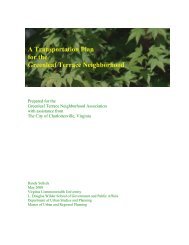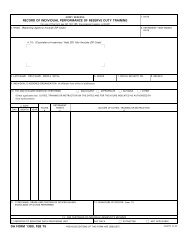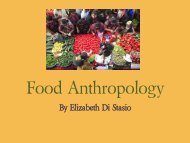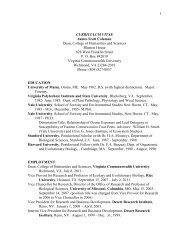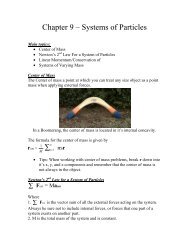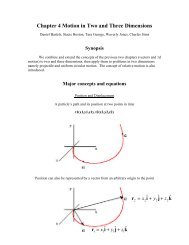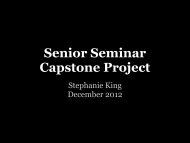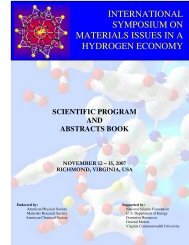A Master Plan for Courthouse Village - College of Humanities and ...
A Master Plan for Courthouse Village - College of Humanities and ...
A Master Plan for Courthouse Village - College of Humanities and ...
You also want an ePaper? Increase the reach of your titles
YUMPU automatically turns print PDFs into web optimized ePapers that Google loves.
Appendix F: <strong>Courthouse</strong> <strong>Village</strong> Focus Group <strong>Village</strong> Recommendations<br />
TO: Janet Lehre<br />
FROM: <strong>Courthouse</strong> Focus Group<br />
DATE: February 20, 2002<br />
Members:<br />
Eleanor Towers<br />
Bill Haskins<br />
Mollie Lennarz<br />
Dee Philips<br />
Claudia Lawton<br />
The <strong>Courthouse</strong> <strong>Village</strong> Focus Group makes its recommendations <strong>for</strong> the development<br />
<strong>of</strong> the <strong>Courthouse</strong> <strong>Village</strong> using the in<strong>for</strong>mation gathered from the Town Meeting, the<br />
Survey results, <strong>and</strong> our discussions with many <strong>of</strong> our neighbors. We have studied the<br />
<strong>Courthouse</strong> <strong>Plan</strong>s prepared by Richmond Regional <strong>and</strong> we have familiarized ourselves<br />
with many <strong>of</strong> the County’s current documents on <strong>Plan</strong>ning <strong>and</strong> Zoning. We have also<br />
read <strong>and</strong> recommend that the model ordinance language by R<strong>and</strong>all Arendt in<br />
Conservation Design be adopted in the <strong>Courthouse</strong> Addendum to the Comprehensive<br />
<strong>Plan</strong>. We want an overlay; or, some other means <strong>for</strong> developing specific design, scale,<br />
l<strong>and</strong> use, l<strong>and</strong>scaping, <strong>and</strong> ordinance language that will insure the <strong>Courthouse</strong> village<br />
develops as the citizens in the <strong>Courthouse</strong> wish.<br />
In keeping with previous Comprehensive <strong>Plan</strong>s <strong>for</strong> the <strong>Courthouse</strong> <strong>Village</strong>, we recognize<br />
<strong>and</strong> encourage the combination <strong>of</strong> residences, government buildings, retail <strong>and</strong> other<br />
commercial uses within the village. Because this village serves as a hub <strong>for</strong> the entire<br />
county (e.g. site <strong>of</strong> county government <strong>of</strong>fices, <strong>of</strong> the high school, <strong>of</strong> the regional<br />
community college campus, the public library, a soon-to-be-built YMCA) <strong>and</strong> because <strong>of</strong><br />
the irreplaceable historic buildings <strong>and</strong> history <strong>of</strong> the courthouse, we want development<br />
to accommodate density --- <strong>of</strong> the built environment <strong>and</strong> people.<br />
VILLAGE BOUNDARIES<br />
The existing boundaries <strong>of</strong> the courthouse should not change, with the exception <strong>of</strong> the<br />
northeast corner. We want the core, or heart, <strong>of</strong> the <strong>Village</strong> to develop be<strong>for</strong>e any<br />
commercial development along the rim <strong>of</strong> the <strong>Village</strong>. We want the fringe outside the rim<br />
<strong>of</strong> the <strong>Village</strong> to keep its rural character <strong>and</strong> A-2 zoning. Due to the importance <strong>of</strong><br />
Maidens Rd as a scenic rural road to a vast number <strong>of</strong> citizens, we reject the changes<br />
suggested to that area in the July 15, 2001, report titled, “Goochl<strong>and</strong> <strong>Courthouse</strong> <strong>Village</strong><br />
<strong>Plan</strong> Phase 11,” prepared by Richmond Regional <strong>Plan</strong>ning District Commission. We<br />
recommend prevention <strong>of</strong> any new roadways adding traffic onto Maidens Rd.<br />
We recommend that the <strong>Village</strong> boundaries be extended on the northeast corner to<br />
include the area between Rt 634 on the east up to the back <strong>of</strong> Log Cabin subdivision to<br />
the north. Within that area are three public parcels <strong>of</strong> l<strong>and</strong>, residences, a veterinarian<br />
with a conditional use permit, <strong>and</strong> an historic home. We believe all these properties are<br />
appropriate <strong>for</strong> inclusion in the village.<br />
A <strong>Master</strong> <strong>Plan</strong> <strong>for</strong> <strong>Courthouse</strong> <strong>Village</strong> Page 85 <strong>of</strong> 96<br />
Spring, 2006<br />
Goochl<strong>and</strong> County


