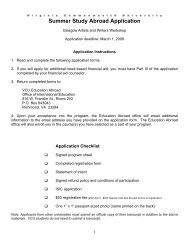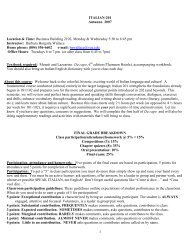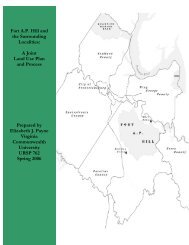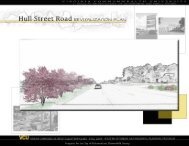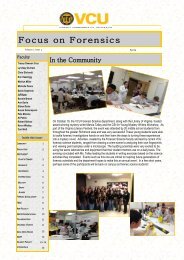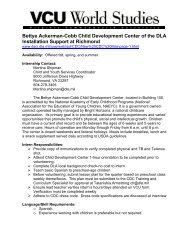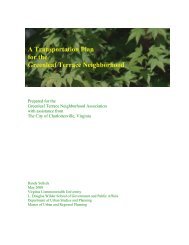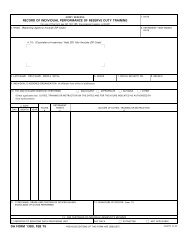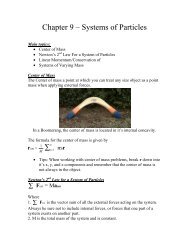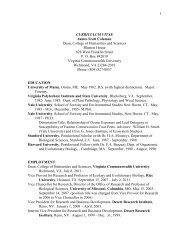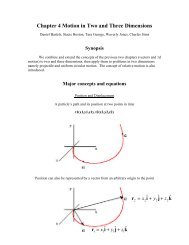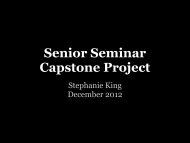A Master Plan for Courthouse Village - College of Humanities and ...
A Master Plan for Courthouse Village - College of Humanities and ...
A Master Plan for Courthouse Village - College of Humanities and ...
Create successful ePaper yourself
Turn your PDF publications into a flip-book with our unique Google optimized e-Paper software.
DESIGN GUIDELINES<br />
The following Design guidelines pertain to elements <strong>of</strong> the built environment,<br />
including buildings <strong>and</strong> supporting features, such as sidewalks <strong>and</strong> roads. These<br />
guidelines are intended to direct the manner in which these elements are built<br />
<strong>and</strong> placed in relation to each other in order to result in the creation <strong>of</strong> a place<br />
that is coherent, distinct <strong>and</strong> pleasant. “Through the consistent use <strong>of</strong> materials,<br />
colors, style, building massing, <strong>and</strong> other features <strong>and</strong> site elements, a visual<br />
connection may be established between building <strong>for</strong>ms” (Shelton, 2003: 66).<br />
These principles should be taken into account with any development within the<br />
<strong>Village</strong>, but are especially important within the <strong>Village</strong> core.<br />
Elements<br />
Building Heights <strong>and</strong> Setbacks<br />
The height <strong>of</strong> buildings dictates, to a large degree, the scale <strong>of</strong> an environment.<br />
Buildings built too high may act to intimidate or overwhelm <strong>and</strong> may not be<br />
conducive to a village setting. Building heights do not necessarily need to be<br />
completely uni<strong>for</strong>m, but should be between two <strong>and</strong> three stories high in the<br />
<strong>Village</strong> center. This is necessary to satisfy the l<strong>and</strong> use <strong>and</strong> housing goals <strong>of</strong><br />
encouraging the development <strong>of</strong> a mixed-use center comprised <strong>of</strong> second-story<br />
residences existing above street-level retail.<br />
Figure 17: Small variations in building heights maintain overall uni<strong>for</strong>mity<br />
Setback requirements can be used to create a uni<strong>for</strong>m, defined <strong>and</strong> visible<br />
boundary between street <strong>and</strong> building. Minimum setback requirements should be<br />
in effect <strong>for</strong> all buildings occurring in the <strong>Village</strong> center in order to allow <strong>for</strong><br />
adequate pedestrian access via sidewalks. However, large setback<br />
requirements, as are typical in conventional suburban-type developments, place<br />
buildings far from the street <strong>and</strong> do not contribute to a sense <strong>of</strong> enclosure.<br />
There<strong>for</strong>e, minimum set-backs <strong>for</strong> buildings fronting Route 522/6 should range<br />
between fifteen to thirty-five feet.<br />
A <strong>Master</strong> <strong>Plan</strong> <strong>for</strong> <strong>Courthouse</strong> <strong>Village</strong> Page 58 <strong>of</strong> 96<br />
Spring, 2006<br />
Goochl<strong>and</strong> County




